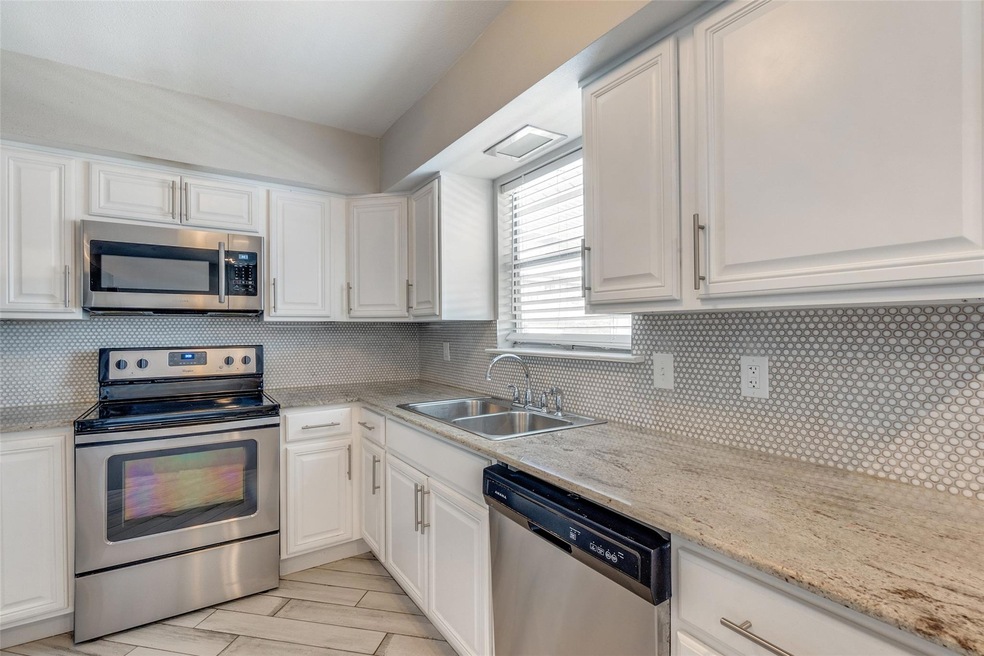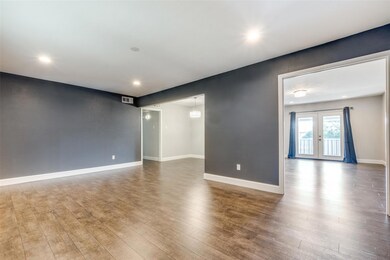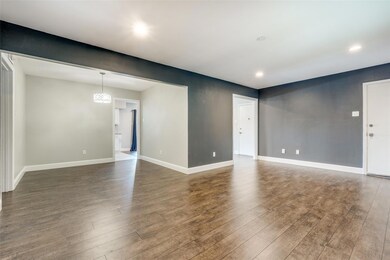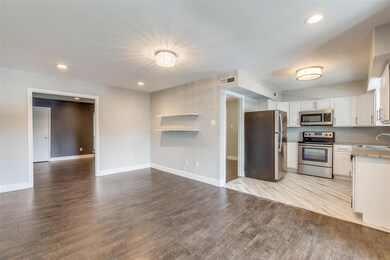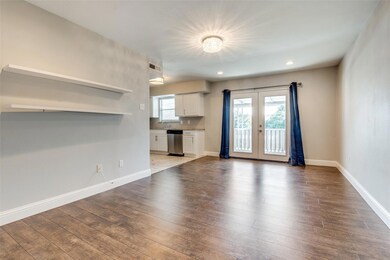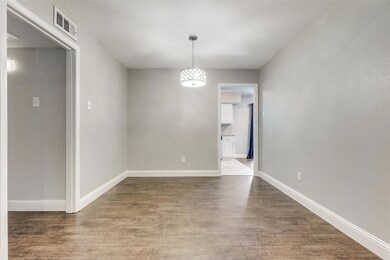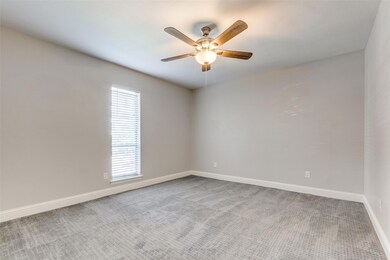
5816 Milton St Unit 207 Dallas, TX 75206
Northeast Dallas NeighborhoodHighlights
- In Ground Pool
- 3.01 Acre Lot
- Granite Countertops
- Mockingbird Elementary School Rated A-
- Wood Flooring
- Covered patio or porch
About This Home
As of December 2023Welcome to your new home in the heart of Dallas! This condo, located just off US 75 and E. Lovers Lane, offers the perfect blend of convenience, comfort, and style. With 2 bedrooms and 2 full bathrooms, this spacious unit is ideal for those seeking a roommate setup or simply desiring extra space. The open layout creates a seamless flow between the living, dining, and kitchen areas, ideal for entertaining. And for those who love al fresco dining, the spacious covered balcony off the kitchen is the perfect spot to enjoy your morning coffee or unwind after a long day. The bedrooms provide a peaceful retreat, and the bathrooms are elegantly appointed. With two covered assigned parking spaces and a community pool, this condo offers both convenience and relaxation. Located near Central Market, the DART station, and a short drive to SMU, this condo is an ideal choice. The sellers are highly motivated, and willing to assist with a RATE BUY-DOWN... so don't miss out on this opportunity.
Last Agent to Sell the Property
Compass RE Texas, LLC Brokerage Phone: 318-607-5558 License #0754382 Listed on: 10/27/2023

Property Details
Home Type
- Condominium
Est. Annual Taxes
- $4,005
Year Built
- Built in 1969
HOA Fees
- $393 Monthly HOA Fees
Home Design
- Slab Foundation
- Composition Roof
Interior Spaces
- 1,301 Sq Ft Home
- 1-Story Property
- Ceiling Fan
- Decorative Lighting
Kitchen
- Eat-In Kitchen
- Electric Oven
- Microwave
- Ice Maker
- Dishwasher
- Granite Countertops
- Disposal
Flooring
- Wood
- Carpet
Bedrooms and Bathrooms
- 2 Bedrooms
- 2 Full Bathrooms
Parking
- 2 Carport Spaces
- Assigned Parking
Outdoor Features
- In Ground Pool
- Balcony
- Covered patio or porch
Schools
- Mockingbird Elementary School
- Woodrow Wilson Middle School
- Woodrow Wilson High School
Utilities
- Central Heating and Cooling System
- Vented Exhaust Fan
- Individual Gas Meter
- High Speed Internet
- Cable TV Available
Listing and Financial Details
- Assessor Parcel Number 00000394303570000
Community Details
Overview
- Association fees include full use of facilities, insurance, ground maintenance, maintenance structure, management fees, pest control, sewer, water
- Goodwin & Company HOA, Phone Number (214) 445-2700
- Birchbrook 02 Condo Subdivision
- Mandatory home owners association
Amenities
- Laundry Facilities
Recreation
- Community Pool
Ownership History
Purchase Details
Home Financials for this Owner
Home Financials are based on the most recent Mortgage that was taken out on this home.Purchase Details
Home Financials for this Owner
Home Financials are based on the most recent Mortgage that was taken out on this home.Purchase Details
Home Financials for this Owner
Home Financials are based on the most recent Mortgage that was taken out on this home.Purchase Details
Home Financials for this Owner
Home Financials are based on the most recent Mortgage that was taken out on this home.Purchase Details
Purchase Details
Home Financials for this Owner
Home Financials are based on the most recent Mortgage that was taken out on this home.Similar Homes in the area
Home Values in the Area
Average Home Value in this Area
Purchase History
| Date | Type | Sale Price | Title Company |
|---|---|---|---|
| Deed | -- | Capital Title | |
| Vendors Lien | -- | Capital Title | |
| Warranty Deed | -- | Tiago Title Llc | |
| Vendors Lien | -- | None Available | |
| Warranty Deed | -- | None Available | |
| Warranty Deed | -- | -- |
Mortgage History
| Date | Status | Loan Amount | Loan Type |
|---|---|---|---|
| Open | $238,500 | New Conventional | |
| Previous Owner | $189,150 | New Conventional | |
| Previous Owner | $156,750 | Commercial | |
| Previous Owner | $44,870 | Unknown | |
| Previous Owner | $42,800 | Unknown | |
| Previous Owner | $42,800 | No Value Available |
Property History
| Date | Event | Price | Change | Sq Ft Price |
|---|---|---|---|---|
| 12/13/2023 12/13/23 | Sold | -- | -- | -- |
| 11/12/2023 11/12/23 | Pending | -- | -- | -- |
| 10/27/2023 10/27/23 | For Sale | $267,900 | +19.1% | $206 / Sq Ft |
| 04/21/2020 04/21/20 | Sold | -- | -- | -- |
| 04/04/2020 04/04/20 | Pending | -- | -- | -- |
| 01/10/2020 01/10/20 | For Sale | $225,000 | 0.0% | $173 / Sq Ft |
| 12/20/2017 12/20/17 | Sold | -- | -- | -- |
| 11/09/2017 11/09/17 | Pending | -- | -- | -- |
| 10/26/2017 10/26/17 | For Sale | $225,000 | -- | $173 / Sq Ft |
Tax History Compared to Growth
Tax History
| Year | Tax Paid | Tax Assessment Tax Assessment Total Assessment is a certain percentage of the fair market value that is determined by local assessors to be the total taxable value of land and additions on the property. | Land | Improvement |
|---|---|---|---|---|
| 2024 | $4,005 | $265,000 | $95,000 | $170,000 |
| 2023 | $4,005 | $225,460 | $95,000 | $130,460 |
| 2022 | $4,321 | $225,460 | $0 | $0 |
| 2021 | $5,144 | $195,000 | $71,250 | $123,750 |
| 2020 | $5,290 | $227,680 | $0 | $0 |
| 2019 | $6,478 | $227,680 | $71,250 | $156,430 |
| 2018 | $5,837 | $214,670 | $71,250 | $143,420 |
| 2017 | $4,069 | $149,620 | $71,250 | $78,370 |
| 2016 | $3,325 | $122,290 | $47,500 | $74,790 |
| 2015 | $2,320 | $84,570 | $47,500 | $37,070 |
| 2014 | $2,320 | $84,570 | $47,500 | $37,070 |
Agents Affiliated with this Home
-
KaDarren Walker
K
Seller's Agent in 2023
KaDarren Walker
Compass RE Texas, LLC
(318) 607-5558
1 in this area
11 Total Sales
-
Brian Parker

Buyer's Agent in 2023
Brian Parker
Compass RE Texas, LLC.
(214) 883-0653
12 in this area
42 Total Sales
-
M
Seller's Agent in 2020
Meredith Park
Park Properties
-
Julia Kappel
J
Buyer's Agent in 2020
Julia Kappel
J Kappel Realty
(214) 908-3779
74 Total Sales
-
Cyndie Gawain

Seller's Agent in 2017
Cyndie Gawain
Pinnacle Realty Advisors
(214) 669-9920
3 in this area
72 Total Sales
Map
Source: North Texas Real Estate Information Systems (NTREIS)
MLS Number: 20464903
APN: 00000394303570000
- 5084 Matilda St Unit 218G
- 5082 Matilda St Unit 220H
- 5825 Birchbrook Dr Unit 106
- 5806 Birchbrook Dr Unit 203
- 5816 Birchbrook Dr Unit 122
- 5816 Birchbrook Dr Unit 118
- 5816 Birchbrook Dr Unit 214
- 5924 Birchbrook Dr Unit 121C
- 5924 Birchbrook Dr Unit 112
- 5757 E University Blvd Unit 27-Z
- 5757 E University Blvd Unit 22T
- 5757 E University Blvd Unit 22F
- 5757 E University Blvd Unit 22D
- 5835 E University Blvd Unit D
- 4800 Northway Dr Unit 10B
- 4800 Northway Dr Unit 17A
- 5937 E University Blvd Unit 227
- 5927 E University Blvd Unit 218
- 5927 E University Blvd Unit 217
- 5925 E University Blvd Unit 133
