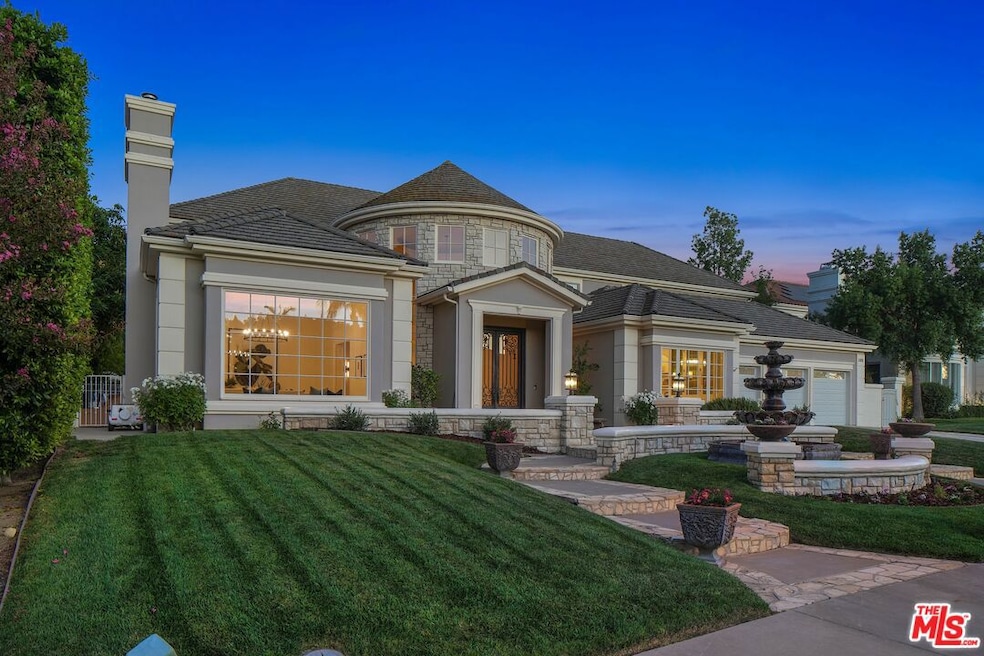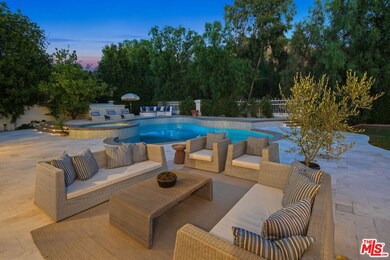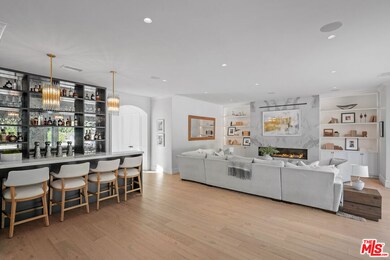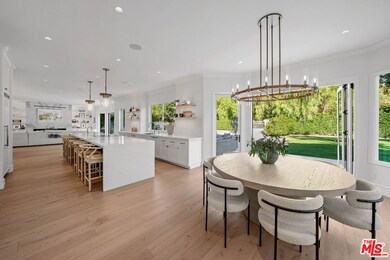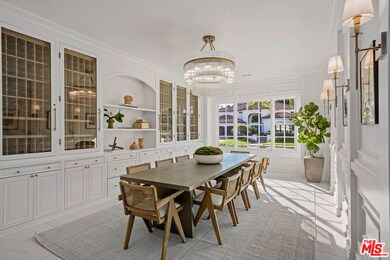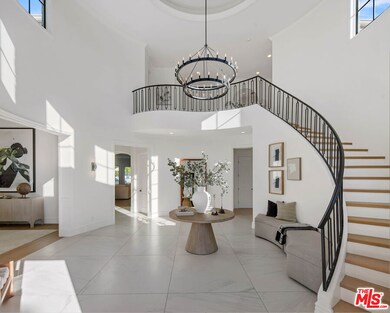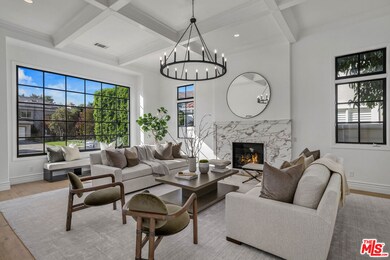
5816 Reefton Ct Calabasas, CA 91302
Highlights
- In Ground Pool
- View of Hills
- Engineered Wood Flooring
- Round Meadow Elementary School Rated A
- Family Room with Fireplace
- Modern Architecture
About This Home
As of November 2024Discover the epitome of luxury living in this immaculate 7,000+ sqft 6 bed 6 bath designer remodeled home located within the exclusive 24/7 guard gated Calabasas community of Mountain View Estates, situated on a small cul de sac. As you step through the exquisite grand circular foyer, with soaring ceilings, and custom rod iron railing adorning the beautiful spiral staircase, you'll be greeted by an impressive formal living room featuring coffered ceilings, warm European French oak flooring, and a grand fireplace. The adjacent office/den offers a serene place to get work done. The spacious family room is an entertainer's dream with a dramatic fireplace surrounded by custom built ins. The family room seamlessly transitions into outdoor living through stunning panoramic bi-fold doors. These expansive, floor-to-ceiling glass panels fold open effortlessly, creating a harmonious blend of indoor and outdoor spaces. The inviting outdoor area becomes an extension of the home, perfect for entertaining or relaxing, while the shimmering pool serves as a focal point, enhancing the sense of luxury. The custom-built bar features a sleek and elegant design. Behind the bar, a smoked mirrored backsplash adds depth and dimension. This striking combination of materials balances warmth and modernity, making it an inviting yet upscale centerpiece for entertaining. This expansive open kitchen is a chef's dream, thoughtfully designed for both functionality and style. The space is anchored by a massive kitchen island, offering ample prep space and seating for casual gatherings. Custom lacquered cabinetry adds a sleek, modern touch, complemented by high-end finishes and appliances. A spacious walk-in pantry provides organized storage, while the extensive butler's pantry ensures seamless meal preparation and hosting. The large kitchen dining area is bathed in natural light and enhanced by bi-fold doors that open to the outdoor entertaining area. Outside, a fully equipped kitchen and BBQ station await, with seating for eight around a spacious counter, perfect for alfresco dining and socializing. Art Deco forms are reimagined with a modern minimalist sensibility in the gorgeous light fixtures in the collection from renowned lighting designer Ian K. Fowler. Crafted of solid steel, unadorned metal bands hold the slender glass cylinders in place, in a state of perfect equipoise. The luxurious formal dining room exudes timeless elegance with its custom paneling and detailed wainscoting, adding depth and sophistication to the space. A focal point of the room is the 650-bottle wine storage, seamlessly integrated into the design with glass-fronted cabinets, offering both function and beauty. The rich textures of the paneling contrast with the sleek wine display, creating a refined atmosphere. To complete the main level, you will find two generous ensuite bedrooms each with full bathrooms. The massive primary suite is a luxurious retreat, featuring a spacious layout with a cozy fireplace and a separate sitting area perfect for relaxation. The suite offers two generously sized walk-in closets, providing ample storage for even the most expansive wardrobes. The exquisite, light-filled master bath is a spa-like escape, designed with elegance and comfort in mind. A large two-person shower, equipped with multiple shower heads and body sprays, offers a rejuvenating experience, while a step-in tub invites relaxation. Large windows in the suite frame breathtaking views of the surrounding trees and rolling hills, filling the space with natural light and creating a peaceful connection to nature. The home boasts 3 additional spacious bedrooms on the upper level, designed with comfort and privacy in mind. The generous size of each bedroom, along with thoughtful design elements, creates inviting spaces perfect for rest and relaxation. Live the Calabasas dream in this stunning home near premier shopping/dining and located within the award winning Las Virgines School district!
Last Agent to Sell the Property
Alex Duk
Harcourts Property Management License #01750024 Listed on: 09/28/2024
Home Details
Home Type
- Single Family
Est. Annual Taxes
- $29,210
Year Built
- Built in 1996
Lot Details
- 0.37 Acre Lot
- Property is zoned LCA21*
HOA Fees
- $575 Monthly HOA Fees
Parking
- 3 Open Parking Spaces
- 3 Car Garage
- Driveway
Home Design
- Modern Architecture
Interior Spaces
- 7,239 Sq Ft Home
- 2-Story Property
- Bar
- Formal Entry
- Family Room with Fireplace
- Living Room with Fireplace
- Dining Room
- Home Office
- Bonus Room
- Engineered Wood Flooring
- Views of Hills
- Laundry Room
Kitchen
- Breakfast Area or Nook
- Walk-In Pantry
- Oven or Range
- Dishwasher
Bedrooms and Bathrooms
- 6 Bedrooms
- Walk-In Closet
- Powder Room
Pool
- In Ground Pool
- In Ground Spa
Additional Features
- Outdoor Grill
- Central Heating and Cooling System
Listing and Financial Details
- Assessor Parcel Number 2049-032-069
Ownership History
Purchase Details
Home Financials for this Owner
Home Financials are based on the most recent Mortgage that was taken out on this home.Purchase Details
Home Financials for this Owner
Home Financials are based on the most recent Mortgage that was taken out on this home.Purchase Details
Home Financials for this Owner
Home Financials are based on the most recent Mortgage that was taken out on this home.Purchase Details
Purchase Details
Home Financials for this Owner
Home Financials are based on the most recent Mortgage that was taken out on this home.Purchase Details
Home Financials for this Owner
Home Financials are based on the most recent Mortgage that was taken out on this home.Similar Homes in Calabasas, CA
Home Values in the Area
Average Home Value in this Area
Purchase History
| Date | Type | Sale Price | Title Company |
|---|---|---|---|
| Grant Deed | $4,530,000 | Chicago Title Company | |
| Grant Deed | $2,400,000 | Fidelity National Title Co | |
| Grant Deed | $2,450,000 | Fidelity Sherman Oaks | |
| Interfamily Deed Transfer | -- | None Available | |
| Grant Deed | $1,855,000 | Advantage Title | |
| Grant Deed | $949,000 | Chicago Title Insurance Co |
Mortgage History
| Date | Status | Loan Amount | Loan Type |
|---|---|---|---|
| Open | $2,718,000 | New Conventional | |
| Previous Owner | $2,350,000 | Purchase Money Mortgage | |
| Previous Owner | $440,000 | Stand Alone Second | |
| Previous Owner | $400,000 | Unknown | |
| Previous Owner | $450,000 | Unknown | |
| Previous Owner | $1,960,000 | Adjustable Rate Mortgage/ARM | |
| Previous Owner | $225,000 | Credit Line Revolving | |
| Previous Owner | $1,475,000 | New Conventional | |
| Previous Owner | $1,484,000 | Adjustable Rate Mortgage/ARM | |
| Previous Owner | $250,000 | Credit Line Revolving | |
| Previous Owner | $202,600 | Unknown | |
| Previous Owner | $100,000 | Credit Line Revolving | |
| Previous Owner | $202,900 | Unknown | |
| Previous Owner | $214,600 | No Value Available |
Property History
| Date | Event | Price | Change | Sq Ft Price |
|---|---|---|---|---|
| 11/26/2024 11/26/24 | Sold | $4,530,000 | -5.5% | $626 / Sq Ft |
| 10/18/2024 10/18/24 | Pending | -- | -- | -- |
| 09/28/2024 09/28/24 | For Sale | $4,795,000 | +95.7% | $662 / Sq Ft |
| 11/24/2015 11/24/15 | Sold | $2,450,000 | -5.6% | $338 / Sq Ft |
| 09/21/2015 09/21/15 | Pending | -- | -- | -- |
| 06/30/2015 06/30/15 | For Sale | $2,595,000 | -- | $358 / Sq Ft |
Tax History Compared to Growth
Tax History
| Year | Tax Paid | Tax Assessment Tax Assessment Total Assessment is a certain percentage of the fair market value that is determined by local assessors to be the total taxable value of land and additions on the property. | Land | Improvement |
|---|---|---|---|---|
| 2025 | $29,210 | $4,530,000 | $2,776,300 | $1,753,700 |
| 2024 | $29,210 | $2,546,898 | $1,146,104 | $1,400,794 |
| 2023 | $28,677 | $2,496,960 | $1,123,632 | $1,373,328 |
| 2022 | $27,788 | $2,448,000 | $1,101,600 | $1,346,400 |
| 2021 | $27,736 | $2,400,000 | $1,080,000 | $1,320,000 |
| 2020 | $30,512 | $2,651,956 | $974,296 | $1,677,660 |
| 2019 | $29,748 | $2,599,958 | $955,193 | $1,644,765 |
| 2018 | $29,445 | $2,548,979 | $936,464 | $1,612,515 |
| 2016 | $27,896 | $2,450,000 | $900,100 | $1,549,900 |
| 2015 | $22,078 | $1,938,664 | $624,866 | $1,313,798 |
| 2014 | $21,759 | $1,900,689 | $612,626 | $1,288,063 |
Agents Affiliated with this Home
-
A
Seller's Agent in 2024
Alex Duk
Harcourts Property Management
-
Deanna D'Egidio

Seller Co-Listing Agent in 2024
Deanna D'Egidio
Harcourts Plus
(424) 245-9700
6 in this area
118 Total Sales
-
Panchanathan Reghunathan
P
Buyer's Agent in 2024
Panchanathan Reghunathan
(818) 634-7529
1 in this area
2 Total Sales
-
B
Seller's Agent in 2015
Beth Shevin
Berkshire Hathaway HomeServices California Properties
-
Peter Radd

Seller Co-Listing Agent in 2015
Peter Radd
Compass
(818) 621-4019
3 in this area
19 Total Sales
-
Cyrus Ahmadi
C
Buyer's Agent in 2015
Cyrus Ahmadi
Standard Realty
(818) 996-7766
20 Total Sales
Map
Source: The MLS
MLS Number: 24-446335
APN: 2049-032-069
- 5633 Newcastle Ln
- 5607 Manley Ct
- 25548 Kingston Ct
- 25505 Hamilton Ct
- 5451 Newcastle Ln
- 26004 Trana Cir
- 26008 Alizia Canyon Dr Unit C
- 5366 Collingwood Cir
- 5541 Wellesley Dr
- 26007 Alizia Canyon Dr Unit A
- 26001 Alizia Canyon Dr Unit B
- 5411 Villawood Cir
- 26120 Adamor Rd
- 26005 Adamor Rd
- 25605 Queenscliff Ct
- 26002 Adamor Rd
- 26007 Philrich Cir
- 24971 Kit Carson Rd
- 25057 Lewis And Clark Rd
- 5964 Ruthwood Dr
