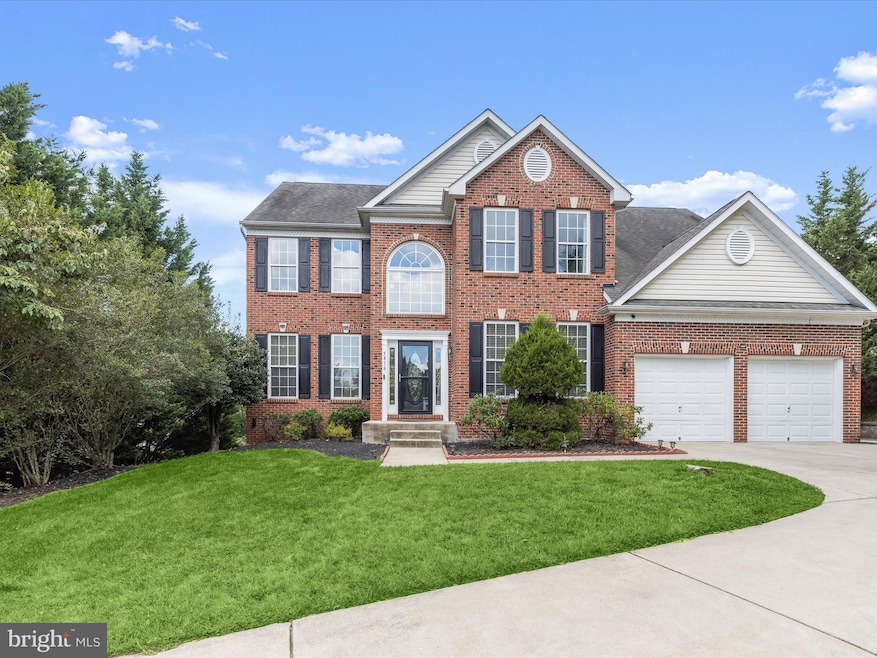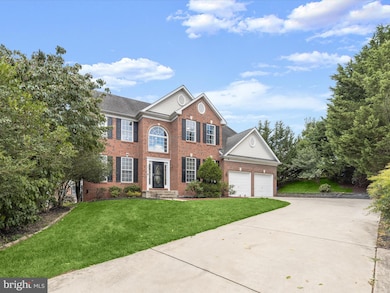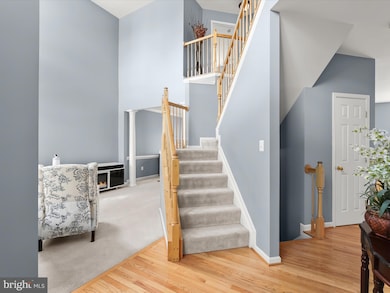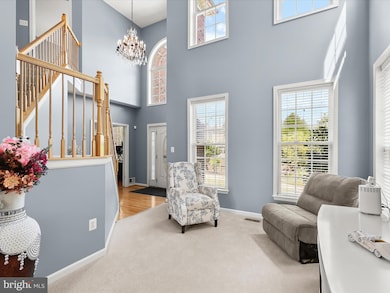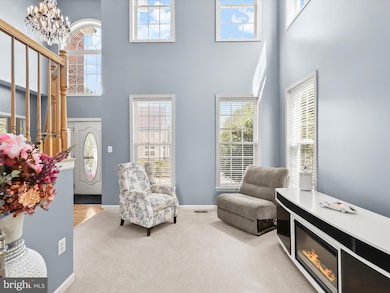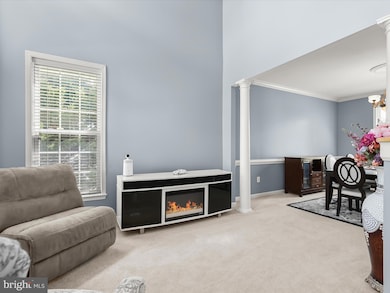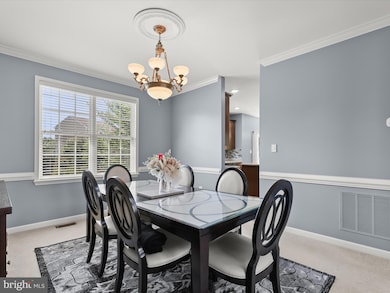5816 Rockburn Woods Way Elkridge, MD 21075
Estimated payment $5,591/month
Highlights
- Eat-In Gourmet Kitchen
- Colonial Architecture
- Recreation Room
- Rockburn Elementary School Rated A
- Deck
- Two Story Ceilings
About This Home
Want move in ready, immaculate, and a great commuter location? Then this is it!! Welcome to the sought-after Rockburn View community of Howard County! This stunning brick and vinyl siding colonial showcases timeless elegance with modern conveniences throughout. Arrive through the two-story foyer adorned with a striking chandelier, gleaming hardwood floors, and a graceful double staircase that sets the tone for the home. The living room boasts plush carpet, soaring ceilings, and stately columns that seamlessly lead into the formal dining room, complete with crown molding, chair rail detailing, and custom blinds. The gourmet kitchen is a chef’s dream, featuring a center island with open shelving, 42” soft-close cabinetry, a decorative backsplash, granite countertops, stainless steel appliances, and a breakfast bar with access to the spacious composite deck, perfect for entertaining. Classic columns introduce the family room, where high ceilings, hardwood floors, and a gas fireplace with a dentil molding-accented mantel create a warm and inviting retreat. A bar area, private office with French doors, and a stylish powder room complete the main level. Upstairs, the luxurious primary suite offers a serene escape with plush carpeting, French door entry, a generous walk-in closet, and a spa-inspired en-suite bath showcasing a double vanity, water closet, walk-in shower, soaking tub, and marble-inspired finishes. Three additional bedrooms and a well-appointed hall bath provide comfort and convenience. The fully finished lower level expands the living space with versatile areas for an exercise room, game room, lounge, possible bedroom, and full bath. New HVAC installed July 2025. A two-car garage and ideally located near major commuter routes, MD-100, US-1, and I-95, this home provides effortless access to Columbia Mall, Merriweather Post Pavilion, Baltimore’s Inner Harbor, and the cultural attractions of Washington, D.C. This property is an absolute MUST SEE!
Listing Agent
(443) 340-0918 michelle@state7realty.com Northrop Realty License #613603 Listed on: 09/04/2025

Home Details
Home Type
- Single Family
Est. Annual Taxes
- $11,182
Year Built
- Built in 2002
Lot Details
- 0.38 Acre Lot
- Northeast Facing Home
- Landscaped
- Property is in excellent condition
- Property is zoned R20
HOA Fees
- $38 Monthly HOA Fees
Parking
- 2 Car Direct Access Garage
- Front Facing Garage
- Garage Door Opener
- Driveway
- On-Street Parking
- Off-Street Parking
Home Design
- Colonial Architecture
- Shingle Roof
- Vinyl Siding
Interior Spaces
- Property has 3 Levels
- Traditional Floor Plan
- Chair Railings
- Crown Molding
- Two Story Ceilings
- Recessed Lighting
- Fireplace With Glass Doors
- Fireplace Mantel
- Gas Fireplace
- Double Pane Windows
- Vinyl Clad Windows
- Double Hung Windows
- Window Screens
- French Doors
- Sliding Doors
- Six Panel Doors
- Entrance Foyer
- Family Room Off Kitchen
- Living Room
- Formal Dining Room
- Home Office
- Recreation Room
- Bonus Room
- Garden Views
- Fire and Smoke Detector
Kitchen
- Eat-In Gourmet Kitchen
- Breakfast Room
- Butlers Pantry
- Electric Oven or Range
- Self-Cleaning Oven
- Built-In Microwave
- Freezer
- Ice Maker
- Dishwasher
- Stainless Steel Appliances
- Upgraded Countertops
- Disposal
Flooring
- Wood
- Carpet
- Ceramic Tile
Bedrooms and Bathrooms
- 4 Bedrooms
- En-Suite Bathroom
- Soaking Tub
- Bathtub with Shower
- Walk-in Shower
Laundry
- Laundry on main level
- Dryer
- Washer
Finished Basement
- Heated Basement
- Walk-Out Basement
- Connecting Stairway
- Interior and Rear Basement Entry
- Sump Pump
Outdoor Features
- Deck
- Exterior Lighting
Utilities
- Forced Air Heating and Cooling System
- Natural Gas Water Heater
Community Details
- Association fees include common area maintenance
- Rockburn View Subdivision
Listing and Financial Details
- Tax Lot 25
- Assessor Parcel Number 1401288792
- $165 Front Foot Fee per year
Map
Home Values in the Area
Average Home Value in this Area
Tax History
| Year | Tax Paid | Tax Assessment Tax Assessment Total Assessment is a certain percentage of the fair market value that is determined by local assessors to be the total taxable value of land and additions on the property. | Land | Improvement |
|---|---|---|---|---|
| 2025 | $11,144 | $787,133 | $0 | $0 |
| 2024 | $11,144 | $735,967 | $0 | $0 |
| 2023 | $10,460 | $684,800 | $217,800 | $467,000 |
| 2022 | $10,175 | $667,767 | $0 | $0 |
| 2021 | $9,808 | $650,733 | $0 | $0 |
| 2020 | $9,686 | $633,700 | $219,800 | $413,900 |
| 2019 | $8,935 | $619,633 | $0 | $0 |
| 2018 | $8,818 | $605,567 | $0 | $0 |
| 2017 | $8,276 | $591,500 | $0 | $0 |
| 2016 | -- | $566,200 | $0 | $0 |
| 2015 | -- | $540,900 | $0 | $0 |
| 2014 | -- | $515,600 | $0 | $0 |
Property History
| Date | Event | Price | List to Sale | Price per Sq Ft | Prior Sale |
|---|---|---|---|---|---|
| 09/04/2025 09/04/25 | For Sale | $875,000 | +36.7% | $211 / Sq Ft | |
| 10/09/2020 10/09/20 | Sold | $640,000 | -0.8% | $143 / Sq Ft | View Prior Sale |
| 07/01/2020 07/01/20 | For Sale | $645,000 | -- | $144 / Sq Ft |
Purchase History
| Date | Type | Sale Price | Title Company |
|---|---|---|---|
| Deed | $640,000 | Settlement Services Llc | |
| Deed | $520,000 | -- | |
| Deed | -- | -- | |
| Deed | $389,900 | -- |
Mortgage History
| Date | Status | Loan Amount | Loan Type |
|---|---|---|---|
| Open | $510,000 | New Conventional | |
| Closed | $64,000 | Credit Line Revolving | |
| Previous Owner | $513,090 | FHA | |
| Closed | -- | No Value Available |
Source: Bright MLS
MLS Number: MDHW2058690
APN: 01-288792
- 5908 Clear Ridge Rd
- 7712 Sandstone Ct
- 7718 Briarstone Ct
- 6641 Cambria Terrace
- 6209 Gatepost Way
- 7305 Maplecrest Rd
- 7305 Maplecrest Rd
- 6155 Shadywood Rd
- 7315 Maplecrest Rd
- 6150 Shadywood Rd Unit UT
- 7315 Brookview Rd Unit 302
- 7315 Brookview Rd Unit 407
- 6210 Hunters Hollow Rd
- 7030 Calvert Dr
- 5213 Talbots Landing
- 6601 Meadowfield Ct
- 5317 Tims Ct
- 6204 Briar Ct
- 5856 Deer Ridge Ln
- 7671 Stony Creek Ln Unit A
- 5914 Fox Glen Ct
- 7707 Old Woodstock Ln
- 6081 Otterbein Ln
- 7804 Old Litchfield Ln
- 7616 Coachlight Ln Unit A
- 7511 Bharat Way
- 7771 Chatfield Ln
- 6605 Huntshire Dr
- 6135 Rainbow Dr
- 6263 Woodcrest Dr
- 4836 Montgomery Rd
- 8388 Montgomery Run Rd Unit I
- 8373 Silver Trumpet Dr
- 7100 Ducketts Ln
- 8385 Montgomery Run Rd Unit B
- 8385 Montgomery Run Rd Unit D
- 8489 Falls Run Rd Unit A
- 8559 Falls Run Rd
- 8573 Falls Run Rd Unit E
- 8559 Falls Run Rd
