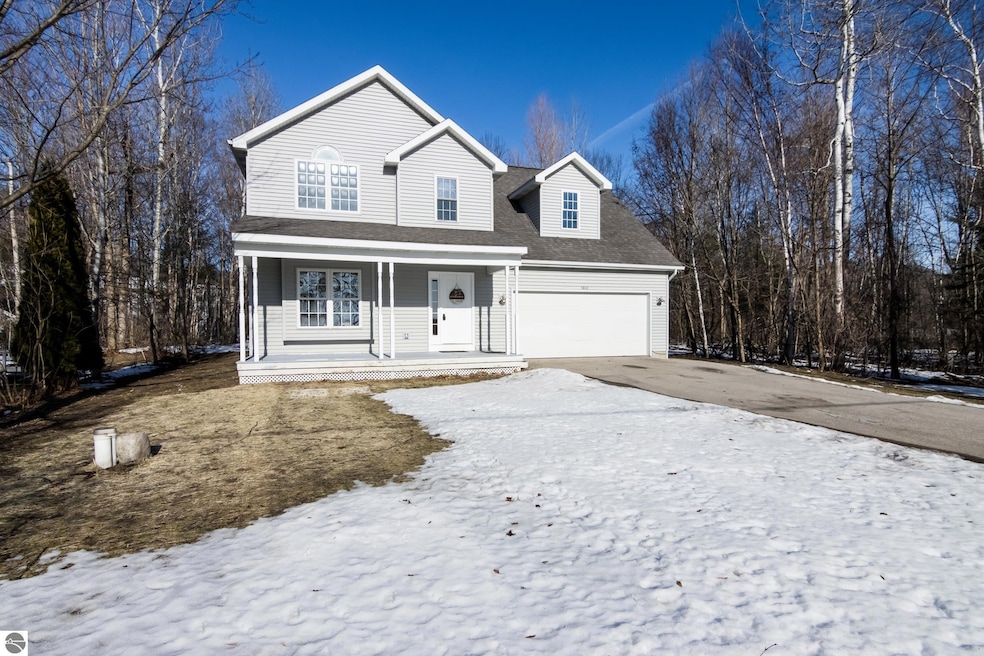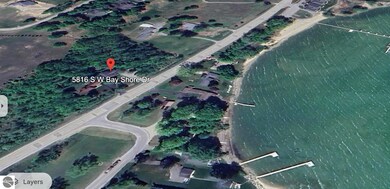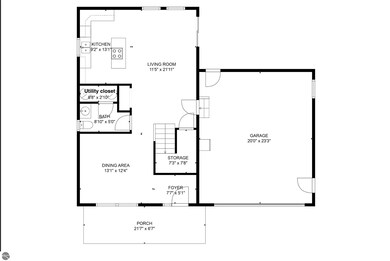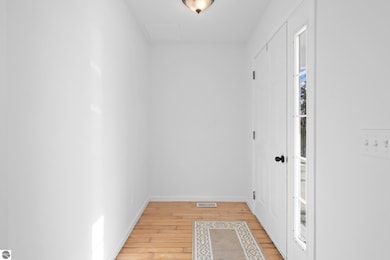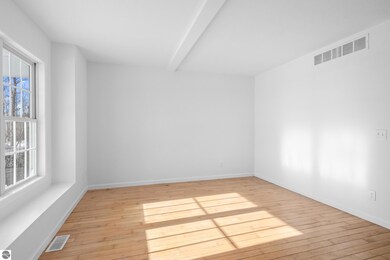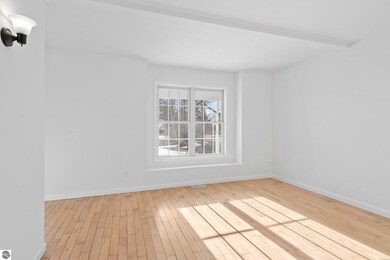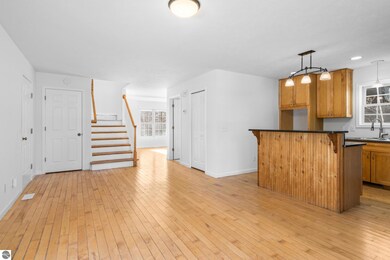
5816 S West Bay Shore Dr Suttons Bay, MI 49682
Highlights
- Bay View
- Wooded Lot
- Covered patio or porch
- Cape Cod Architecture
- Granite Countertops
- Formal Dining Room
About This Home
As of May 2025Cute 3+BR/2.5 bath Cape Cod just freshly painted throughout, newer HVAC. The upper-level Family room could serve as a 4th bedroom. Hardwood floors are on the main level, and new granite is in the kitchen. This home is priced to accommodate new appliances and flooring for the 2nd level. The main suite has a water view, and the laundry is on the 2nd level. Attached is a two-car garage and an easily accessible deep crawl space for storage. Located between Traverse City and Suttons Bay. Additional information is online.
Last Agent to Sell the Property
REO-TCRandolph-233022 License #6501300274 Listed on: 03/12/2025

Home Details
Home Type
- Single Family
Est. Annual Taxes
- $2,806
Year Built
- Built in 2004
Lot Details
- 0.47 Acre Lot
- Lot Dimensions are 103 x 179
- Level Lot
- Wooded Lot
- The community has rules related to zoning restrictions
Parking
- 2 Car Attached Garage
Home Design
- Cape Cod Architecture
- Fixer Upper
- Block Foundation
- Frame Construction
- Asphalt Roof
- Vinyl Siding
Interior Spaces
- 1,953 Sq Ft Home
- 2-Story Property
- Ceiling Fan
- Entrance Foyer
- Formal Dining Room
- Bay Views
- Crawl Space
Kitchen
- Kitchen Island
- Granite Countertops
Bedrooms and Bathrooms
- 3 Bedrooms
Outdoor Features
- Covered patio or porch
Utilities
- Forced Air Heating and Cooling System
- Well
Ownership History
Purchase Details
Similar Homes in Suttons Bay, MI
Home Values in the Area
Average Home Value in this Area
Purchase History
| Date | Type | Sale Price | Title Company |
|---|---|---|---|
| Deed | $28,000 | -- |
Property History
| Date | Event | Price | Change | Sq Ft Price |
|---|---|---|---|---|
| 05/08/2025 05/08/25 | Sold | $400,000 | +14.3% | $205 / Sq Ft |
| 03/19/2025 03/19/25 | Pending | -- | -- | -- |
| 03/12/2025 03/12/25 | For Sale | $350,000 | +83.3% | $179 / Sq Ft |
| 11/04/2016 11/04/16 | Sold | $190,900 | +0.5% | $98 / Sq Ft |
| 09/29/2016 09/29/16 | Pending | -- | -- | -- |
| 09/29/2016 09/29/16 | For Sale | $189,900 | -- | $97 / Sq Ft |
Tax History Compared to Growth
Tax History
| Year | Tax Paid | Tax Assessment Tax Assessment Total Assessment is a certain percentage of the fair market value that is determined by local assessors to be the total taxable value of land and additions on the property. | Land | Improvement |
|---|---|---|---|---|
| 2025 | $2,806 | $241,500 | $0 | $0 |
| 2024 | $2,014 | $239,200 | $0 | $0 |
| 2023 | $1,913 | $209,500 | $0 | $0 |
| 2022 | $2,538 | $166,700 | $0 | $0 |
| 2021 | $2,456 | $152,200 | $0 | $0 |
| 2020 | $2,456 | $148,800 | $0 | $0 |
| 2019 | $2,249 | $144,300 | $0 | $0 |
| 2018 | -- | $117,800 | $0 | $0 |
| 2017 | -- | $120,100 | $0 | $0 |
| 2016 | -- | $118,400 | $0 | $0 |
| 2015 | -- | $117,600 | $0 | $0 |
| 2014 | -- | $103,600 | $0 | $0 |
Agents Affiliated with this Home
-
Debra Hall

Seller's Agent in 2025
Debra Hall
Real Estate One
(231) 590-0936
183 Total Sales
-
Tom Webb
T
Seller's Agent in 2016
Tom Webb
Webb Property Group
(231) 715-1866
14 Total Sales
-
L
Buyer's Agent in 2016
Lauren Flynn
Traverse North Realty
Map
Source: Northern Great Lakes REALTORS® MLS
MLS Number: 1931393
APN: 001-021-022-30
- 5896 S Cummings St
- Unit 34 Anchor Way Unit 34
- 6433 S West Bay Shore Dr
- 10702 E Hilltop Rd
- 6550 S West Bay Shore Dr
- 10343 E Hilltop Rd
- 6352 S Westwood Pkwy
- 6720 S West Bay Shore Dr
- 10400 E Youker Rd
- 6848 Carol Ann Dr
- 4467 S Forthill Dr
- 7222 S West Bay Shore Dr
- 4054 S Scenic View Dr
- 10292 E Fort Rd Unit 1
- 10292 E Fort Rd
- 001 E Fort Rd Unit D
- 002 E Fort Rd Unit C
- 003 E Fort Rd Unit B
- 0 E Fort Rd Unit A 1931624
- 11255 E Fort Rd Unit H1
