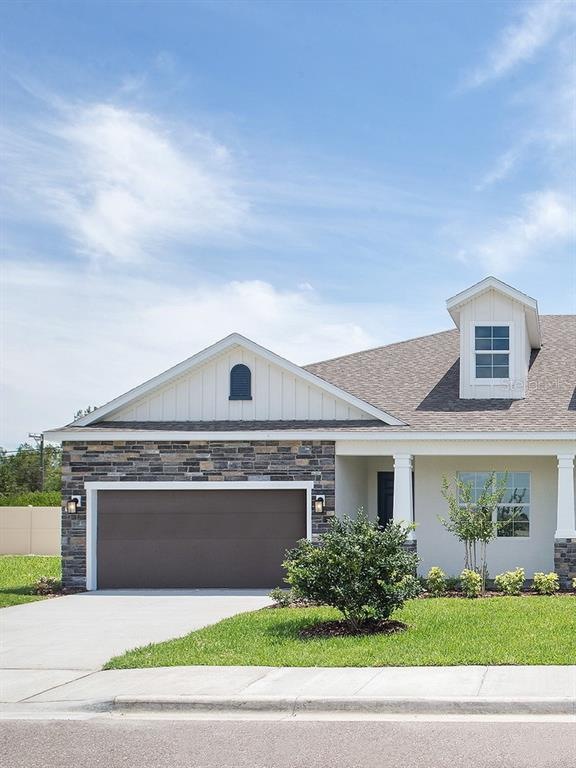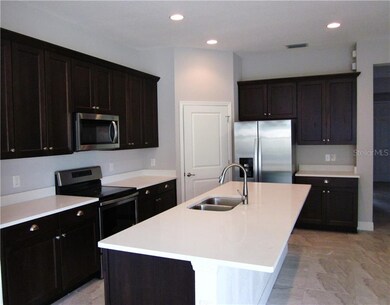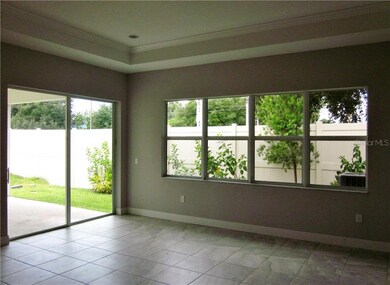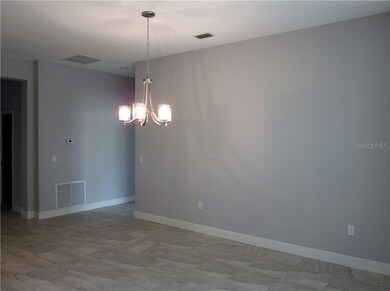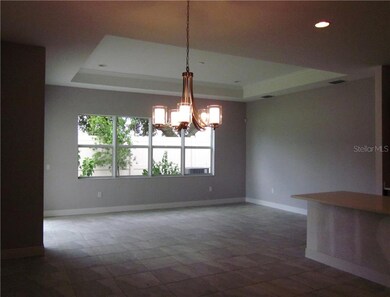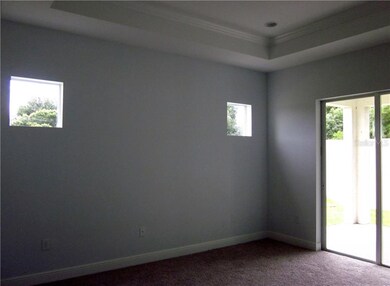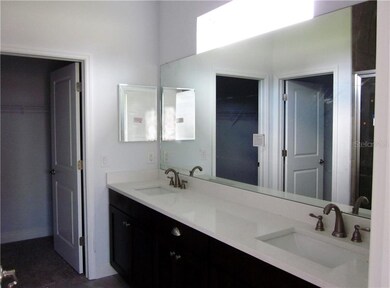
5816 Stockport St Riverview, FL 33578
Las Brisas NeighborhoodHighlights
- Fitness Center
- Senior Community
- Craftsman Architecture
- New Construction
- Open Floorplan
- Clubhouse
About This Home
As of November 2019NEW home just completed! Welcome to a new beginning at BridgeWater Landing, a luxurious 55+ community with a prime Brandon area location! This new Sunrise Homes energy-efficient Villa with stone front accents and 2-car garage is a short walk or drive to area shopping, dining, entertainment, and excellent medical facilities. Enjoy a richly appointed interior with an open floor plan designed with your lifestyle in mind! Soaring 10' light-filled ceilings. Gourmet designed kitchen with granite countertops, upgraded stainless steel appliances, and 42" upper premium cabinets with soft-close cabinet drawers and doors. Elegant master suite with spacious walk-in closet and luxurious master bath. Upgraded tile in great room, dining room and hallways. HOA includes front and rear yard maintenance, monthly home security monitoring, exterior water/lot irrigation, roof and exterior paint maintenance, community clubhouse, fitness center, game room, library, and pool. No CDD fees! You deserve to have the home you've always wanted, and it's ready now! Come live a relaxing maintenance-free lifestyle in style at Bridgewater Landing!
Last Agent to Sell the Property
SUNRISE HOMES REALTY License #437515 Listed on: 03/12/2019
Property Details
Home Type
- Multi-Family
Est. Annual Taxes
- $3,800
Year Built
- Built in 2019 | New Construction
Lot Details
- 5,028 Sq Ft Lot
- Southeast Facing Home
HOA Fees
- $275 Monthly HOA Fees
Parking
- 2 Car Attached Garage
Home Design
- Craftsman Architecture
- Villa
- Property Attached
- Slab Foundation
- Shingle Roof
- Concrete Siding
Interior Spaces
- 1,545 Sq Ft Home
- Open Floorplan
- High Ceiling
- Sliding Doors
- Family Room Off Kitchen
- In Wall Pest System
Kitchen
- Range
- Microwave
- Dishwasher
- Solid Surface Countertops
Flooring
- Carpet
- Ceramic Tile
Bedrooms and Bathrooms
- 2 Bedrooms
- Primary Bedroom on Main
- Split Bedroom Floorplan
- 2 Full Bathrooms
Eco-Friendly Details
- Energy-Efficient Appliances
- Energy-Efficient Windows
Utilities
- Central Heating and Cooling System
- Heat Pump System
- Underground Utilities
Listing and Financial Details
- Down Payment Assistance Available
- Visit Down Payment Resource Website
- Legal Lot and Block 4 / A
- Assessor Parcel Number U-04-30-20-A7M-A00000-00004.0
Community Details
Overview
- Senior Community
- Association fees include community pool, maintenance structure, ground maintenance
- Bridgewater Landing / Gail Popovich Association, Phone Number (813) 681-8419
- Built by Sunrise Homes Inc
- Bridgewater Landing Subdivision, Catalina Floorplan
- Rental Restrictions
Amenities
- Clubhouse
Recreation
- Fitness Center
- Community Pool
Pet Policy
- Pets up to 35 lbs
- Pet Size Limit
- 2 Pets Allowed
- Breed Restrictions
Ownership History
Purchase Details
Home Financials for this Owner
Home Financials are based on the most recent Mortgage that was taken out on this home.Similar Home in Riverview, FL
Home Values in the Area
Average Home Value in this Area
Purchase History
| Date | Type | Sale Price | Title Company |
|---|---|---|---|
| Warranty Deed | $278,790 | Community First Title |
Mortgage History
| Date | Status | Loan Amount | Loan Type |
|---|---|---|---|
| Open | $270,019 | FHA | |
| Closed | $270,019 | FHA |
Property History
| Date | Event | Price | Change | Sq Ft Price |
|---|---|---|---|---|
| 08/04/2023 08/04/23 | Rented | $2,000 | 0.0% | -- |
| 07/27/2023 07/27/23 | For Rent | $2,000 | 0.0% | -- |
| 11/22/2019 11/22/19 | Sold | $275,000 | 0.0% | $178 / Sq Ft |
| 11/02/2019 11/02/19 | Price Changed | $275,000 | -0.1% | $178 / Sq Ft |
| 10/31/2019 10/31/19 | Pending | -- | -- | -- |
| 07/11/2019 07/11/19 | Price Changed | $275,190 | +1.9% | $178 / Sq Ft |
| 06/27/2019 06/27/19 | Price Changed | $270,190 | -1.7% | $175 / Sq Ft |
| 06/04/2019 06/04/19 | Price Changed | $274,990 | +1.9% | $178 / Sq Ft |
| 05/21/2019 05/21/19 | Price Changed | $269,990 | +3.8% | $175 / Sq Ft |
| 03/10/2019 03/10/19 | For Sale | $260,190 | -- | $168 / Sq Ft |
Tax History Compared to Growth
Tax History
| Year | Tax Paid | Tax Assessment Tax Assessment Total Assessment is a certain percentage of the fair market value that is determined by local assessors to be the total taxable value of land and additions on the property. | Land | Improvement |
|---|---|---|---|---|
| 2024 | $4,053 | $246,542 | -- | -- |
| 2023 | $3,898 | $239,361 | $0 | $0 |
| 2022 | $3,870 | $232,389 | $0 | $0 |
| 2021 | $3,829 | $225,620 | $0 | $0 |
| 2020 | $3,997 | $222,505 | $0 | $0 |
| 2019 | $845 | $35,230 | $35,230 | $0 |
| 2018 | $852 | $35,230 | $0 | $0 |
| 2017 | $661 | $35,230 | $0 | $0 |
Agents Affiliated with this Home
-
Daniel Rothrock

Seller's Agent in 2023
Daniel Rothrock
EATON REALTY
(813) 567-8578
16 Total Sales
-
Karena Caputo

Buyer Co-Listing Agent in 2023
Karena Caputo
PRIME 1 REALTY
(808) 721-1865
100 Total Sales
-
Bob Appleyard
B
Seller's Agent in 2019
Bob Appleyard
SUNRISE HOMES REALTY
(813) 681-8419
15 in this area
298 Total Sales
-
Brenda Privette

Buyer's Agent in 2019
Brenda Privette
RE/MAX
(813) 293-6085
56 Total Sales
Map
Source: Stellar MLS
MLS Number: T3161788
APN: U-04-30-20-A7M-A00000-00004.0
- 0 Watson Rd
- 5725 Stockport St
- 11110 Swansea St
- 5732 Stockport St
- 11329 Emerson Lake Dr
- 11314 American Holly Dr
- 6111 Hadley Commons Dr
- 5614 Watson Rd
- 6160 Castleton Hollow Rd
- 6157 Castleton Hollow Rd
- 11309 Grand Park Ave
- 5916 Tulip Flower Dr
- 3508 Yale Cir
- 1977 Amberwood Dr Unit Lot 112
- 1936 Amberwood Dr
- 5804 Butterfield St
- 1961 Amberwood Dr
- 1969 Amberwood Dr Unit Lot 041
- 5707 Butterfield St
- 3513 Woodcrest Dr
