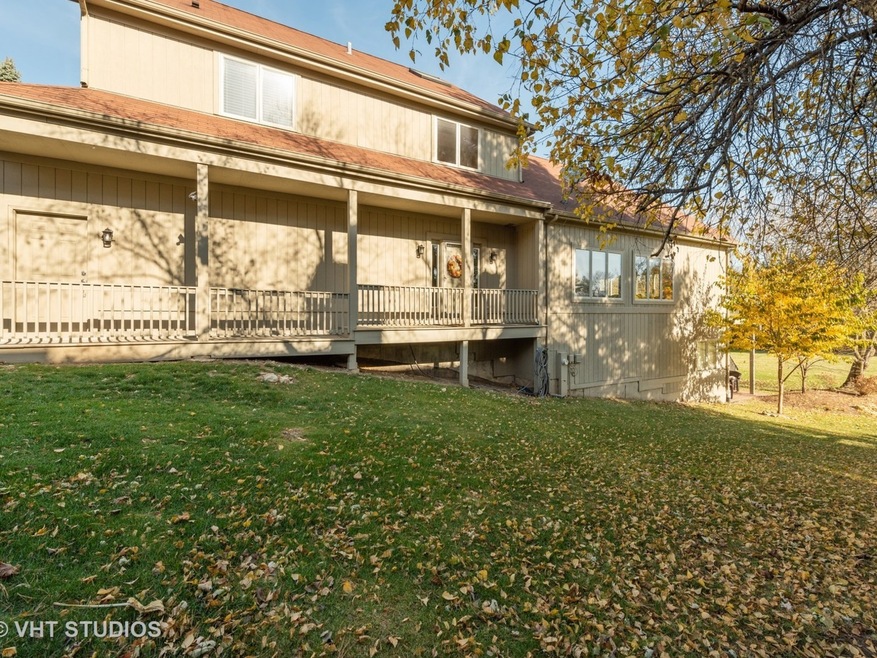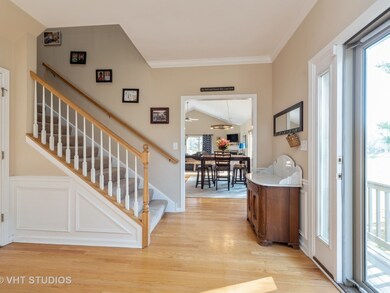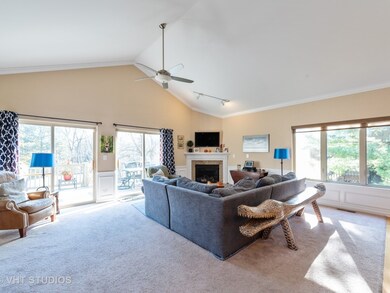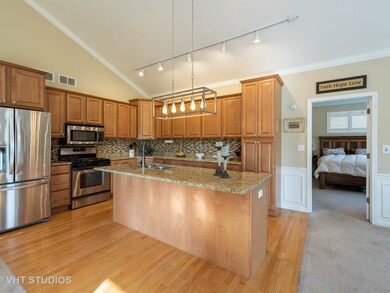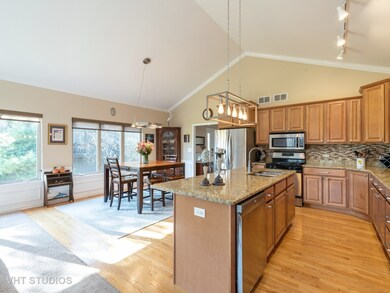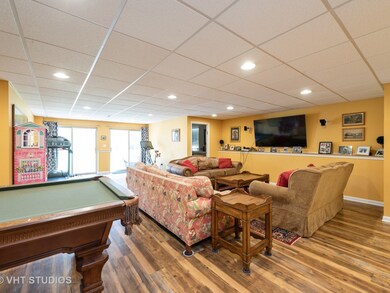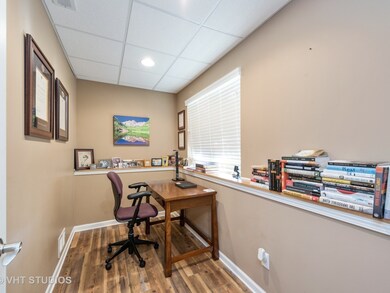
5816 Wild Plum Rd Crystal Lake, IL 60014
Highlights
- Landscaped Professionally
- Deck
- Wood Flooring
- Prairie Ridge High School Rated A
- Vaulted Ceiling
- Main Floor Bedroom
About This Home
As of January 2021This amazing house in the diverse Prairie Ridge subdivision is the perfect home for a luxurious lifestyle without the bother of outside maintenance. Situated in the Prairie Ridge High School attendance area, the house offers 5 bedrooms and 3.1 baths with one of the bedrooms and full bath located on the lower level - a perfect in-law or guest arrangement! The floor plan is an open concept combining kitchen, dining, and living room. The great room and dining room boasts a fireplace, vaulted ceilings, and large windows filling the room with sunshine. The kitchen has upgraded maple cabinets, granite counters, tile backsplash, stainless appliances, and a large island with dine in seating. There is a half bath near the Foyer for your and your guests' convenience. The inviting master bedroom is on the first floor with tray ceilings and two large closets including a walk in. The master bath has a separate bath and shower and two sinks. The laundry room is conveniently located on 2nd floor along with three additional bedrooms and a full bath with double sinks and a separate bathing area. Downstairs is finished with a 5th bedroom and another full bath along with a cozy office space. Storage abounds in this home and it has easy access to the mechanicals on the lower level. The grounds are spacious and can be accessed by the deck on the main floor and a patio area on the lower level. Completing the home is a spacious three car garage with additional parking space available. The home owners' association takes great pride in maintaining the landscape with many flowering trees. The houses are built on zero lot lines, but one can personally landscape around the house. All residents enjoy the rolling hills and spacious grounds without having to worry about maintaining or mowing. Private tennis courts, a basketball court, and a playground are there for your enjoyment! Come see this beautiful home and fall in love!
Last Agent to Sell the Property
Berkshire Hathaway HomeServices Starck Real Estate License #475107751 Listed on: 11/08/2020

Last Buyer's Agent
Laura McVearry
Royal Family Real Estate License #475187481
Home Details
Home Type
- Single Family
Est. Annual Taxes
- $8,077
Year Built
- 2005
HOA Fees
- $260 per month
Parking
- Attached Garage
- Driveway
- Garage Is Owned
Home Design
- Slab Foundation
- Asphalt Rolled Roof
- Cedar
Interior Spaces
- Vaulted Ceiling
- Skylights
- Gas Log Fireplace
- Entrance Foyer
- Great Room
- Wood Flooring
- Laundry on upper level
Kitchen
- Breakfast Bar
- Walk-In Pantry
- Oven or Range
- <<microwave>>
- Dishwasher
- Kitchen Island
Bedrooms and Bathrooms
- Main Floor Bedroom
- Primary Bathroom is a Full Bathroom
- Dual Sinks
- <<bathWithWhirlpoolToken>>
- Separate Shower
Finished Basement
- Exterior Basement Entry
- Finished Basement Bathroom
Utilities
- Forced Air Heating and Cooling System
- Heating System Uses Gas
- Community Well
- Shared Septic
Additional Features
- Deck
- Landscaped Professionally
Listing and Financial Details
- Homeowner Tax Exemptions
Ownership History
Purchase Details
Purchase Details
Home Financials for this Owner
Home Financials are based on the most recent Mortgage that was taken out on this home.Purchase Details
Purchase Details
Home Financials for this Owner
Home Financials are based on the most recent Mortgage that was taken out on this home.Purchase Details
Purchase Details
Home Financials for this Owner
Home Financials are based on the most recent Mortgage that was taken out on this home.Purchase Details
Home Financials for this Owner
Home Financials are based on the most recent Mortgage that was taken out on this home.Purchase Details
Purchase Details
Purchase Details
Home Financials for this Owner
Home Financials are based on the most recent Mortgage that was taken out on this home.Similar Homes in Crystal Lake, IL
Home Values in the Area
Average Home Value in this Area
Purchase History
| Date | Type | Sale Price | Title Company |
|---|---|---|---|
| Quit Claim Deed | -- | None Listed On Document | |
| Trustee Deed | $324,000 | First American Title | |
| Quit Claim Deed | -- | None Available | |
| Special Warranty Deed | -- | None Available | |
| Sheriffs Deed | -- | None Available | |
| Warranty Deed | $315,000 | Chicago Title | |
| Warranty Deed | $364,600 | Heritage Title Company | |
| Warranty Deed | -- | -- | |
| Warranty Deed | $48,000 | Ticor Title Insurance Compan | |
| Warranty Deed | $42,000 | Attorneys Title Guaranty Fun |
Mortgage History
| Date | Status | Loan Amount | Loan Type |
|---|---|---|---|
| Previous Owner | $259,200 | New Conventional | |
| Previous Owner | $232,000 | New Conventional | |
| Previous Owner | $252,000 | New Conventional | |
| Previous Owner | $166,500 | Fannie Mae Freddie Mac | |
| Previous Owner | $31,500 | No Value Available |
Property History
| Date | Event | Price | Change | Sq Ft Price |
|---|---|---|---|---|
| 06/03/2025 06/03/25 | Pending | -- | -- | -- |
| 05/29/2025 05/29/25 | For Sale | $479,900 | +48.1% | $115 / Sq Ft |
| 01/15/2021 01/15/21 | Sold | $324,000 | -4.4% | $124 / Sq Ft |
| 11/25/2020 11/25/20 | Pending | -- | -- | -- |
| 11/08/2020 11/08/20 | For Sale | $339,000 | +16.9% | $130 / Sq Ft |
| 07/06/2016 07/06/16 | Sold | $290,000 | -3.3% | $111 / Sq Ft |
| 05/20/2016 05/20/16 | Pending | -- | -- | -- |
| 05/10/2016 05/10/16 | For Sale | $299,900 | -- | $115 / Sq Ft |
Tax History Compared to Growth
Tax History
| Year | Tax Paid | Tax Assessment Tax Assessment Total Assessment is a certain percentage of the fair market value that is determined by local assessors to be the total taxable value of land and additions on the property. | Land | Improvement |
|---|---|---|---|---|
| 2024 | $8,077 | $120,428 | $19,422 | $101,006 |
| 2023 | $8,579 | $107,997 | $17,417 | $90,580 |
| 2022 | $8,480 | $102,424 | $15,928 | $86,496 |
| 2021 | $7,933 | $95,344 | $14,933 | $80,411 |
| 2020 | $7,821 | $92,486 | $14,485 | $78,001 |
| 2019 | $7,631 | $87,932 | $13,772 | $74,160 |
| 2018 | $8,246 | $93,430 | $12,936 | $80,494 |
| 2017 | $8,083 | $89,509 | $12,393 | $77,116 |
| 2016 | $8,600 | $85,401 | $11,824 | $73,577 |
| 2013 | -- | $81,276 | $11,253 | $70,023 |
Agents Affiliated with this Home
-
Brenna Freskos

Seller's Agent in 2025
Brenna Freskos
Berkshire Hathaway HomeServices Starck Real Estate
(847) 507-2409
5 in this area
129 Total Sales
-
Patrick Gummerson

Seller's Agent in 2021
Patrick Gummerson
Berkshire Hathaway HomeServices Starck Real Estate
(815) 546-0393
5 in this area
60 Total Sales
-
Debra Gummerson

Seller Co-Listing Agent in 2021
Debra Gummerson
Berkshire Hathaway HomeServices Starck Real Estate
(815) 236-0259
6 in this area
53 Total Sales
-
L
Buyer's Agent in 2021
Laura McVearry
Royal Family Real Estate
-
Beth Colen

Seller's Agent in 2016
Beth Colen
The McDonald Group
(847) 804-3828
76 Total Sales
-
Sarah Leonard

Buyer's Agent in 2016
Sarah Leonard
Legacy Properties, A Sarah Leonard Company, LLC
(224) 239-3966
5 in this area
2,797 Total Sales
Map
Source: Midwest Real Estate Data (MRED)
MLS Number: MRD10928373
APN: 14-34-426-085
- Lot#34 White Ash Rd
- 5912 Prairie Ridge Rd
- 4220 Weatherstone Rd
- 4224 Weatherstone Rd
- 5618 Marietta Dr
- 5419 Rita Ave
- 6222 Robin Ln
- 4323 Il Route 176
- 5609 Farmbrook Ln
- 5605 Farmbrook Ln
- 845 E Terra Cotta Ave
- 5305 Rita Ave
- 0 S Illinois Route 31
- 472 Carpathian Dr
- 642 Cassia Ct
- 680 Cassia Ct
- 670 Cassia Ct
- 656 Cassia Ct
- 672 Cassia Ct
- 690 Cassia Ct
