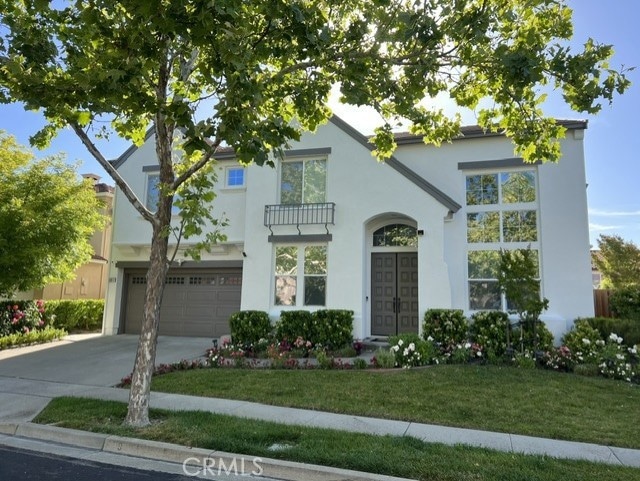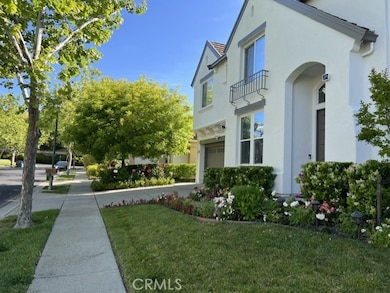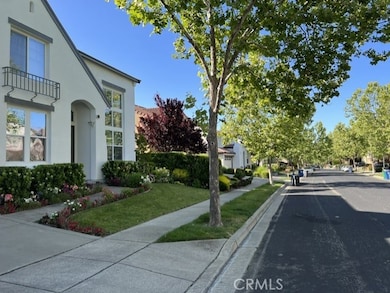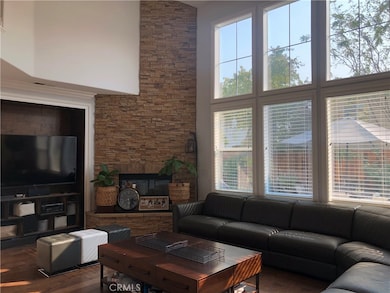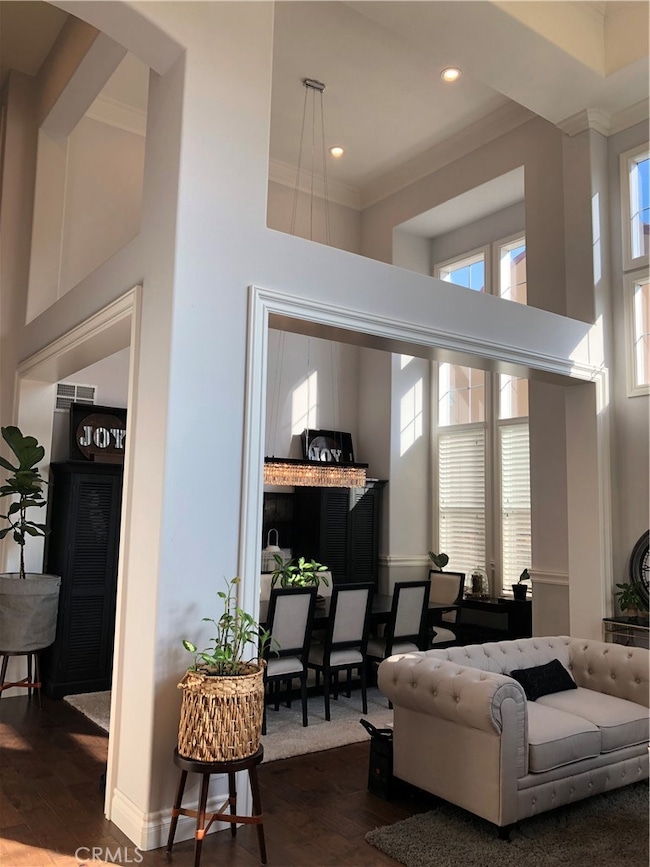5817 Cattleya Way San Ramon, CA 94582
Gale Ranch-Windemere NeighborhoodHighlights
- Main Floor Bedroom
- Community Pool
- 2 Car Attached Garage
- Coyote Creek Elementary School Rated A
- Breakfast Area or Nook
- Laundry Room
About This Home
Welcome to your dream home in the coveted Bridges Community!!! This stunning residence offers an ideal floor plan with soaring 20-foot ceilings in the living, dining, and family rooms creating an open and elegant atmosphere. Enjoy beautiful hardwood and tile flooring throughout the home. The chef's kitchen is a true highlight, featuring stainless steel appliances, a spacious center island, and plenty of counter space for culinary creations. The main level includes a well-appointed bedroom and a fully remodeled bathroom plus an office/den, perfect for guests or multi-generational living. Upstairs, you'll find a versatile office/den space ideal for working from home plus two secondary bedrooms. The expansive primary suite impresses with a vaulted ceiling. The remodeled ensuite bathroom features a dual vanity, soaking tub, and a walk-in shower for a spa-like experience. Located in the highly acclaimed San Ramon Valley School District and just a short walk to Coyote Creek Elementary. Enjoy all the amenities the Bridges Community has to offer, including a clubhouse, swimming pool, tennis courts, and more just minutes away. Don't miss this exceptional leasing opportunity in one of the most desirable neighborhoods!
Last Listed By
Lucky Real Estate Brokerage Phone: 714-930-3690 License #01886862 Listed on: 05/28/2025
Home Details
Home Type
- Single Family
Est. Annual Taxes
- $18,043
Year Built
- Built in 2000
Lot Details
- 5,760 Sq Ft Lot
- Back and Front Yard
Parking
- 2 Car Attached Garage
Interior Spaces
- 3,170 Sq Ft Home
- 2-Story Property
- Furniture Can Be Negotiated
- Family Room with Fireplace
- Dining Room
- Breakfast Area or Nook
- Laundry Room
Bedrooms and Bathrooms
- 4 Bedrooms | 1 Main Level Bedroom
- 3 Full Bathrooms
Utilities
- Central Air
Listing and Financial Details
- Security Deposit $6,000
- Rent includes association dues, gardener
- 12-Month Minimum Lease Term
- Available 7/1/25
- Tax Lot 31
- Assessor Parcel Number 2221100312
Community Details
Overview
- Property has a Home Owners Association
Recreation
- Community Pool
Pet Policy
- Call for details about the types of pets allowed
Map
Source: California Regional Multiple Listing Service (CRMLS)
MLS Number: PW25119361
APN: 222-110-031-2
- 537 Ivy Pointe Cir
- 909 Cloverberry Way
- 380 Bellflower Ct
- 371 Bellflower Ct
- 4542 Lilac Ridge Rd
- 3312 Amaryllis Cir
- 114 Pearlgrass Ct
- 3104 Sorrelwood Dr
- 503 Weiner Way
- 9636 Camassia Way
- 624 Sunflower Ct
- 2222 Dewberry Dr
- 2032 Feathermint Dr
- 6178 Lakeview Cir
- 2173 Watercress Place
- 4001 W Lakeshore Dr
- 4009 W Lakeshore Dr
- 2252 Britannia Dr
- 490 Bollinger Canyon Ln Unit 367
- 70 Crestridge Ct
