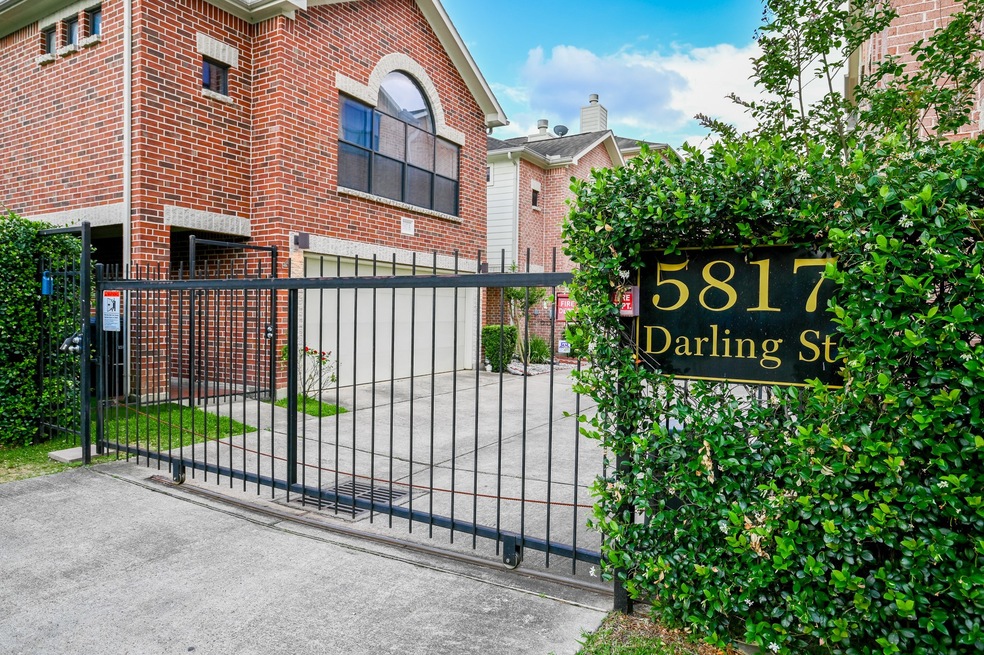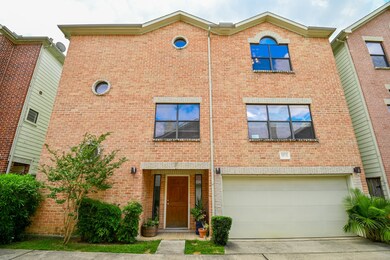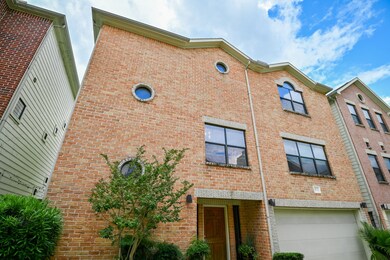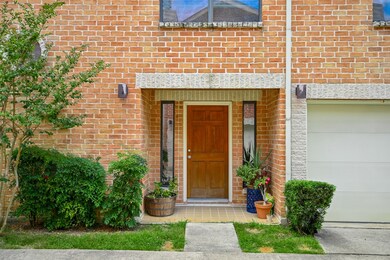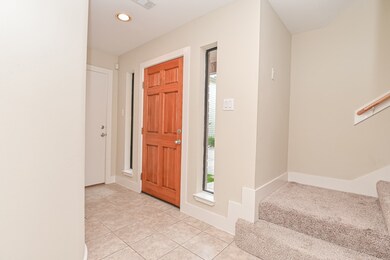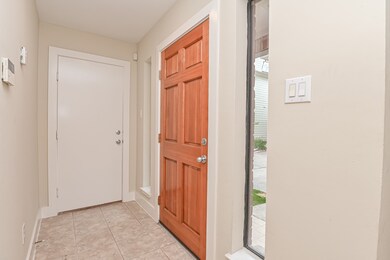
5817 Darling St Unit G Houston, TX 77007
Cottage Grove NeighborhoodHighlights
- Dual Staircase
- Adjacent to Greenbelt
- Engineered Wood Flooring
- Deck
- Traditional Architecture
- Hydromassage or Jetted Bathtub
About This Home
As of January 2021Exquisite Tri-level home in the heart of Cottage Grove. The Heights is a vibrant neighborhood filled with Historic architecture, shops, and restaurants. Private gated entry welcomes you into your new home including 3 Bedrooms, 2 Full Bathrooms, and 1 half bath. First level includes your own private bedroom with an en-suite bathroom and a walk-in closet with custom shelving. Rich wood flooring flows through your kitchen, living and dining area. Luxurious clean kitchen with crisp, white cabinetry, stainless-steel appliances & modern granite counter tops. The Primary Bedroom is a perfect haven for your own peace & quiet space on the third floor. The hallway includes a convenient built-in study across from your multi-use secondary bedroom with great closet space. No HOA - Home has never been flooded - Not in a flood zone. Refrigerator stays with the home. Home is under AHS Home Warranty.
Last Agent to Sell the Property
Coldwell Banker Realty - Katy License #0687269 Listed on: 11/10/2020

Home Details
Home Type
- Single Family
Est. Annual Taxes
- $7,701
Year Built
- Built in 2006
Lot Details
- 1,643 Sq Ft Lot
- Adjacent to Greenbelt
- Back Yard Fenced and Side Yard
Parking
- 2 Car Attached Garage
Home Design
- Traditional Architecture
- Split Level Home
- Brick Exterior Construction
- Slab Foundation
- Composition Roof
Interior Spaces
- 2,234 Sq Ft Home
- 3-Story Property
- Dual Staircase
- Gas Log Fireplace
- Family Room Off Kitchen
- Combination Kitchen and Dining Room
- Utility Room
- Washer and Gas Dryer Hookup
Kitchen
- Breakfast Bar
- Gas Oven
- Gas Range
- Microwave
- Dishwasher
- Granite Countertops
- Disposal
Flooring
- Engineered Wood
- Carpet
- Tile
Bedrooms and Bathrooms
- 3 Bedrooms
- En-Suite Primary Bedroom
- Single Vanity
- Dual Sinks
- Hydromassage or Jetted Bathtub
- Bathtub with Shower
Home Security
- Security System Owned
- Fire and Smoke Detector
Outdoor Features
- Deck
- Patio
Schools
- Memorial Elementary School
- Hogg Middle School
- Waltrip High School
Utilities
- Central Heating and Cooling System
- Heating System Uses Gas
Community Details
- Contemporary Park Subdivision
Ownership History
Purchase Details
Home Financials for this Owner
Home Financials are based on the most recent Mortgage that was taken out on this home.Purchase Details
Home Financials for this Owner
Home Financials are based on the most recent Mortgage that was taken out on this home.Similar Homes in Houston, TX
Home Values in the Area
Average Home Value in this Area
Purchase History
| Date | Type | Sale Price | Title Company |
|---|---|---|---|
| Vendors Lien | -- | Stewart Title | |
| Vendors Lien | -- | Stewart 17 |
Mortgage History
| Date | Status | Loan Amount | Loan Type |
|---|---|---|---|
| Open | $313,500 | New Conventional | |
| Previous Owner | $144,921 | Unknown | |
| Previous Owner | $159,900 | Purchase Money Mortgage |
Property History
| Date | Event | Price | Change | Sq Ft Price |
|---|---|---|---|---|
| 05/05/2025 05/05/25 | For Sale | $395,000 | 0.0% | $177 / Sq Ft |
| 05/05/2025 05/05/25 | For Rent | $2,700 | +3.8% | -- |
| 07/01/2023 07/01/23 | Rented | $2,600 | 0.0% | -- |
| 06/03/2023 06/03/23 | Under Contract | -- | -- | -- |
| 05/17/2023 05/17/23 | For Rent | $2,600 | 0.0% | -- |
| 01/07/2021 01/07/21 | Sold | -- | -- | -- |
| 12/08/2020 12/08/20 | Pending | -- | -- | -- |
| 11/10/2020 11/10/20 | For Sale | $332,000 | -- | $149 / Sq Ft |
Tax History Compared to Growth
Tax History
| Year | Tax Paid | Tax Assessment Tax Assessment Total Assessment is a certain percentage of the fair market value that is determined by local assessors to be the total taxable value of land and additions on the property. | Land | Improvement |
|---|---|---|---|---|
| 2023 | $5,640 | $387,006 | $98,580 | $288,426 |
| 2022 | $7,703 | $349,817 | $90,365 | $259,452 |
| 2021 | $7,415 | $318,137 | $87,079 | $231,058 |
| 2020 | $7,070 | $291,975 | $82,150 | $209,825 |
| 2019 | $8,047 | $318,000 | $110,081 | $207,919 |
| 2018 | $7,722 | $305,159 | $88,065 | $217,094 |
| 2017 | $7,716 | $305,159 | $88,065 | $217,094 |
| 2016 | $8,433 | $333,500 | $88,065 | $245,435 |
| 2015 | $7,663 | $333,503 | $88,065 | $245,438 |
| 2014 | $7,663 | $298,100 | $77,057 | $221,043 |
Agents Affiliated with this Home
-
Laura Miranda

Seller's Agent in 2023
Laura Miranda
Compass RE Texas, LLC - The Heights
(281) 509-3604
255 Total Sales
-
Jason Franklin

Buyer's Agent in 2023
Jason Franklin
eXp Realty, LLC
(281) 347-2200
135 Total Sales
-
Chelsea Williams
C
Seller's Agent in 2021
Chelsea Williams
Coldwell Banker Realty - Katy
(832) 274-8614
4 in this area
47 Total Sales
-
William Schulze
W
Buyer's Agent in 2021
William Schulze
eXp Realty, LLC
(888) 519-7431
1 in this area
68 Total Sales
Map
Source: Houston Association of REALTORS®
MLS Number: 89213878
APN: 1249130030002
- 5817 Darling St Unit G
- 5845 Darling St
- 5811 Darling St Unit A
- 5839 Petty St Unit A
- 5825 Petty St
- 2305 Langston St
- 5810 Darling St Unit F
- 5810 Darling St Unit B
- 2206 Sherwin St
- 5829 Kiam St
- 5739 Petty St
- 5731 Larkin St Unit A
- 5733 Petty St
- 5753 Kiam St
- 5749 Kiam St
- 2418 Sherwin St
- 5906 Kiam St
- 5743 Kansas St Unit D
- 5711 Larkin St Unit A
- 5741 Kansas St
