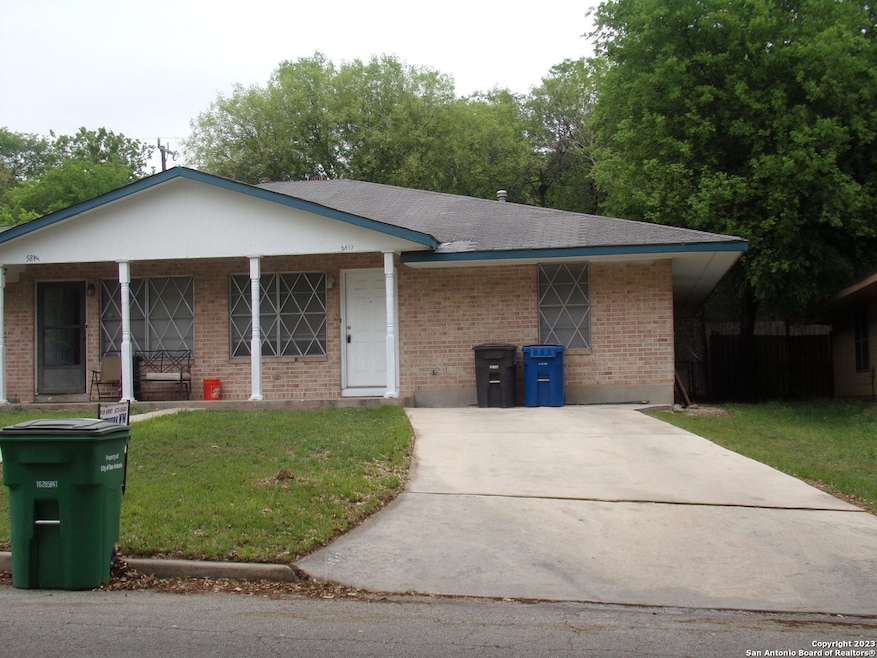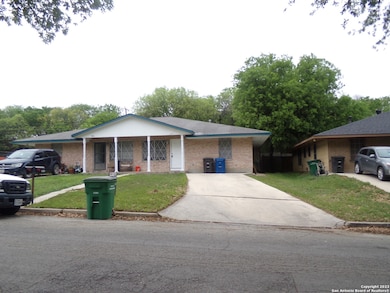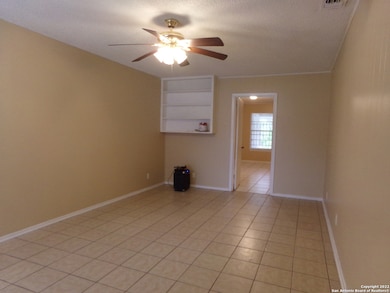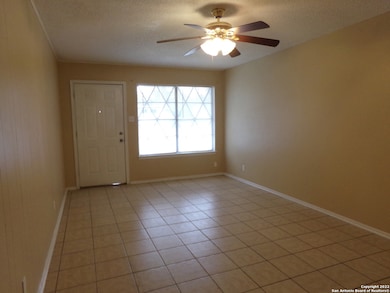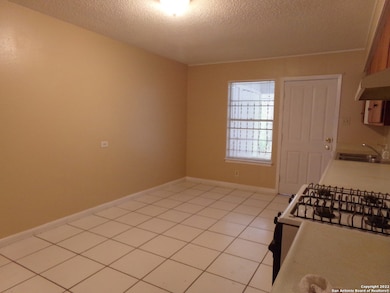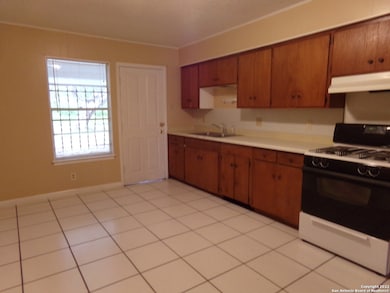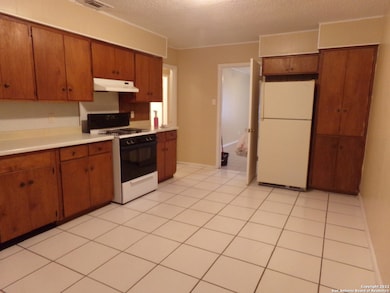5817 Deer Horn Dr San Antonio, TX 78238
Highlights
- Mature Trees
- Eat-In Kitchen
- Ceramic Tile Flooring
- Covered patio or porch
- Walk-In Closet
- Outdoor Storage
About This Home
Spacious rooms. 2 full baths. Includes stove and fridge. Has central air/heat and washer/dryer connections. Fully fenced in back yard. Convenient location to shopping and major highway. Rent includes water and sewer
Listing Agent
Nancy Alfaro
Network NW Real Estate Listed on: 07/16/2025
Home Details
Home Type
- Single Family
Year Built
- Built in 1969
Lot Details
- 9,540 Sq Ft Lot
- Chain Link Fence
- Mature Trees
Home Design
- Brick Exterior Construction
- Slab Foundation
- Composition Roof
- Roof Vent Fans
- Asbestos Siding
Interior Spaces
- 1,102 Sq Ft Home
- 1-Story Property
- Ceiling Fan
- Window Treatments
- Ceramic Tile Flooring
- Fire and Smoke Detector
- Eat-In Kitchen
- Washer Hookup
Bedrooms and Bathrooms
- 2 Bedrooms
- Walk-In Closet
- 2 Full Bathrooms
Outdoor Features
- Covered patio or porch
- Outdoor Storage
Schools
- Powell L Elementary School
- Ross Sul Middle School
- Homes Oliv High School
Utilities
- Central Heating and Cooling System
Community Details
- Thunderbird Hills Subdivision
Listing and Financial Details
- Rent includes wt_sw
- Assessor Parcel Number 134810200010
Map
Source: San Antonio Board of REALTORS®
MLS Number: 1884395
APN: 13481-020-0010
- 9410 Birch Bark Dr
- 5906 Deer Horn Dr
- 4400 Shakertown
- 6119 War Bonnet St
- 6110 War Bonnet St
- 9639 Wild Horse
- 726 Oak Knoll Dr
- 3802 Quiver Dr
- 6223 Wigwam Dr
- 4806 Appleseed Ct
- 3362
- 3362 Northwestern Dr Bldg 3
- 3362 Northwestern Dr Bldg 2
- 6332 Parsley Hill
- 5103 Flipper Dr
- 5517 Saffron Way
- 5616 Poppy Seed Run
- 12 Badgers Hills
- 6216 Rue Marielyne St
- 5402 Timber Trail
- 5940 NW Loop 410
- 4862 Callaghan Rd
- 6202 Roxbury Dr
- 4438 Callaghan Rd
- 6317 Aspen Hill
- 4812 Appleseed Ct
- 6100 NW Loop 410
- 5900 Wurzbach Rd
- 4806 Appleseed Ct
- 6405 Aspen Hill
- 6332 Parsley Hill
- 4929 Stowers Blvd
- 5405 Nutmeg Trail
- 4911 Stowers Blvd
- 4462 Wurzbach Rd
- 6410 Attucks Ln
- 9 Breakers Point
- 5624 Poppy Seed Run
- 5622 Evers Rd
- 6424 Attucks Ln
