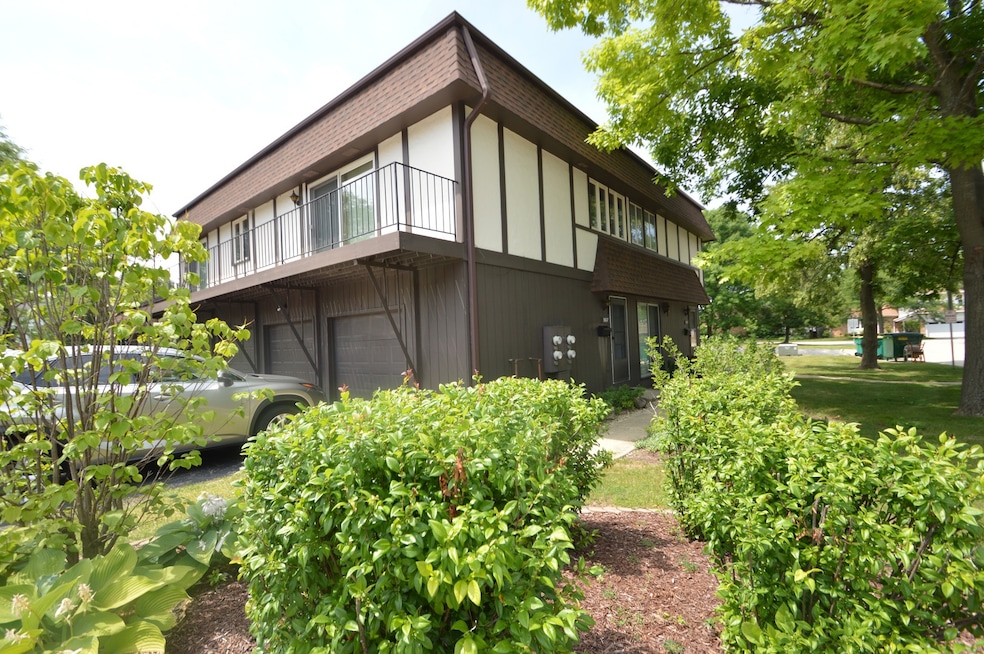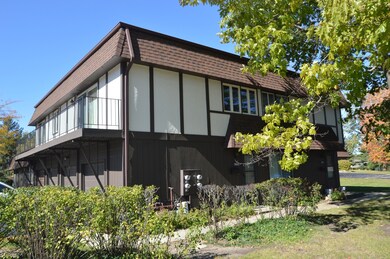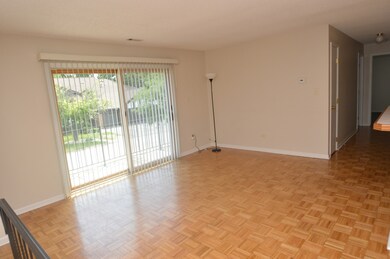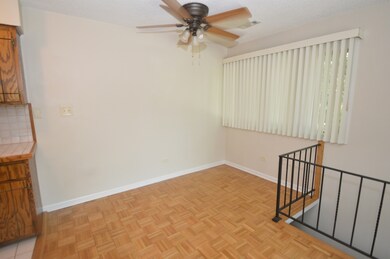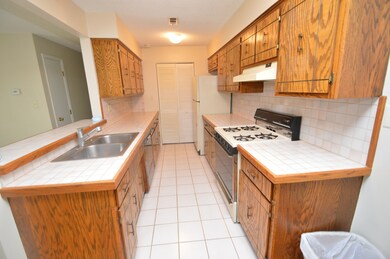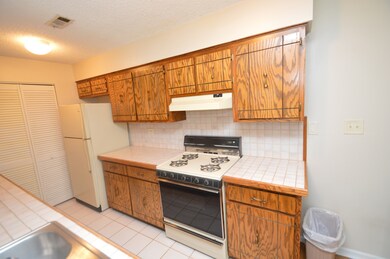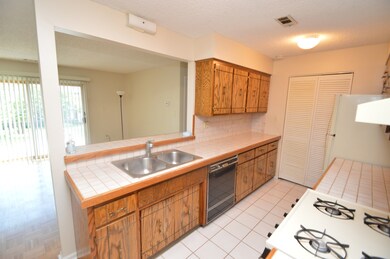
5817 Doe Cir Unit 4 Westmont, IL 60559
South Westmont NeighborhoodEstimated Value: $200,000 - $236,456
About This Home
As of January 2022Beautiful 2 bedroom Townhome in desirable location. Private entrance to the unit from the attached garage or access from your own private entrance from the outside. Huge living room with sliding glass doors to a 30+ ft. balcony. Bright kitchen and Dining area is all open to the living room. Large bedroom with access to balcony, a walk-in closet and an entry door to the bathroom. In-unit washer and dryer included. Furnace and A/C are just 1 year new. New front door just installed. Sliding glass doors have been replaced. Attached garage for your convenience. This is a beautiful condo in a very desirable complex.
Property Details
Home Type
- Condominium
Est. Annual Taxes
- $2,716
Year Built
- 1976
Lot Details
- 2,614
HOA Fees
- $149 per month
Parking
- Attached Garage
- Garage Transmitter
- Garage Door Opener
- Parking Included in Price
Community Details
Overview
- 4 Units
- Sue Osborne Association, Phone Number (630) 541-8350
Pet Policy
- Pets Allowed
- Pets up to 20 lbs
Ownership History
Purchase Details
Home Financials for this Owner
Home Financials are based on the most recent Mortgage that was taken out on this home.Similar Homes in Westmont, IL
Home Values in the Area
Average Home Value in this Area
Purchase History
| Date | Buyer | Sale Price | Title Company |
|---|---|---|---|
| Pointon David | $152,500 | Affinity Title Services |
Mortgage History
| Date | Status | Borrower | Loan Amount |
|---|---|---|---|
| Open | Pointon David | $114,675 |
Property History
| Date | Event | Price | Change | Sq Ft Price |
|---|---|---|---|---|
| 01/10/2022 01/10/22 | Sold | $152,500 | 0.0% | $169 / Sq Ft |
| 12/31/2021 12/31/21 | Off Market | $152,500 | -- | -- |
| 11/25/2021 11/25/21 | Pending | -- | -- | -- |
| 09/27/2021 09/27/21 | For Sale | $168,500 | 0.0% | $187 / Sq Ft |
| 01/18/2019 01/18/19 | Rented | $1,300 | 0.0% | -- |
| 01/16/2019 01/16/19 | Off Market | $1,300 | -- | -- |
| 10/16/2018 10/16/18 | For Rent | $1,300 | -- | -- |
Tax History Compared to Growth
Tax History
| Year | Tax Paid | Tax Assessment Tax Assessment Total Assessment is a certain percentage of the fair market value that is determined by local assessors to be the total taxable value of land and additions on the property. | Land | Improvement |
|---|---|---|---|---|
| 2023 | $2,716 | $51,250 | $10,330 | $40,920 |
| 2022 | $2,788 | $44,910 | $9,050 | $35,860 |
| 2021 | $2,596 | $44,400 | $8,950 | $35,450 |
| 2020 | $2,550 | $43,520 | $8,770 | $34,750 |
| 2019 | $2,479 | $41,750 | $8,410 | $33,340 |
| 2018 | $2,235 | $36,940 | $7,440 | $29,500 |
| 2017 | $2,165 | $35,550 | $7,160 | $28,390 |
| 2016 | $2,130 | $33,920 | $6,830 | $27,090 |
| 2015 | $1,714 | $31,920 | $6,430 | $25,490 |
| 2014 | $1,858 | $33,360 | $6,720 | $26,640 |
| 2013 | $2,105 | $37,720 | $7,600 | $30,120 |
Agents Affiliated with this Home
-
Michael Gobber

Seller's Agent in 2022
Michael Gobber
Century 21 Circle
(708) 655-2552
1 in this area
47 Total Sales
-
Aleks Yakovenko

Buyer's Agent in 2022
Aleks Yakovenko
Coldwell Banker Realty
(630) 673-6593
2 in this area
195 Total Sales
-
NICK VERMA

Buyer's Agent in 2019
NICK VERMA
At Midwest Realty
(630) 664-1435
19 Total Sales
Map
Source: Midwest Real Estate Data (MRED)
MLS Number: 11230552
APN: 09-16-112-016
- 5813 Doe Cir Unit 41
- 5817 Doe Cir Unit 44
- 5817 Doe Cir Unit 4
- 5815 Doe Cir
- 5801 Doe Cir Unit 3
- 5803 Doe Cir Unit 32
- 5807 Doe Cir Unit 34
- 5805 Doe Cir Unit 31
- 5851 Doe Cir
- 5844 Doe Cir Unit 56
- 5855 Doe Cir Unit 54
- 5842 Doe Cir Unit 57
- 5835 Doe Cir Unit 8
- 5853 Doe Cir Unit 1
- 5825 Doe Cir Unit 74
- 5833 Doe Cir Unit 5
- 5831 Doe Cir Unit 6
- 5837 Doe Cir Unit 77
- 5821 Doe Cir Unit 2
- 5822 Doe Cir Unit 17
