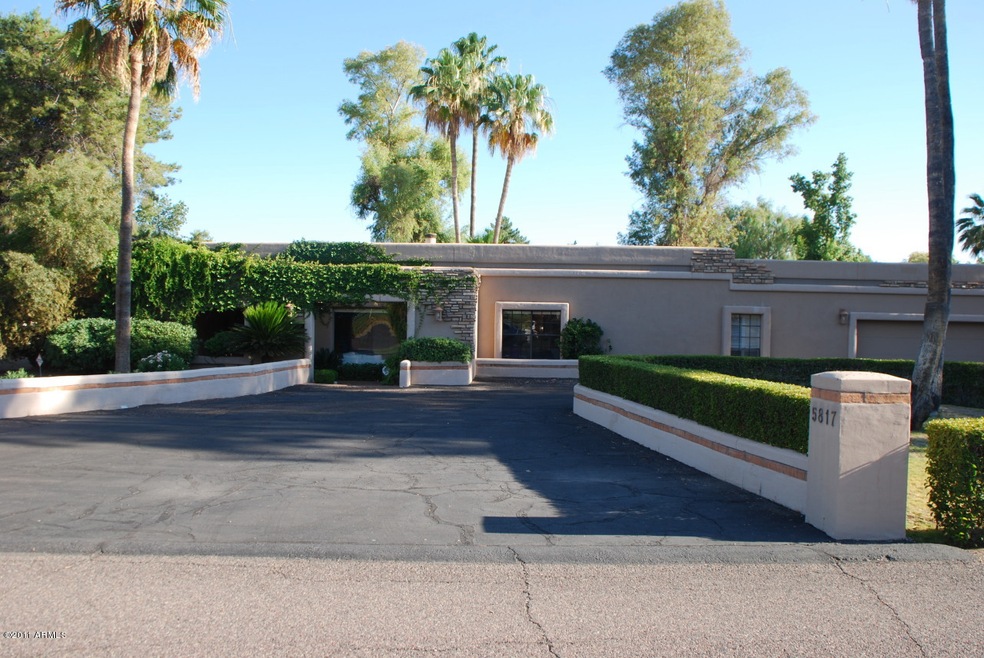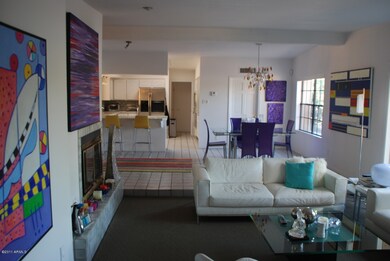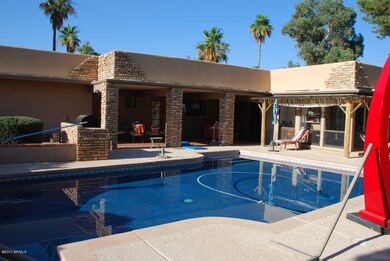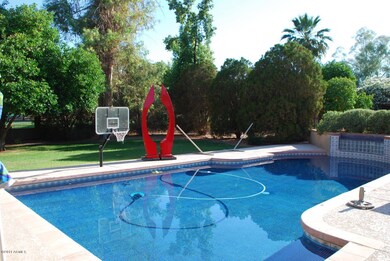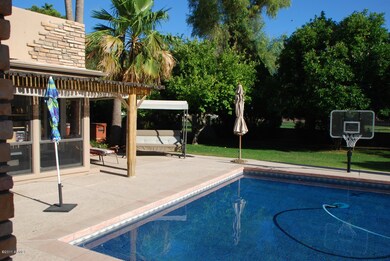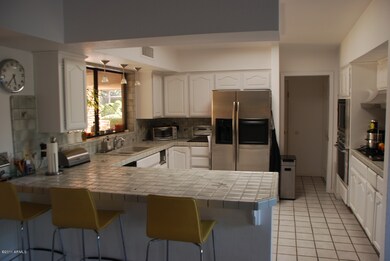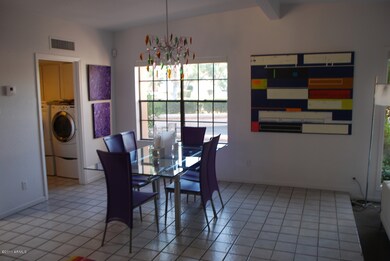
5817 E Leith Ln Scottsdale, AZ 85254
Paradise Valley NeighborhoodHighlights
- Guest House
- On Golf Course
- 1.22 Acre Lot
- Sequoya Elementary School Rated A
- Play Pool
- Mountain View
About This Home
As of May 2025BACK ON MARKET!!! WHAT A HOME ON A 1.22 ACRE ORANGE TREE GOLF COURSE LOT. RESORT STYLE BACKYARD PERFECT FOR ENTERTAINING FAMILY AND GUESTS. ATTACHED GUEST HOUSE WITH FULL KITCHEN, LIVING AND BATH. 3 CAR GARAGE AND 6 COVERED CARPORT WITH SEPERATE DRIVEWAY. A RARE FIND WITH EVEN MORE POTENTIAL.
Last Agent to Sell the Property
DPR Realty LLC License #SA634607000 Listed on: 06/10/2011

Home Details
Home Type
- Single Family
Est. Annual Taxes
- $6,600
Year Built
- Built in 1973
Lot Details
- 1.22 Acre Lot
- On Golf Course
- Cul-De-Sac
- Private Streets
- Desert faces the back of the property
- Wrought Iron Fence
- Block Wall Fence
- Corner Lot
- Front and Back Yard Sprinklers
- Private Yard
- Grass Covered Lot
Parking
- 3 Car Garage
- 6 Carport Spaces
- Garage Door Opener
- Circular Driveway
Home Design
- Santa Fe Architecture
- Brick Exterior Construction
- Foam Roof
- Block Exterior
- Stucco
Interior Spaces
- 3,932 Sq Ft Home
- 1-Story Property
- Wet Bar
- Vaulted Ceiling
- Ceiling Fan
- Two Way Fireplace
- Family Room with Fireplace
- 2 Fireplaces
- Mountain Views
- Security System Owned
Kitchen
- Eat-In Kitchen
- Kitchen Island
Flooring
- Carpet
- Tile
Bedrooms and Bathrooms
- 5 Bedrooms
- Fireplace in Primary Bedroom
- Primary Bathroom is a Full Bathroom
- 4 Bathrooms
- Dual Vanity Sinks in Primary Bathroom
- Hydromassage or Jetted Bathtub
- Bathtub With Separate Shower Stall
Pool
- Play Pool
- Above Ground Spa
Outdoor Features
- Covered Patio or Porch
- Built-In Barbecue
- Playground
Additional Homes
- Guest House
Schools
- Sequoya Elementary School
- Cocopah Middle School
- Chaparral High School
Utilities
- Refrigerated Cooling System
- Heating System Uses Natural Gas
- Septic Tank
- High Speed Internet
- Cable TV Available
Community Details
- No Home Owners Association
- Association fees include no fees
- Century Club Estates Subdivision
Listing and Financial Details
- Tax Lot 25
- Assessor Parcel Number 167-79-061
Ownership History
Purchase Details
Home Financials for this Owner
Home Financials are based on the most recent Mortgage that was taken out on this home.Purchase Details
Home Financials for this Owner
Home Financials are based on the most recent Mortgage that was taken out on this home.Purchase Details
Home Financials for this Owner
Home Financials are based on the most recent Mortgage that was taken out on this home.Purchase Details
Purchase Details
Home Financials for this Owner
Home Financials are based on the most recent Mortgage that was taken out on this home.Purchase Details
Home Financials for this Owner
Home Financials are based on the most recent Mortgage that was taken out on this home.Similar Homes in Scottsdale, AZ
Home Values in the Area
Average Home Value in this Area
Purchase History
| Date | Type | Sale Price | Title Company |
|---|---|---|---|
| Warranty Deed | $2,150,000 | Security Title Agency | |
| Interfamily Deed Transfer | -- | None Available | |
| Warranty Deed | $875,000 | Equity Title Agency Inc | |
| Warranty Deed | -- | None Available | |
| Interfamily Deed Transfer | -- | None Available | |
| Cash Sale Deed | $565,000 | Placer Title Company | |
| Warranty Deed | $1,080,000 | The Talon Group Kierland | |
| Interfamily Deed Transfer | -- | Transnation Title Ins Co |
Mortgage History
| Date | Status | Loan Amount | Loan Type |
|---|---|---|---|
| Open | $1,612,500 | New Conventional | |
| Previous Owner | $1,998,800 | VA | |
| Previous Owner | $100,000 | Future Advance Clause Open End Mortgage | |
| Previous Owner | $695,000 | New Conventional | |
| Previous Owner | $700,000 | New Conventional | |
| Previous Owner | $200,000 | Credit Line Revolving | |
| Previous Owner | $842,400 | New Conventional | |
| Previous Owner | $200,000 | Credit Line Revolving | |
| Previous Owner | $557,500 | Negative Amortization | |
| Previous Owner | $554,300 | Purchase Money Mortgage |
Property History
| Date | Event | Price | Change | Sq Ft Price |
|---|---|---|---|---|
| 05/23/2025 05/23/25 | Sold | $2,150,000 | -10.4% | $453 / Sq Ft |
| 05/08/2025 05/08/25 | Pending | -- | -- | -- |
| 04/25/2025 04/25/25 | Price Changed | $2,399,000 | -7.7% | $505 / Sq Ft |
| 04/07/2025 04/07/25 | Price Changed | $2,599,000 | -3.7% | $548 / Sq Ft |
| 04/04/2025 04/04/25 | For Sale | $2,699,000 | 0.0% | $569 / Sq Ft |
| 04/01/2025 04/01/25 | Pending | -- | -- | -- |
| 03/12/2025 03/12/25 | Price Changed | $2,699,000 | -1.9% | $569 / Sq Ft |
| 03/05/2025 03/05/25 | Price Changed | $2,750,000 | -1.8% | $579 / Sq Ft |
| 02/13/2025 02/13/25 | For Sale | $2,800,000 | 0.0% | $590 / Sq Ft |
| 02/09/2025 02/09/25 | Pending | -- | -- | -- |
| 01/29/2025 01/29/25 | For Sale | $2,800,000 | +26.8% | $590 / Sq Ft |
| 06/23/2022 06/23/22 | Sold | $2,207,500 | -6.0% | $460 / Sq Ft |
| 05/05/2022 05/05/22 | For Sale | $2,349,000 | +168.5% | $490 / Sq Ft |
| 01/30/2014 01/30/14 | Sold | $875,000 | -1.6% | $223 / Sq Ft |
| 11/25/2013 11/25/13 | Price Changed | $889,000 | -0.7% | $226 / Sq Ft |
| 11/04/2013 11/04/13 | Price Changed | $895,000 | -0.6% | $228 / Sq Ft |
| 09/20/2013 09/20/13 | For Sale | $900,000 | +59.3% | $229 / Sq Ft |
| 01/30/2012 01/30/12 | Sold | $565,000 | 0.0% | $144 / Sq Ft |
| 12/29/2011 12/29/11 | Pending | -- | -- | -- |
| 12/22/2011 12/22/11 | Price Changed | $565,000 | -8.7% | $144 / Sq Ft |
| 12/21/2011 12/21/11 | Price Changed | $619,000 | +9.6% | $157 / Sq Ft |
| 12/21/2011 12/21/11 | Price Changed | $565,000 | -8.7% | $144 / Sq Ft |
| 08/31/2011 08/31/11 | Price Changed | $619,000 | -4.6% | $157 / Sq Ft |
| 08/19/2011 08/19/11 | Price Changed | $649,000 | -6.6% | $165 / Sq Ft |
| 07/26/2011 07/26/11 | Price Changed | $695,000 | -4.0% | $177 / Sq Ft |
| 07/11/2011 07/11/11 | Price Changed | $724,000 | -3.3% | $184 / Sq Ft |
| 06/10/2011 06/10/11 | For Sale | $749,000 | -- | $190 / Sq Ft |
Tax History Compared to Growth
Tax History
| Year | Tax Paid | Tax Assessment Tax Assessment Total Assessment is a certain percentage of the fair market value that is determined by local assessors to be the total taxable value of land and additions on the property. | Land | Improvement |
|---|---|---|---|---|
| 2025 | $7,162 | $98,753 | -- | -- |
| 2024 | $7,006 | $94,051 | -- | -- |
| 2023 | $7,006 | $167,520 | $33,500 | $134,020 |
| 2022 | $6,695 | $136,920 | $27,380 | $109,540 |
| 2021 | $6,960 | $117,700 | $23,540 | $94,160 |
| 2020 | $6,849 | $108,980 | $21,790 | $87,190 |
| 2019 | $6,805 | $87,280 | $17,450 | $69,830 |
| 2018 | $6,521 | $81,100 | $16,220 | $64,880 |
| 2017 | $6,241 | $81,230 | $16,240 | $64,990 |
| 2016 | $6,065 | $79,630 | $15,920 | $63,710 |
| 2015 | $5,510 | $70,610 | $14,120 | $56,490 |
Agents Affiliated with this Home
-
Teri Armijo

Seller's Agent in 2025
Teri Armijo
West USA Realty
(480) 628-0245
18 in this area
105 Total Sales
-
Fernando Armijo

Seller Co-Listing Agent in 2025
Fernando Armijo
West USA Realty
(480) 220-7299
7 in this area
75 Total Sales
-
Zoee Tsighis

Buyer's Agent in 2025
Zoee Tsighis
Compass
(602) 317-8671
13 in this area
57 Total Sales
-
Mary Ann Davis
M
Seller's Agent in 2022
Mary Ann Davis
Coldwell Banker Realty
(480) 291-1600
3 in this area
20 Total Sales
-
T
Buyer's Agent in 2022
Teri PC
RE/MAX Excalibur
-
Charlie Stidham

Seller's Agent in 2014
Charlie Stidham
Compass
(602) 679-3898
2 in this area
17 Total Sales
Map
Source: Arizona Regional Multiple Listing Service (ARMLS)
MLS Number: 4599138
APN: 167-79-061
- 10249 N 58th Place
- 10242 N 58th St
- 6020 E Shea Blvd
- 6104 E Desert Cove Ave
- 11243 N Saint Andrews Way
- 5540 E Mercer Ln
- 10050 N 58th Place
- 6127 E Mescal St
- 5526 E Shangri la Rd
- 5507 E Shea Blvd
- 10228 N 55th Place
- 6231 E Desert Cove Ave
- 6230 E Clinton St
- 11465 N 56th St
- 6145 E Gold Dust Ave
- 10024 N 61st Place
- 6023 E Turquoise Ave
- 10002 N 61st Place
- 5532 E Turquoise Ave
- 5335 E Shea Blvd Unit 2125
