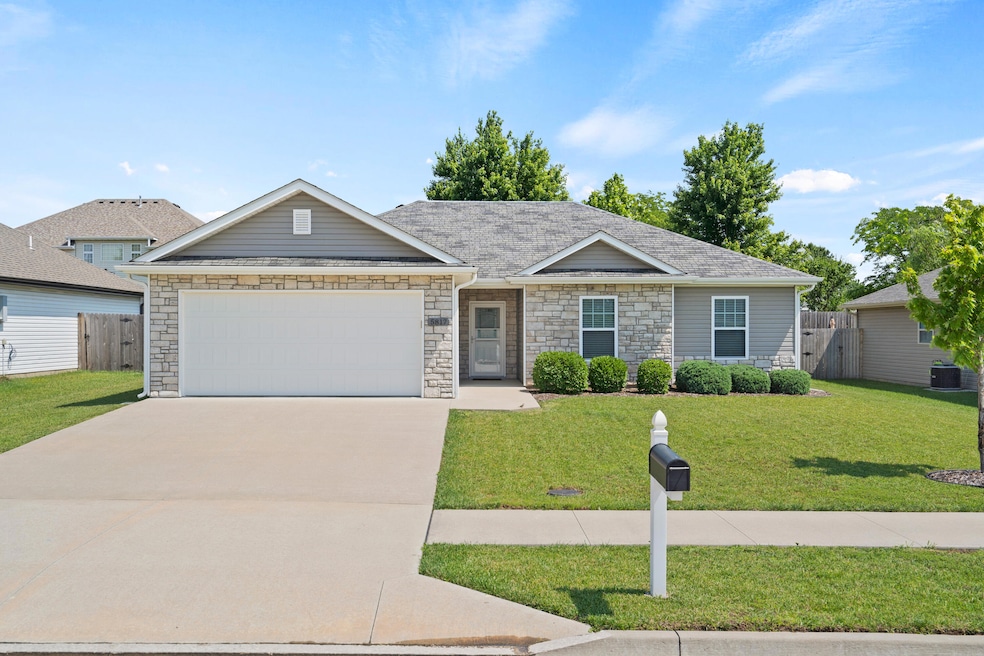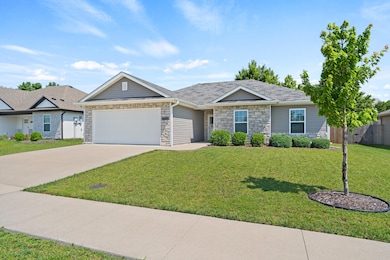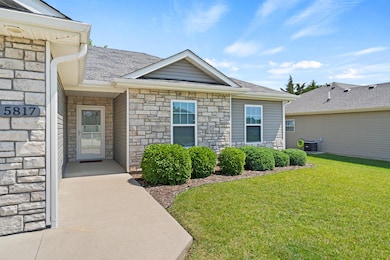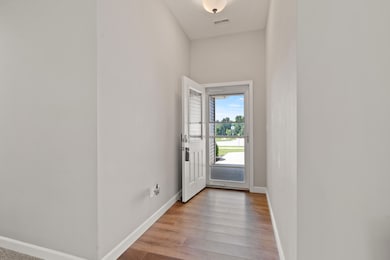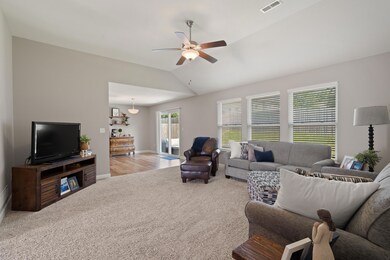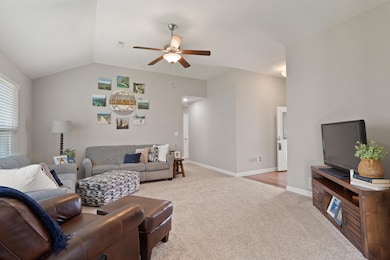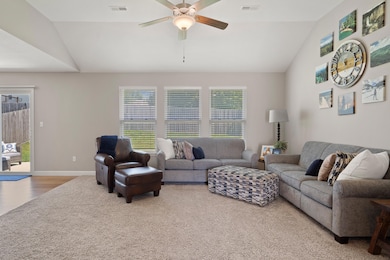
5817 Geyser Blvd Columbia, MO 65202
Estimated payment $1,581/month
Highlights
- Popular Property
- Wood Flooring
- First Floor Utility Room
- Ranch Style House
- No HOA
- Front Porch
About This Home
Welcome to this beautifully maintained 3-bedroom, 2-bathroom, 2-car garage slab home in Forest Hills Subdivision. As you step inside, you'll immediately be impressed by the spaciousness and airy feel of the living area, enhanced by tall ceilings that create an open and inviting atmosphere. The kitchen is a standout feature, offering stainless steel appliances, a stylish tile backsplash, and plenty of counter space, perfect for both everyday cooking and entertaining. The private, large laundry room comes complete with a washer and dryer, providing added convenience and additional storage. Throughout the home, you'll find an abundance of closet space, ensuring all your storage needs are met. Step outside to enjoy the privacy of the fully fenced backyard, ideal for relaxing or hosting outdoor gatherings. Located just minutes from schools, shopping, and dining, with easy access to I-70 and downtown, this home offers both comfort and convenience. Don't miss your chance to see it, schedule a private showing today!
Home Details
Home Type
- Single Family
Est. Annual Taxes
- $2,093
Year Built
- Built in 2020
Lot Details
- Lot Dimensions are 67x105
- South Facing Home
- Privacy Fence
- Wood Fence
- Back Yard Fenced
Parking
- 2 Car Attached Garage
- Garage Door Opener
- Driveway
Home Design
- Ranch Style House
- Traditional Architecture
- Concrete Foundation
- Slab Foundation
- Poured Concrete
- Architectural Shingle Roof
- Stone Veneer
- Vinyl Construction Material
Interior Spaces
- 1,408 Sq Ft Home
- Paddle Fans
- Vinyl Clad Windows
- Living Room
- First Floor Utility Room
- Utility Room
- Fire and Smoke Detector
Kitchen
- Eat-In Kitchen
- Electric Range
- Dishwasher
- Laminate Countertops
- Disposal
Flooring
- Wood
- Carpet
- Tile
- Vinyl
Bedrooms and Bathrooms
- 3 Bedrooms
- Walk-In Closet
- Bathroom on Main Level
- 2 Full Bathrooms
Laundry
- Laundry on main level
- Washer and Dryer Hookup
Outdoor Features
- Patio
- Front Porch
Schools
- Battle Elementary School
- Lange Middle School
- Battle High School
Utilities
- Forced Air Heating and Cooling System
- Heating System Uses Natural Gas
- High Speed Internet
- Cable TV Available
Community Details
- No Home Owners Association
- Built by Fisher
- Forest Hills Subdivision
Listing and Financial Details
- Assessor Parcel Number 1720200090270001
Map
Home Values in the Area
Average Home Value in this Area
Tax History
| Year | Tax Paid | Tax Assessment Tax Assessment Total Assessment is a certain percentage of the fair market value that is determined by local assessors to be the total taxable value of land and additions on the property. | Land | Improvement |
|---|---|---|---|---|
| 2024 | $2,093 | $31,027 | $4,750 | $26,277 |
| 2023 | $2,076 | $31,027 | $4,750 | $26,277 |
| 2022 | $2,074 | $31,027 | $4,750 | $26,277 |
| 2021 | $2,078 | $31,027 | $4,750 | $26,277 |
| 2020 | $2,211 | $31,027 | $4,750 | $26,277 |
| 2019 | $2,211 | $31,027 | $4,750 | $26,277 |
| 2018 | $39 | $0 | $0 | $0 |
| 2017 | $39 | $549 | $549 | $0 |
| 2016 | $39 | $549 | $549 | $0 |
| 2015 | $36 | $549 | $549 | $0 |
| 2014 | $149 | $2,280 | $2,280 | $0 |
Property History
| Date | Event | Price | Change | Sq Ft Price |
|---|---|---|---|---|
| 07/01/2020 07/01/20 | Sold | -- | -- | -- |
| 05/19/2020 05/19/20 | Pending | -- | -- | -- |
| 01/01/2020 01/01/20 | For Sale | $174,500 | -- | $124 / Sq Ft |
Purchase History
| Date | Type | Sale Price | Title Company |
|---|---|---|---|
| Warranty Deed | -- | Boone Central Title Company | |
| Warranty Deed | -- | Boone Central Title Co |
Mortgage History
| Date | Status | Loan Amount | Loan Type |
|---|---|---|---|
| Open | $169,265 | New Conventional | |
| Previous Owner | $148,750 | Commercial |
Similar Homes in Columbia, MO
Source: Columbia Board of REALTORS®
MLS Number: 427678
APN: 17-202-00-09-027-00-01
- 5904 Serviceberry Terrace
- 5803 Kelsey Dr
- 6001 E Molly Ln
- 5824 Lentz Loop
- 5912 Huntington Ct
- 5908 Huntington Ct
- 5766 Waterfront Dr N
- 5760 Waterfront Dr N
- 5907 Waterfront Dr S
- 5680 Waterfront Dr N
- 2009 Waterfront Dr N Unit G
- 1999 Waterfront Dr N Unit H
- 1804 N Pin Oak Blvd
- 1883 Waterfront Dr N Unit H
- 5377 E Trikalla Dr
- 3151 N Lake of the Woods Rd
- 1714 Lakewood Dr
- 5594 Pinehurst Ln
- 1700 Lakewood Dr
- 1703 Aspen Cir
