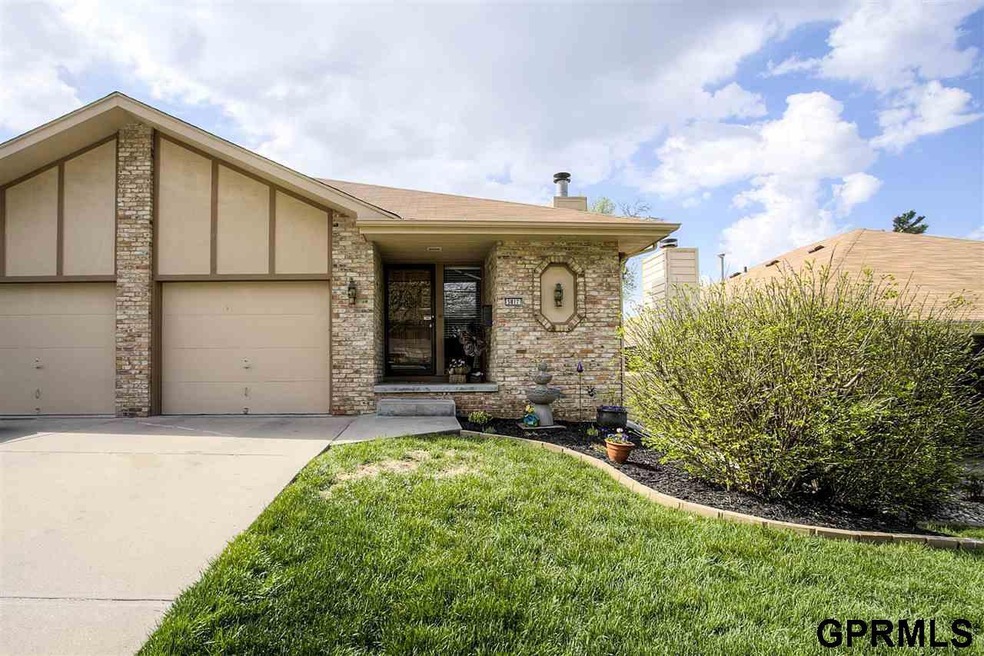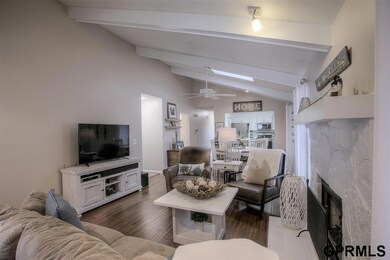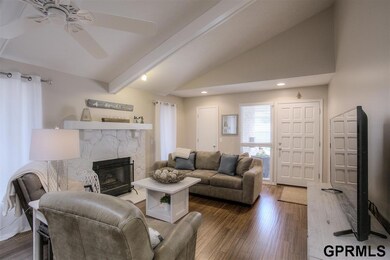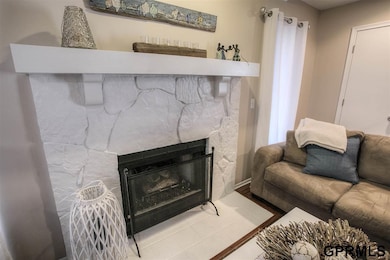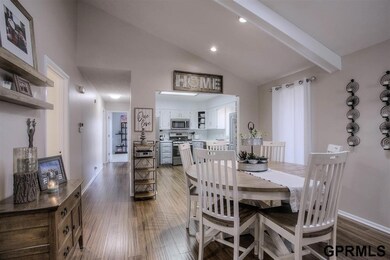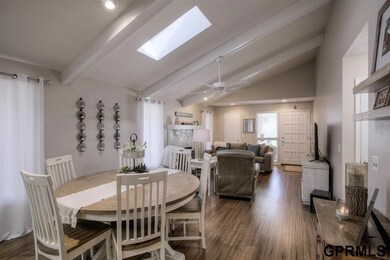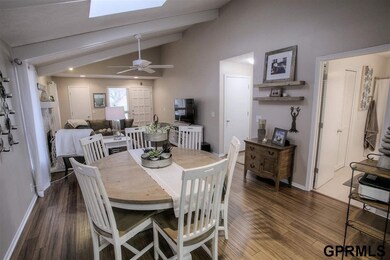
5817 Hascall St Omaha, NE 68106
West Albright/Bonfield NeighborhoodHighlights
- Deck
- Cathedral Ceiling
- No HOA
- Ranch Style House
- Wood Flooring
- Balcony
About This Home
As of June 2018Stunning, Move-In ready Ranch Townhome! Well cared for with these items new in 2016, Air, Hardw. Flrs, S.S. Appl., Quartz countertops, Backsplash, Paint, Both Baths, Fixtures, Ceiling Fans!! Easy Main Flr. Lndry, Spacious Kit. and DN Area w/Skylight. Fireplace! Private Deck off 2nd BR, Large Walkout LL with Rough-In, Tons of Storage and Daylight Window for another BR just waiting to be finished as you like! Covered Patio, Newer Landscaping! Super Convenient to I-680, Aksarben, UNMC, UNO!! AMA
Last Agent to Sell the Property
Stonebridge Solutions R E LLC License #20100177 Listed on: 05/05/2018
Last Buyer's Agent
Anne Houlihan
NP Dodge RE Sales Inc 148Dodge License #20010703
Townhouse Details
Home Type
- Townhome
Est. Annual Taxes
- $2,025
Year Built
- Built in 1990
Lot Details
- Lot Dimensions are 30 x 110
- Sloped Lot
- Sprinkler System
Parking
- 1 Car Attached Garage
Home Design
- Ranch Style House
- Brick Exterior Construction
- Composition Roof
Interior Spaces
- 1,218 Sq Ft Home
- Cathedral Ceiling
- Ceiling Fan
- Skylights
- Living Room with Fireplace
- Dining Area
- Walk-Out Basement
Kitchen
- Oven
- Microwave
- Dishwasher
- Disposal
Flooring
- Wood
- Wall to Wall Carpet
- Ceramic Tile
Bedrooms and Bathrooms
- 2 Bedrooms
- Walk-In Closet
Outdoor Features
- Balcony
- Deck
- Patio
- Porch
Schools
- Beals Elementary School
- Norris Middle School
- Central High School
Utilities
- Forced Air Heating and Cooling System
- Heating System Uses Gas
Community Details
- No Home Owners Association
- Schwalbs Subdivision
Listing and Financial Details
- Assessor Parcel Number 2161070006
Ownership History
Purchase Details
Home Financials for this Owner
Home Financials are based on the most recent Mortgage that was taken out on this home.Purchase Details
Home Financials for this Owner
Home Financials are based on the most recent Mortgage that was taken out on this home.Purchase Details
Purchase Details
Similar Homes in Omaha, NE
Home Values in the Area
Average Home Value in this Area
Purchase History
| Date | Type | Sale Price | Title Company |
|---|---|---|---|
| Warranty Deed | $180,000 | None Available | |
| Personal Reps Deed | $135,000 | Dri Title & Escrow | |
| Warranty Deed | $120,000 | First American Title Company | |
| Warranty Deed | $135,000 | -- |
Mortgage History
| Date | Status | Loan Amount | Loan Type |
|---|---|---|---|
| Previous Owner | $80,700 | New Conventional |
Property History
| Date | Event | Price | Change | Sq Ft Price |
|---|---|---|---|---|
| 06/04/2018 06/04/18 | Sold | $180,000 | +5.9% | $148 / Sq Ft |
| 05/06/2018 05/06/18 | Pending | -- | -- | -- |
| 05/04/2018 05/04/18 | For Sale | $170,000 | +26.4% | $140 / Sq Ft |
| 05/20/2016 05/20/16 | Sold | $134,500 | -2.9% | $111 / Sq Ft |
| 04/27/2016 04/27/16 | Pending | -- | -- | -- |
| 04/24/2016 04/24/16 | For Sale | $138,500 | -- | $114 / Sq Ft |
Tax History Compared to Growth
Tax History
| Year | Tax Paid | Tax Assessment Tax Assessment Total Assessment is a certain percentage of the fair market value that is determined by local assessors to be the total taxable value of land and additions on the property. | Land | Improvement |
|---|---|---|---|---|
| 2023 | $3,547 | $168,100 | $8,200 | $159,900 |
| 2022 | $3,492 | $163,600 | $12,500 | $151,100 |
| 2021 | $3,054 | $144,300 | $12,500 | $131,800 |
| 2020 | $3,109 | $145,200 | $12,500 | $132,700 |
| 2019 | $2,137 | $99,500 | $12,500 | $87,000 |
| 2018 | $2,139 | $99,500 | $12,500 | $87,000 |
| 2017 | $2,011 | $93,700 | $7,400 | $86,300 |
| 2016 | $2,011 | $93,700 | $7,400 | $86,300 |
| 2015 | -- | $93,700 | $7,400 | $86,300 |
| 2014 | -- | $93,700 | $7,400 | $86,300 |
Agents Affiliated with this Home
-

Seller's Agent in 2018
Deb Raymond
Stonebridge Solutions R E LLC
(402) 677-4973
14 Total Sales
-
A
Buyer's Agent in 2018
Anne Houlihan
NP Dodge Real Estate Sales, Inc.
-

Seller's Agent in 2016
Sean Kelly
Kelly Realty LLC
(402) 681-0328
1 in this area
134 Total Sales
-

Seller Co-Listing Agent in 2016
Traci Kelly
Kelly Realty LLC
(402) 630-2921
1 in this area
78 Total Sales
Map
Source: Great Plains Regional MLS
MLS Number: 21807555
APN: 6107-0006-21
- 3100 S 60th St
- 5610 Spring St
- 6021 Frederick St
- 5222 A St
- 6363 Grover St Unit 102
- 6070 Buckingham Ave
- 2220 S 60th St
- 2743 S 50th St
- 3022 S 49th Ave
- 5831 Frances St
- 3719 S 49th Ave
- 4189 S 62nd St
- 3024 S 49th St
- 2108 S 62nd St
- 2106 S 62nd St
- 6157 & 6159 Hillsdale Ave
- 3080 S 48th St
- 1908 S 62nd St
- 5075 Frances St
- 5584 Shirley St
