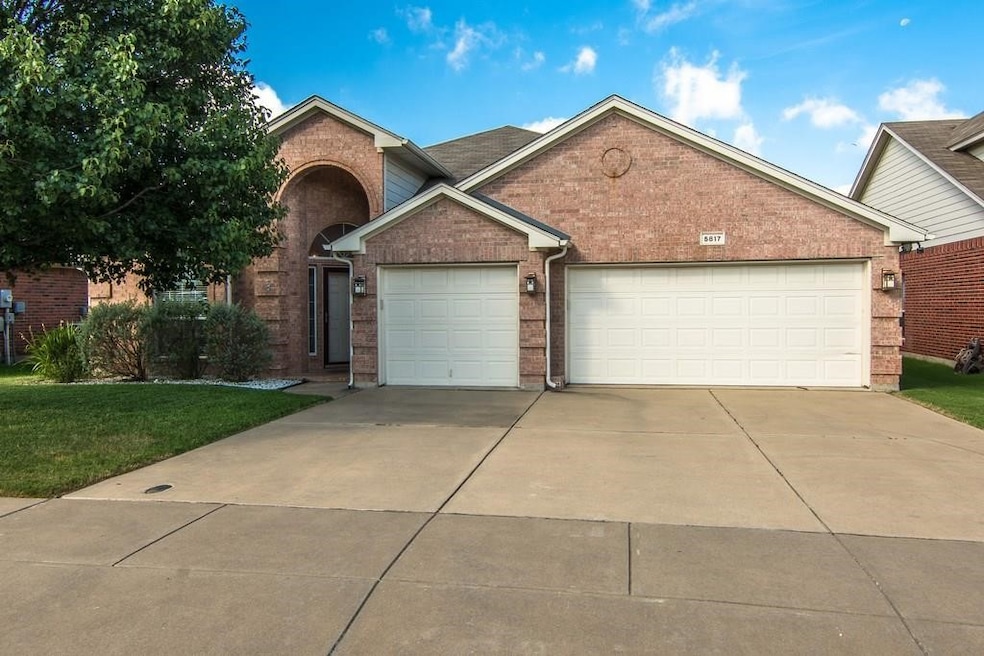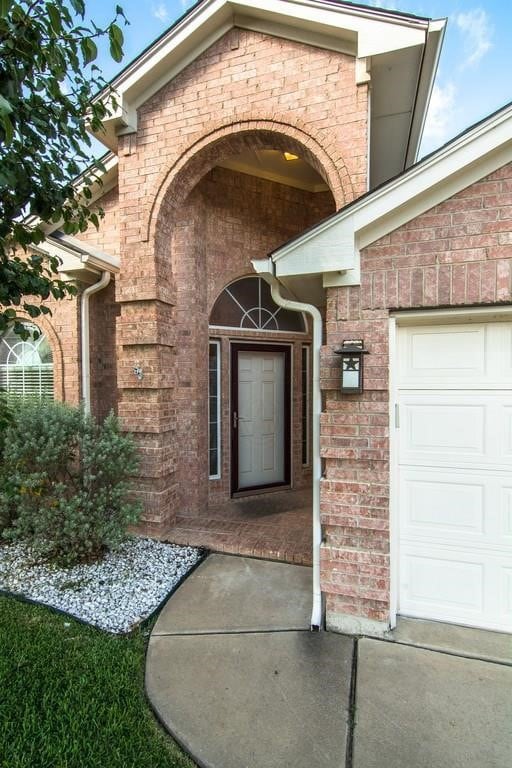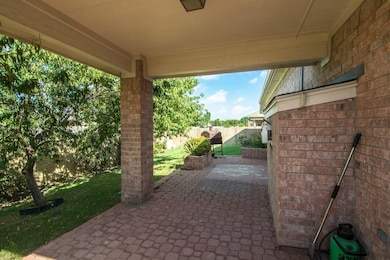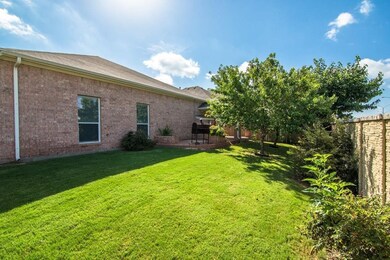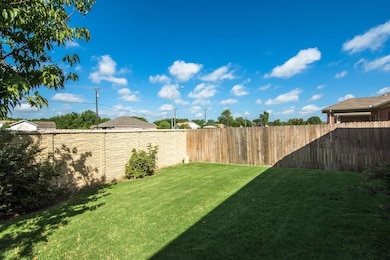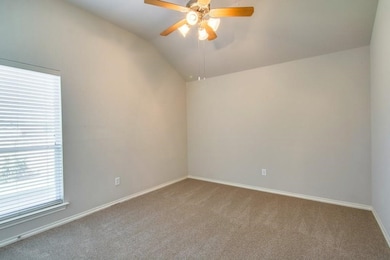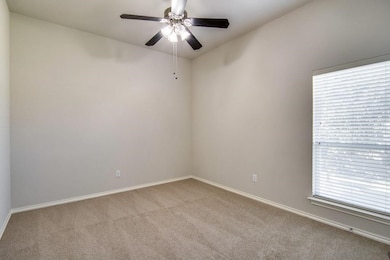5817 Ozark Dr Fort Worth, TX 76131
Northbrook NeighborhoodHighlights
- Deck
- Traditional Architecture
- Covered patio or porch
- Saginaw High School Rated A-
- Community Pool
- 3-minute walk to Fossil Creek Park
About This Home
Well maintained four bedroom, single story with 3 car garage and epoxied floor for the home mechanics and crafts! The house has 10 ft ceilings throughout. Fantastic open floor plan. Huge master suite and generously sized secondary bedrooms. Neighborhood amenities feature a large pool with kid splash area, multiple playgrounds, and soccer field. City and neighborhood park just down the street.
Listing Agent
RE/MAX Trinity Brokerage Phone: 817-310-5200 License #0606311 Listed on: 04/18/2025

Home Details
Home Type
- Single Family
Est. Annual Taxes
- $9,595
Year Built
- Built in 2003
Lot Details
- 6,621 Sq Ft Lot
- Cross Fenced
- Water-Smart Landscaping
- Interior Lot
- Sprinkler System
- Few Trees
Parking
- 3 Car Attached Garage
- Front Facing Garage
- Garage Door Opener
- Driveway
Home Design
- Traditional Architecture
- Brick Exterior Construction
- Slab Foundation
- Composition Roof
Interior Spaces
- 2,342 Sq Ft Home
- 1-Story Property
- Ceiling Fan
- Heatilator
- Fireplace With Gas Starter
- Fireplace Features Masonry
- ENERGY STAR Qualified Windows
Kitchen
- Electric Oven
- Gas Cooktop
- Microwave
- Dishwasher
- Disposal
Flooring
- Carpet
- Ceramic Tile
Bedrooms and Bathrooms
- 4 Bedrooms
- 2 Full Bathrooms
Home Security
- Security System Leased
- Carbon Monoxide Detectors
- Fire and Smoke Detector
- Firewall
Eco-Friendly Details
- Energy-Efficient Appliances
- Energy-Efficient Doors
- Energy-Efficient Thermostat
- Ventilation
Outdoor Features
- Deck
- Covered patio or porch
- Rain Gutters
Schools
- Northbrook Elementary School
- Saginaw High School
Utilities
- Central Heating and Cooling System
- Heating System Uses Natural Gas
- Gas Water Heater
- High Speed Internet
- Cable TV Available
Listing and Financial Details
- Residential Lease
- Property Available on 5/6/22
- Tenant pays for all utilities, electricity, gas, grounds care
- 12 Month Lease Term
- Legal Lot and Block 9 / 9
- Assessor Parcel Number 40073610
Community Details
Overview
- Association fees include all facilities, management, ground maintenance
- Included In Lease Rate Association
- Crossing At Fossil Creek The Subdivision
Recreation
- Community Pool
- Park
Pet Policy
- Limit on the number of pets
- Pet Size Limit
- Dogs and Cats Allowed
- Breed Restrictions
Security
- Security Service
Map
Source: North Texas Real Estate Information Systems (NTREIS)
MLS Number: 20908516
APN: 40073610
- 5901 Ozark Dr
- 2668 Silver Hill Dr
- 2680 Silver Hill Dr
- 5924 Center Ridge Dr
- 2694 Bull Shoals Dr
- 5913 Blanchard Dr
- 2425 Dancy Dr N
- 6016 Croftway Ct
- 2716 White Rock Dr
- 2813 Calico Rock Dr
- 5921 Ash Flat Dr
- 2829 Flint Rock Dr
- 5836 Sidewinder Trail
- 2405 Sweetwood Dr
- 6228 Adonia Dr
- 433 Passenger Trail
- 6204 Geneva Ln
- 2308 Foxglen Ct
- 5800 Maiden Ln
- 2152 Charmion Ln
