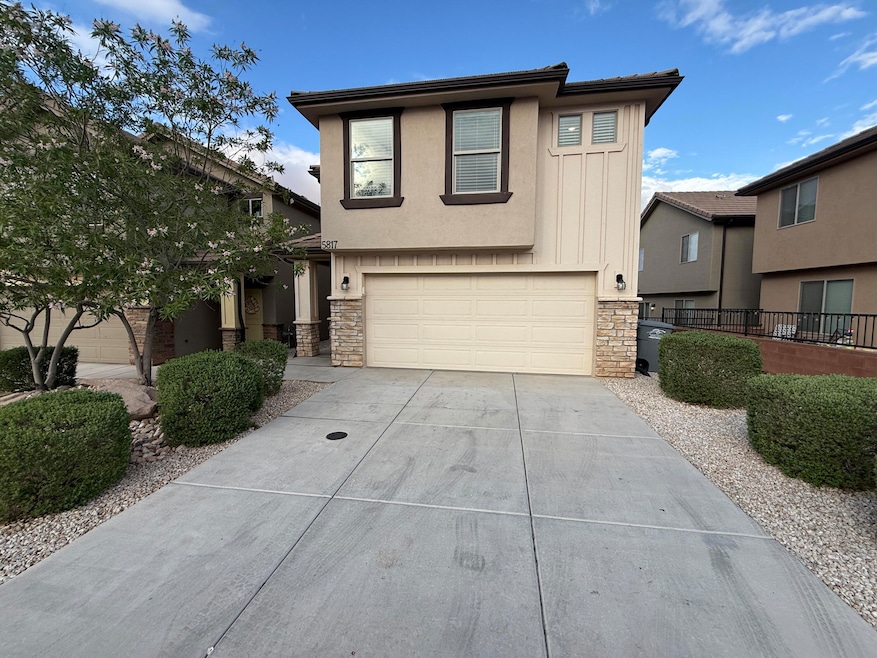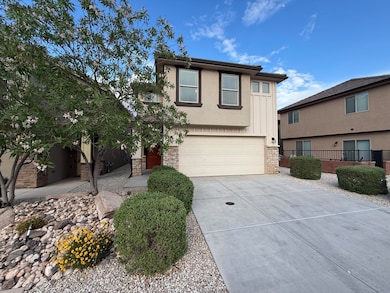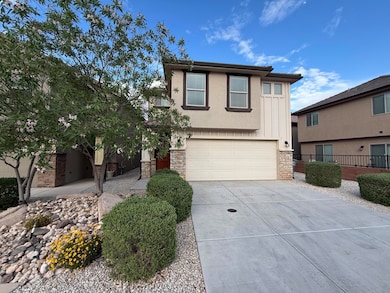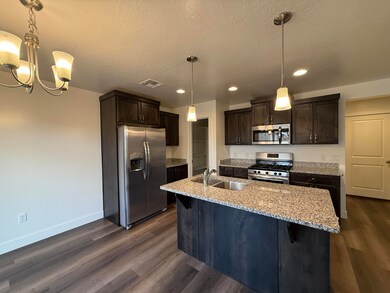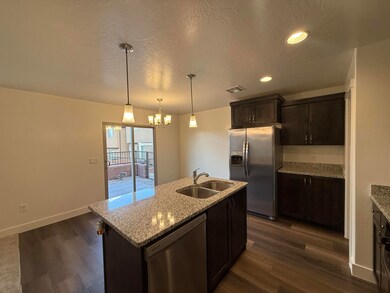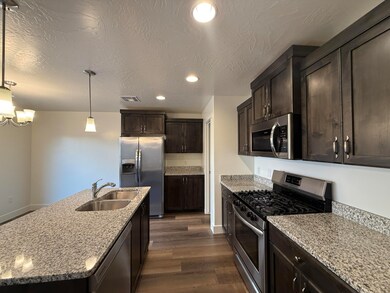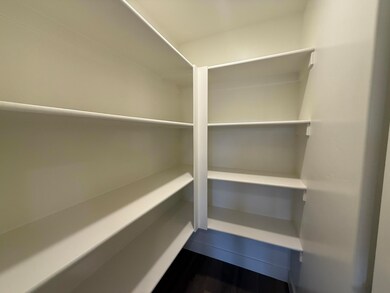
5817 S Challenger Way Saint George, UT 84790
Estimated payment $2,345/month
Highlights
- Valley View
- Attached Garage
- Walk-In Closet
- Desert Hills Middle School Rated A-
- Double Pane Windows
- Patio
About This Home
Immaculately refreshed & move-in ready townhome that boasts professional touch up paint, professionally cleaned carpets, in the desirable Desert Canyons community. Convenient location, just minutes away from scenic trails, 15 minutes from Sand Hollow State Park, urban park just down the road & in a great community. Home has fantastic curb appeal including lush, manicured plant life & back patio with views of the breathtaking desert. Open concept kitchen with Frigidaire appliance package including a fridge, walk-in pantry, ample granite counter-top space & rich cabinetry. Primary suite is a dream with large walk-in closet, dual vanities, bath & shower. Two car garage is great for storing your toys here in southern Utah. Schedule a showing today to come see this beautiful home & quiet neighborhood for yourself!
Townhouse Details
Home Type
- Townhome
Est. Annual Taxes
- $1,395
Year Built
- Built in 2020
Lot Details
- 871 Sq Ft Lot
- Landscaped
- Sprinkler System
HOA Fees
- $80 Monthly HOA Fees
Parking
- Attached Garage
- Garage Door Opener
Home Design
- Slab Foundation
- Tile Roof
- Stucco Exterior
- Stone Exterior Construction
- Masonite
Interior Spaces
- 1,671 Sq Ft Home
- 2-Story Property
- Ceiling Fan
- Double Pane Windows
- Valley Views
Kitchen
- Free-Standing Range
- Microwave
- Dishwasher
- Disposal
Bedrooms and Bathrooms
- 4 Bedrooms
- Primary bedroom located on second floor
- Walk-In Closet
- 3 Bathrooms
Outdoor Features
- Patio
- Exterior Lighting
Schools
- Desert Canyons Elementary School
- Desert Hills Middle School
- Desert Hills High School
Utilities
- Central Air
- Heating System Uses Natural Gas
Community Details
- Desert Bluff At Desert Canyons Townhomes Subdivision
Listing and Financial Details
- Assessor Parcel Number SG-DDCT-3-147
Map
Home Values in the Area
Average Home Value in this Area
Tax History
| Year | Tax Paid | Tax Assessment Tax Assessment Total Assessment is a certain percentage of the fair market value that is determined by local assessors to be the total taxable value of land and additions on the property. | Land | Improvement |
|---|---|---|---|---|
| 2021 | $2,385 | $274,900 | $60,000 | $214,900 |
| 2020 | $553 | $60,000 | $60,000 | $0 |
Property History
| Date | Event | Price | Change | Sq Ft Price |
|---|---|---|---|---|
| 05/07/2025 05/07/25 | For Sale | $387,500 | -- | $232 / Sq Ft |
Purchase History
| Date | Type | Sale Price | Title Company |
|---|---|---|---|
| Warranty Deed | -- | Rampart Title Insurance Agcy | |
| Warranty Deed | -- | Rampart Title Insurance Agcy | |
| Interfamily Deed Transfer | -- | None Available | |
| Special Warranty Deed | -- | Gt Title Services |
Mortgage History
| Date | Status | Loan Amount | Loan Type |
|---|---|---|---|
| Open | $235,500 | New Conventional | |
| Previous Owner | $239,856 | New Conventional |
Similar Homes in the area
Source: Washington County Board of REALTORS®
MLS Number: 25-261084
APN: SG-DDCT-3-147
- 5866 S Charger Loop
- 5872 S Charger Loop
- 5879 S Charger Loop
- 5881 S Charger Loop
- 5883 S Charger Loop
- 5896 Fairlane Way
- 5885 S Charger Loop
- 5902 Fairlane Way
- 3714 Archturus Dr
- 5900 S Charger Loop
- 3677 Archturus Dr
- 3936 E Cerro Way
- 3989 E Cerro Way
- 4012 E Cerro Way
- 4107 Cerro Way
- 6150 S Half Dome Cir
- 4119 E Cerro Way
- 3691 E Iron Springs Dr
- 6059 S Bunda Way
- 4181 E Elrond Ln
