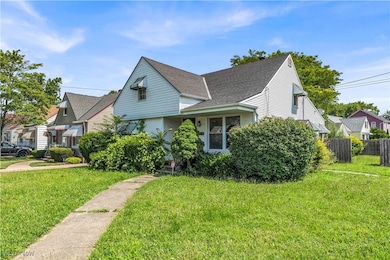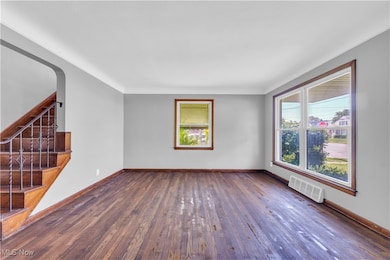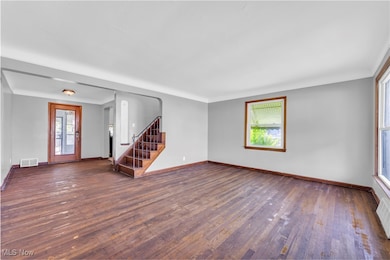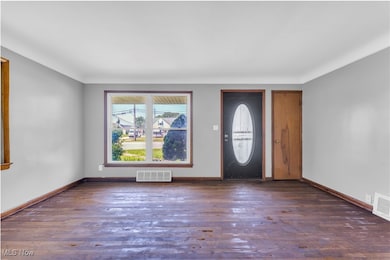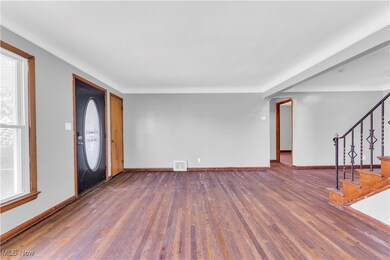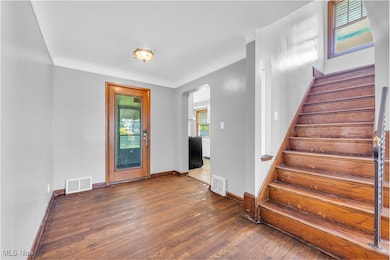5817 Turney Rd Cleveland, OH 44125
Estimated payment $785/month
Highlights
- Cape Cod Architecture
- No HOA
- Enclosed Patio or Porch
- North Ridge Elementary School Rated A-
- 2 Car Detached Garage
- Forced Air Heating and Cooling System
About This Home
This Cape Cod-style single-family home in Garfield Heights offers a warm and inviting atmosphere! The interior boasts hardwood floors that flow seamlessly throughout the entire house! In the living room, large picture windows provide an abundance of natural light, creating a bright and cheerful space! The living room opens up to the kitchen, which features elegant granite countertops and a stylish backsplash, as well as a stove for cooking meals! At the back of the house, you'll find a charming screened-in porch, perfect for enjoying the outdoors! Down the hall, there are two cozy bedrooms, both with hardwood floors, along with a full bathroom! Upstairs, a spacious third bedroom is equipped with high ceilings and multiple windows, along with its own convenient full bathroom! The full basement includes a separate laundry area and ample storage space! Outside, the property features a fenced-in backyard and a two-car garage, adding to the home's appeal! With easy highway access, this is near dining, shopping and public amentities! This won't last long! Schedule a showing to see it for yourself!
Listing Agent
RE/MAX Haven Realty Brokerage Email: mike@theazzamgroup.com, 216-446-7606 License #2014004734 Listed on: 07/17/2025

Home Details
Home Type
- Single Family
Year Built
- Built in 1955
Lot Details
- 7,549 Sq Ft Lot
- Property is Fully Fenced
Parking
- 2 Car Detached Garage
Home Design
- Cape Cod Architecture
- Asphalt Roof
- Aluminum Siding
- Vinyl Siding
Interior Spaces
- 1,641 Sq Ft Home
- 2-Story Property
Bedrooms and Bathrooms
- 3 Bedrooms | 2 Main Level Bedrooms
- 2 Full Bathrooms
Basement
- Basement Fills Entire Space Under The House
- Laundry in Basement
Additional Features
- Enclosed Patio or Porch
- Forced Air Heating and Cooling System
Community Details
- No Home Owners Association
- Huber Allotment 01 Subdivision
Listing and Financial Details
- Assessor Parcel Number 543-23-008
Map
Home Values in the Area
Average Home Value in this Area
Tax History
| Year | Tax Paid | Tax Assessment Tax Assessment Total Assessment is a certain percentage of the fair market value that is determined by local assessors to be the total taxable value of land and additions on the property. | Land | Improvement |
|---|---|---|---|---|
| 2024 | $4,901 | $47,250 | $7,980 | $39,270 |
| 2023 | $3,662 | $32,420 | $6,480 | $25,940 |
| 2022 | $3,611 | $32,410 | $6,475 | $25,935 |
| 2021 | $3,820 | $32,410 | $6,480 | $25,940 |
| 2020 | $3,278 | $25,940 | $5,180 | $20,760 |
| 2019 | $3,250 | $74,100 | $14,800 | $59,300 |
| 2018 | $3,385 | $25,940 | $5,180 | $20,760 |
| 2017 | $3,194 | $23,840 | $4,310 | $19,530 |
| 2016 | $3,241 | $23,840 | $4,310 | $19,530 |
| 2015 | $6,316 | $23,840 | $4,310 | $19,530 |
| 2014 | $6,316 | $25,100 | $4,520 | $20,580 |
Property History
| Date | Event | Price | List to Sale | Price per Sq Ft |
|---|---|---|---|---|
| 11/21/2025 11/21/25 | Price Changed | $125,000 | -3.1% | $76 / Sq Ft |
| 11/12/2025 11/12/25 | Price Changed | $129,000 | 0.0% | $79 / Sq Ft |
| 11/12/2025 11/12/25 | For Sale | $129,000 | -0.8% | $79 / Sq Ft |
| 11/04/2025 11/04/25 | Pending | -- | -- | -- |
| 10/30/2025 10/30/25 | Price Changed | $130,000 | -3.6% | $79 / Sq Ft |
| 10/29/2025 10/29/25 | For Sale | $134,900 | 0.0% | $82 / Sq Ft |
| 09/23/2025 09/23/25 | Pending | -- | -- | -- |
| 09/18/2025 09/18/25 | Price Changed | $134,900 | -3.6% | $82 / Sq Ft |
| 09/01/2025 09/01/25 | For Sale | $139,900 | 0.0% | $85 / Sq Ft |
| 07/29/2025 07/29/25 | Pending | -- | -- | -- |
| 07/17/2025 07/17/25 | For Sale | $139,900 | -- | $85 / Sq Ft |
Purchase History
| Date | Type | Sale Price | Title Company |
|---|---|---|---|
| Special Warranty Deed | $122,000 | Visionland Title Agency | |
| Warranty Deed | $85,000 | None Available | |
| Warranty Deed | $98,000 | Executive Title Agency | |
| Certificate Of Transfer | -- | -- | |
| Deed | -- | -- |
Mortgage History
| Date | Status | Loan Amount | Loan Type |
|---|---|---|---|
| Closed | $48,000 | No Value Available | |
| Closed | $100,000 | Construction | |
| Previous Owner | $73,500 | Purchase Money Mortgage |
Source: MLS Now
MLS Number: 5140481
APN: 543-23-008
- 12512 York Blvd
- 12817 Thraves Ave
- 12115 Orme Rd
- 13009 Orme Rd
- 12812 Maple Leaf Dr
- 12930 Havana Rd
- 12025 Orme Rd
- 12100 Orme Rd
- 12601 Oakview Blvd
- 12095 Havana Rd
- 5850 Andover Blvd
- 13304 Orme Rd
- 13310 Thraves Ave
- 12313 Eastwood Blvd
- 13405 York Blvd
- 12214 Woodward Blvd
- 13109 Oakview Blvd
- 12119 Woodward Blvd
- 6039 E 135th St
- 11808 Fordham Rd
- 12205 Valley Lane Dr
- 13000 Rockside Rd
- 13401 Havana Rd
- 12426 Shady Oak Blvd
- 5732 E 141st St
- 5617 E 139th St
- 11202 Mountview Ave
- 14804 Rockside Rd
- 11416 Granger Rd
- 5265 E 126th St
- 12908 Oak St
- 5215 E 115th St
- 11100 Lincoln Ave
- 12825 Mccracken Rd
- 15400 Maple Park Dr
- 5019 E 113th St Unit 1/dn
- 12414 Park Knoll Dr
- 10909 Park Heights Ave
- 10108 Park Heights Ave Unit Up
- 10613 Vernon Ave

