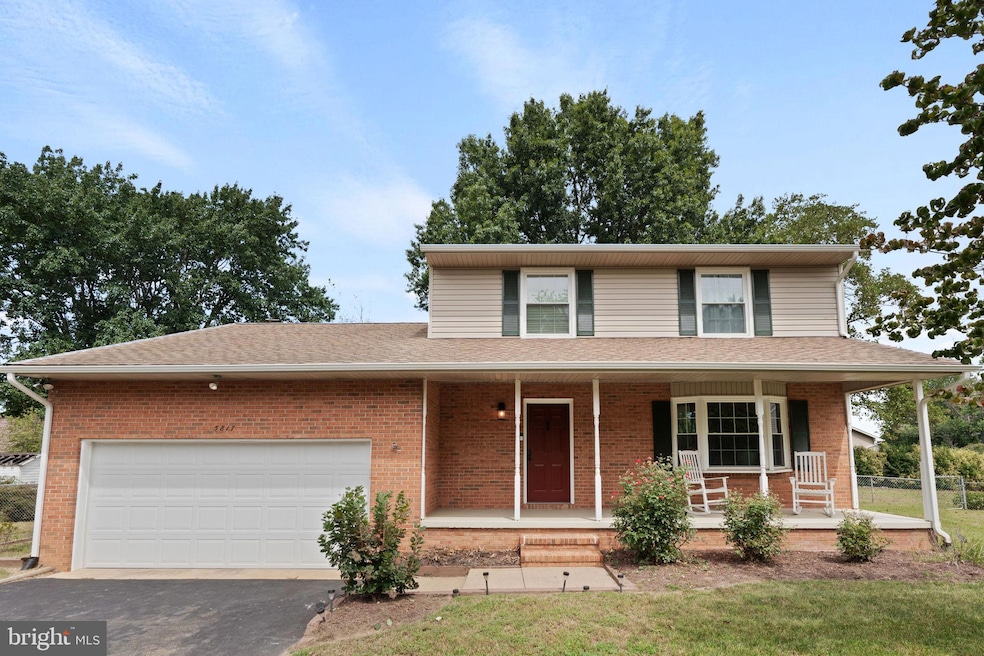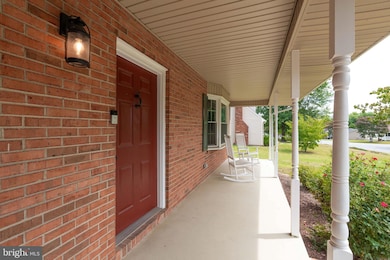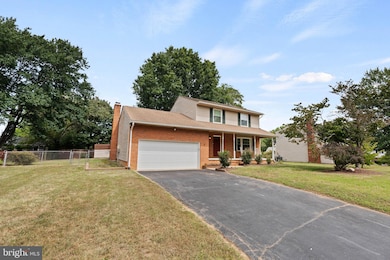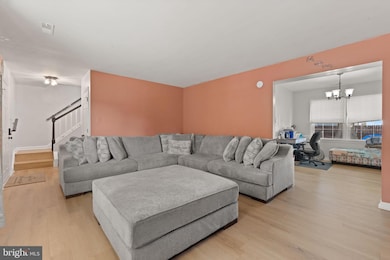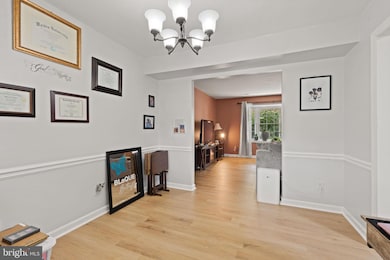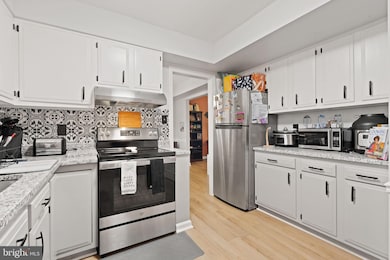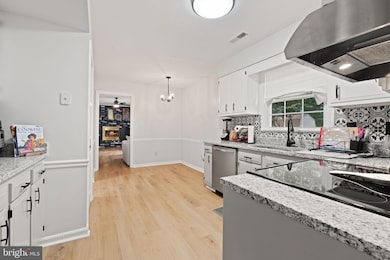5817 Up a Way Dr Fredericksburg, VA 22407
Chancellor NeighborhoodEstimated payment $2,548/month
Highlights
- Colonial Architecture
- Attic
- 2 Car Direct Access Garage
- Deck
- No HOA
- Brick Porch or Patio
About This Home
Welcome to this beautiful 3-bed, 2.5-bath colonial in Sheraton Hills! Featuring 1,752 sq. ft. of well-planned space and many recent renovations, this spacious residence offers the perfect balance of comfort, style, and convenience. SELLER willing to provide closing cost assistance with full asking price to help make this home yours!. The home's main level features a sunlit living room with bay window, formal dining room, as well as an updated kitchen that boasts ample cabinetry, stainless appliances, and plenty of counter space — perfect for both everyday meals and entertaining. The kitchen opens to a cozy family room with a wood-burning fireplace and walk-out deck access. Upstairs, the primary suite includes a full bath and double closet with plentiful storage space. Two additional bedrooms and a second full bath provide flexible options—perfect for family, hosting guests, or a home office. The exterior is equally impressive. The home’s sprawling backyard with mature trees is perfect for gardening and relaxing. It also features a well-maintained deck that is ideal for hosting barbecues, playtime, or enjoying quiet evenings. Additional highlights include an attached 2-car garage, updated windows, central HVAC, and NO HOA. Location: Conveniently located minutes from I-95, VRE, schools, restaurants, and shopping, this Fredericksburg home blends comfort, practicality, and commuter-friendly access. Don't miss it--come and see it in person!
Listing Agent
(540) 659-8633 fatimahkw@kw.com Keller Williams Capital Properties License #0225272361 Listed on: 09/02/2025

Home Details
Home Type
- Single Family
Est. Annual Taxes
- $2,378
Year Built
- Built in 1979
Lot Details
- Property is zoned R1
Parking
- 2 Car Direct Access Garage
- Garage Door Opener
Home Design
- Colonial Architecture
- Block Foundation
- Shingle Roof
- Aluminum Siding
- Vinyl Siding
Interior Spaces
- 1,752 Sq Ft Home
- Property has 2 Levels
- Ceiling Fan
- Wood Burning Fireplace
- Fireplace With Glass Doors
- Fireplace Mantel
- Attic
Kitchen
- Oven
- Stove
- Freezer
- Dishwasher
- Disposal
Bedrooms and Bathrooms
- 3 Bedrooms
Outdoor Features
- Deck
- Brick Porch or Patio
Utilities
- Heat Pump System
- Electric Water Heater
Community Details
- No Home Owners Association
- Sheraton Hills East Subdivision
Listing and Financial Details
- Tax Lot 66
- Assessor Parcel Number 22B6-66-
Map
Home Values in the Area
Average Home Value in this Area
Tax History
| Year | Tax Paid | Tax Assessment Tax Assessment Total Assessment is a certain percentage of the fair market value that is determined by local assessors to be the total taxable value of land and additions on the property. | Land | Improvement |
|---|---|---|---|---|
| 2025 | $2,378 | $323,800 | $130,000 | $193,800 |
| 2024 | $2,378 | $323,800 | $130,000 | $193,800 |
| 2023 | $2,064 | $267,500 | $105,000 | $162,500 |
| 2022 | $1,973 | $267,500 | $105,000 | $162,500 |
| 2021 | $1,749 | $216,100 | $85,000 | $131,100 |
| 2020 | $1,749 | $216,100 | $85,000 | $131,100 |
| 2019 | $1,822 | $215,000 | $80,000 | $135,000 |
| 2018 | $1,791 | $215,000 | $80,000 | $135,000 |
| 2017 | $1,735 | $204,100 | $65,000 | $139,100 |
| 2016 | $1,735 | $204,100 | $65,000 | $139,100 |
| 2015 | -- | $195,400 | $55,000 | $140,400 |
| 2014 | -- | $195,400 | $55,000 | $140,400 |
Property History
| Date | Event | Price | List to Sale | Price per Sq Ft | Prior Sale |
|---|---|---|---|---|---|
| 09/02/2025 09/02/25 | For Sale | $445,000 | +4.7% | $254 / Sq Ft | |
| 06/26/2024 06/26/24 | Sold | $425,000 | 0.0% | $243 / Sq Ft | View Prior Sale |
| 05/13/2024 05/13/24 | Pending | -- | -- | -- | |
| 05/11/2024 05/11/24 | For Sale | $425,000 | 0.0% | $243 / Sq Ft | |
| 05/09/2024 05/09/24 | Pending | -- | -- | -- | |
| 05/03/2024 05/03/24 | For Sale | $425,000 | 0.0% | $243 / Sq Ft | |
| 08/20/2016 08/20/16 | Rented | $1,550 | 0.0% | -- | |
| 08/20/2016 08/20/16 | Under Contract | -- | -- | -- | |
| 08/16/2016 08/16/16 | For Rent | $1,550 | 0.0% | -- | |
| 08/05/2016 08/05/16 | Sold | $195,000 | -2.5% | $111 / Sq Ft | View Prior Sale |
| 07/16/2016 07/16/16 | Pending | -- | -- | -- | |
| 07/14/2016 07/14/16 | For Sale | $199,900 | -- | $114 / Sq Ft |
Purchase History
| Date | Type | Sale Price | Title Company |
|---|---|---|---|
| Warranty Deed | $425,000 | First American Title |
Mortgage History
| Date | Status | Loan Amount | Loan Type |
|---|---|---|---|
| Open | $439,025 | VA |
Source: Bright MLS
MLS Number: VASP2036036
APN: 22B-6-66
- 5721 Up a Way Dr
- 11807 Roosevelt Rd
- 5717 Lucas St
- 5711 Finley Rose Ct
- 6006 Reagan Dr
- 5620 Finley Rose Ct
- 12114 Chewning Ln
- 5060 Gallager Dr
- 5068 Macnamara Dr
- 12213 Chewning Ln
- 806 Shamrock Dr
- 3903 Norris Dr
- 3 Erin Ct
- 11520 Piedmont Dr
- 6104 Patrician Ct
- 11343 Savannah Dr
- 19 Twin Springs Dr
- 5903 Griffith Way
- 12118 Bowling Farm Ct
- 12110 Bowling Farm Ct
- 11816 Rutherford Dr
- 5711 Castlebridge Rd
- 5715 Castlebridge Rd
- 5606 Finley Rose Ct
- 4 Randy Ct
- 2704 Salem Church Rd
- 5600 Salem Run Blvd
- 1137 Heatherstone Dr
- 905 Taskforce Dr
- 5700 Harrison Rd
- 6601 Charmed Way
- 836 Salem Dr Unit B
- 5508 Redgum Ln
- 3108 Waverly Dr
- 6414 Draft Way
- 11500 Kings Crest Ct
- 11132 Sunburst Ln
- 12009 Stansbury Dr
- 11170 Hamlet Ct
- 5101 Attain Centre Dr
