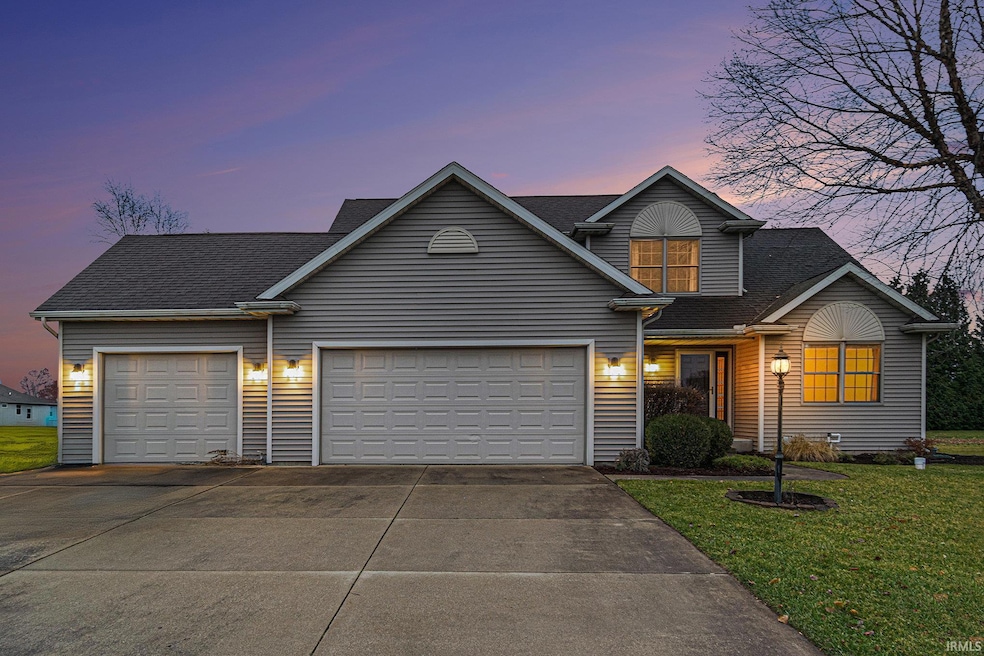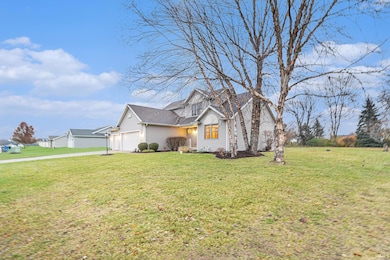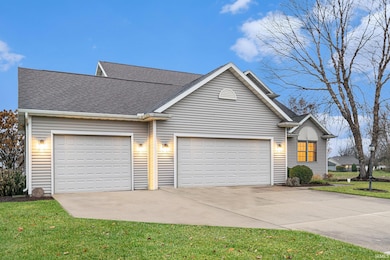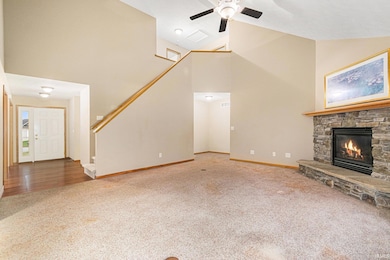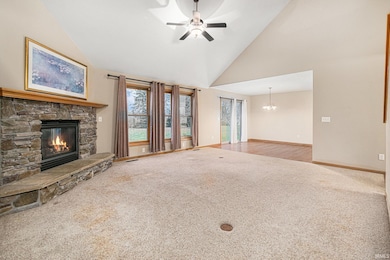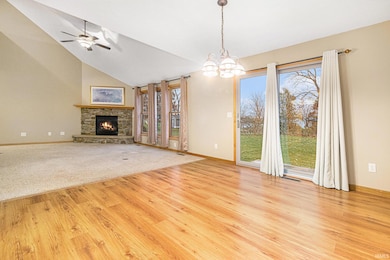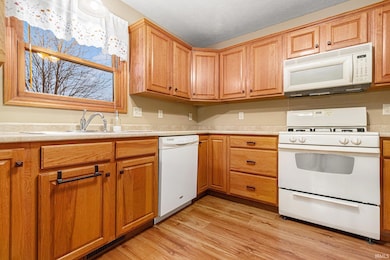58178 Prairie Ridge Rd Goshen, IN 46528
Estimated payment $2,241/month
Highlights
- Primary Bedroom Suite
- Traditional Architecture
- 3 Car Attached Garage
- Jefferson Elementary School Rated A-
- Breakfast Area or Nook
- Walk-In Closet
About This Home
Welcome to this spacious 1,906 sq ft home in the Middlebury School System, offering comfort, convenience, and room to grow. The main level features a welcoming foyer entry, laundry room, half bath, and a versatile den. The bright kitchen flows into a cozy breakfast area with a patio door leading outside, while the inviting living room offers a warm fireplace for relaxing evenings. The primary suite is also located on the main floor and includes an en-suite bathroom, large walk-in closet and an additional patio door to the backyard. Upstairs you’ll find two additional bedrooms and a full bath, providing separation and privacy. The unfinished basement includes an egress window and is pre-plumbed for an additional bath, offering excellent potential for future expansion. Outside, enjoy the nearly half-acre landscaped lot, perfect for entertaining or relaxing. A 3-stall garage provides ample storage and parking. Conveniently located near SR 15 and US 20 for easy access to Goshen, Elkhart, and Mishawaka. Seller is offering a $5,000 flooring allowance giving buyers the opportunity to personalize the home.
Home Details
Home Type
- Single Family
Est. Annual Taxes
- $5,879
Year Built
- Built in 2004
Lot Details
- 0.49 Acre Lot
- Lot Dimensions are 123x174
- Rural Setting
- Level Lot
- Irrigation
HOA Fees
- $13 Monthly HOA Fees
Parking
- 3 Car Attached Garage
- Garage Door Opener
Home Design
- Traditional Architecture
- Poured Concrete
- Asphalt Roof
- Vinyl Construction Material
Interior Spaces
- 2-Story Property
- Entrance Foyer
- Living Room with Fireplace
- Breakfast Area or Nook
Flooring
- Carpet
- Laminate
- Vinyl
Bedrooms and Bathrooms
- 3 Bedrooms
- Primary Bedroom Suite
- Split Bedroom Floorplan
- Walk-In Closet
Laundry
- Laundry Room
- Laundry on main level
Unfinished Basement
- Basement Fills Entire Space Under The House
- Natural lighting in basement
Schools
- Jefferson Elementary School
- Northridge Middle School
- Northridge High School
Utilities
- Forced Air Heating and Cooling System
- Heating System Uses Gas
- Private Company Owned Well
- Well
- Septic System
Community Details
- Hidden Meadow Subdivision
Listing and Financial Details
- Assessor Parcel Number 20-07-21-130-003.000-019
Map
Home Values in the Area
Average Home Value in this Area
Tax History
| Year | Tax Paid | Tax Assessment Tax Assessment Total Assessment is a certain percentage of the fair market value that is determined by local assessors to be the total taxable value of land and additions on the property. | Land | Improvement |
|---|---|---|---|---|
| 2024 | $5,326 | $338,000 | $39,000 | $299,000 |
| 2022 | $4,569 | $288,400 | $37,000 | $251,400 |
| 2021 | $4,569 | $269,400 | $37,000 | $232,400 |
| 2020 | $4,584 | $256,200 | $37,000 | $219,200 |
| 2019 | $4,077 | $232,900 | $37,000 | $195,900 |
| 2018 | $4,039 | $228,600 | $37,000 | $191,600 |
| 2017 | $3,902 | $215,200 | $37,000 | $178,200 |
| 2016 | $3,522 | $207,300 | $37,000 | $170,300 |
| 2014 | $3,484 | $195,000 | $37,000 | $158,000 |
| 2013 | $3,764 | $189,900 | $37,000 | $152,900 |
Property History
| Date | Event | Price | List to Sale | Price per Sq Ft |
|---|---|---|---|---|
| 11/19/2025 11/19/25 | For Sale | $329,900 | -- | $173 / Sq Ft |
Purchase History
| Date | Type | Sale Price | Title Company |
|---|---|---|---|
| Special Warranty Deed | -- | Investors Titlecorp | |
| Sheriffs Deed | $178,075 | None Available | |
| Interfamily Deed Transfer | -- | Century Title Services | |
| Corporate Deed | -- | Century Title Services |
Mortgage History
| Date | Status | Loan Amount | Loan Type |
|---|---|---|---|
| Open | $145,600 | Purchase Money Mortgage | |
| Previous Owner | $185,080 | Purchase Money Mortgage |
Source: Indiana Regional MLS
MLS Number: 202546619
APN: 20-07-21-130-003.000-019
- 19571 Gentle Stream Cir
- 58099 Jefferson Ct
- 18962 Fillmore Dr
- 57655 County Road 18
- 18865 Wilson Dr
- 18843 Sample Ct
- 18806 Wilson Dr
- 20208 Deer Path Ct
- 57445 Emerald Chase Ln
- 18961 Wilderness Dr
- 57384 Emerald Chase Ln
- 20237 Eagle Hill Ln
- 18546 Madison Ct
- 20467 Fieldstone Crossing Dr
- 59022 Timber Trail
- 57657 Boulder Ct
- 59186 Lower Dr
- 57549 Boulder Ct
- 58554 Max Dr
- 57143 Garnet Ln
- 22538 Pine Arbor Dr
- 1227 Briarwood Blvd
- 1854 Westplains Dr
- 121 W Washington St Unit B2
- 2801 Toledo Rd
- 412 E Jefferson St Unit 412-3 E Jefferson St
- 1305 W Vistula St
- 1006 S Indiana Ave
- 1401 Park 33 Blvd
- 1100 Clarinet Blvd W
- 1306 Cedarbrook Ct
- 3530 E Lake Dr N
- 1829 Manor Haus Ct Unit 1
- 1833 Manor Haus Ct Unit 1
- 2122 E Bristol St
- 123 W Hively Ave
- 2002 Raintree Dr
- 200 Windsor Cir
- 913 S Main St
- 908 S Main St
