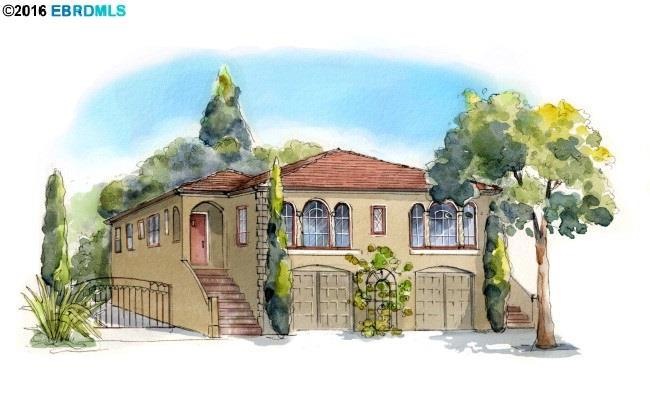
5818 Ayala Ave Unit 5818 Oakland, CA 94609
Fairview Park NeighborhoodEstimated Value: $736,000 - $2,110,190
Highlights
- Updated Kitchen
- Wood Flooring
- Bonus Room
- Oakland Technical High School Rated A
- Spanish Architecture
- 5-minute walk to Frog Park
About This Home
As of April 2016This impressive 1934 Rockridge condo was artfully renovated in 2006!Formal rooms with elegant details. Chef's kitchen w/professional appliances adjoins a comfortable family room. Master Suite with handsome built-ins and ample closet space. Stroll to eclectic Rockridge shops and popular dining!
Last Agent to Sell the Property
Vanguard Properties License #01323308 Listed on: 03/30/2016

Property Details
Home Type
- Condominium
Est. Annual Taxes
- $6,419
Year Built
- Built in 1934
Lot Details
- Fenced
- Garden
- Back Yard
HOA Fees
- $275 Monthly HOA Fees
Parking
- 1 Car Direct Access Garage
- Garage Door Opener
- Off-Street Parking
Home Design
- Spanish Architecture
- Shingle Roof
- Stucco
Interior Spaces
- 2-Story Property
- Family Room
- Bonus Room
- Partial Basement
Kitchen
- Updated Kitchen
- Breakfast Bar
- Gas Range
- Free-Standing Range
- Dishwasher
- Stone Countertops
- Disposal
Flooring
- Wood
- Carpet
Bedrooms and Bathrooms
- 2 Bedrooms
Laundry
- Laundry in Garage
- Dryer
- Washer
Utilities
- No Cooling
- Forced Air Heating System
- Gas Water Heater
Community Details
- Association fees include exterior maintenance, reserves
- 2 Units
- Not Listed Association
- Rockridge Subdivision
Listing and Financial Details
- Assessor Parcel Number 16138426
Ownership History
Purchase Details
Home Financials for this Owner
Home Financials are based on the most recent Mortgage that was taken out on this home.Purchase Details
Home Financials for this Owner
Home Financials are based on the most recent Mortgage that was taken out on this home.Purchase Details
Home Financials for this Owner
Home Financials are based on the most recent Mortgage that was taken out on this home.Similar Homes in the area
Home Values in the Area
Average Home Value in this Area
Purchase History
| Date | Buyer | Sale Price | Title Company |
|---|---|---|---|
| Largman Rita | -- | Title Source Inc | |
| Largman Rita | $1,310,000 | Old Republic Title Company | |
| Rose Claire | $647,500 | Old Republic Title Company |
Mortgage History
| Date | Status | Borrower | Loan Amount |
|---|---|---|---|
| Open | Largman Rita | $575,000 | |
| Previous Owner | Rose Claire | $160,000 | |
| Previous Owner | Rose Claire | $423,000 | |
| Previous Owner | Rose Claire | $417,000 |
Property History
| Date | Event | Price | Change | Sq Ft Price |
|---|---|---|---|---|
| 02/04/2025 02/04/25 | Off Market | $1,310,000 | -- | -- |
| 04/29/2016 04/29/16 | Sold | $1,310,000 | +39.5% | $794 / Sq Ft |
| 04/13/2016 04/13/16 | Pending | -- | -- | -- |
| 03/30/2016 03/30/16 | For Sale | $939,000 | -- | $569 / Sq Ft |
Tax History Compared to Growth
Tax History
| Year | Tax Paid | Tax Assessment Tax Assessment Total Assessment is a certain percentage of the fair market value that is determined by local assessors to be the total taxable value of land and additions on the property. | Land | Improvement |
|---|---|---|---|---|
| 2024 | $6,419 | $365,880 | $243,776 | $129,104 |
| 2023 | $6,678 | $365,570 | $238,997 | $126,573 |
| 2022 | $6,466 | $351,401 | $234,310 | $124,091 |
| 2021 | $6,108 | $344,375 | $229,717 | $121,658 |
| 2020 | $6,039 | $347,774 | $227,363 | $120,411 |
| 2019 | $5,765 | $340,957 | $222,906 | $118,051 |
| 2018 | $5,645 | $334,274 | $218,537 | $115,737 |
| 2017 | $5,410 | $327,720 | $214,252 | $113,468 |
| 2016 | $10,743 | $732,681 | $219,781 | $512,900 |
| 2015 | $10,689 | $721,682 | $216,482 | $505,200 |
| 2014 | $10,877 | $707,549 | $212,243 | $495,306 |
Agents Affiliated with this Home
-
Christian Downer
C
Seller's Agent in 2016
Christian Downer
Vanguard Properties
(510) 590-4290
18 Total Sales
-
Tracy Davis

Buyer's Agent in 2016
Tracy Davis
Red Oak Realty
(510) 301-3924
2 in this area
71 Total Sales
Map
Source: bridgeMLS
MLS Number: 40734153
APN: 016-1384-026-00
- 5816 Ayala Ave
- 5818 Ayala Ave Unit 5818
- 5810 Ayala Ave
- 5812 Ayala Ave
- 5822 Ayala Ave Unit 5822
- 5826 Ayala Ave Unit 5826
- 5824 Ayala Ave Unit 5824
- 5820 Ayala Ave Unit 5820
- 5808 Ayala Ave
- 5804 Ayala Ave
- 5834 Ayala Ave
- 584 Martin St
- 5525 Claremont Ave
- 5533 Claremont Ave
- 5800 Ayala Ave
- 576 Martin St
- 5537 Claremont Ave
- 5840 Ayala Ave
- 568 Martin St
- 5821 Ayala Ave
