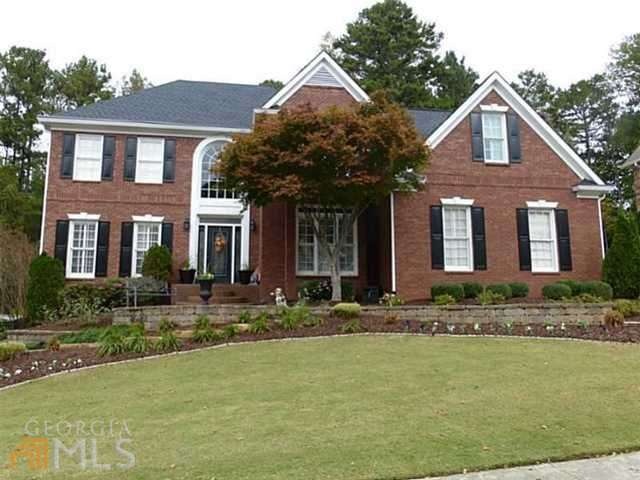5818 Brookstone Walk NW Acworth, GA 30101
Highlights
- Golf Course Community
- Home Theater
- Clubhouse
- Ford Elementary School Rated A
- Community Lake
- Recreation Room
About This Home
As of July 2017Over $100,000 in upgrades! Remodeled kitchen w/cherry cabinets, stainless appliances w/double oven plus microwave/convection oven, granite countertops, island, lg eating area, 2 story family room w/wall of windows, gas starter FP, delightful sunroom open to kitchen area & family room w/built in small refrigerator; office & formal living room, double staircases, beautiful hardwood flooring; renovated master bath & half bath; finished basement w/game room, media room, exercise room, bonus room w/coiffered ceiling, 2 bar areas, fenced in yard, 2 Trex decks, storage area!
Property Details
Home Type
- Other
Est. Annual Taxes
- $7,438
Year Built
- 1994
Home Design
- Roof Vent Fans
Interior Spaces
- Split Bedroom Floorplan
- Family Room
- Living Room
- Dining Room
- Home Theater
- Library
- Recreation Room
- Bonus Room
- Solarium
- Home Gym
- Fire and Smoke Detector
Finished Basement
- Walk-Out Basement
- Basement Fills Entire Space Under The House
- Finished Basement Bathroom
- Natural lighting in basement
Location
- Property is near shops
Utilities
- Programmable Thermostat
- Underground Utilities
Listing and Financial Details
- Tax Lot 26
Community Details
Overview
- Property has a Home Owners Association
- Community Lake
Amenities
- Clubhouse
Recreation
- Golf Course Community
- Community Playground
Ownership History
Purchase Details
Home Financials for this Owner
Home Financials are based on the most recent Mortgage that was taken out on this home.Purchase Details
Home Financials for this Owner
Home Financials are based on the most recent Mortgage that was taken out on this home.Purchase Details
Home Financials for this Owner
Home Financials are based on the most recent Mortgage that was taken out on this home.Purchase Details
Home Financials for this Owner
Home Financials are based on the most recent Mortgage that was taken out on this home.Purchase Details
Home Financials for this Owner
Home Financials are based on the most recent Mortgage that was taken out on this home.Map
Home Values in the Area
Average Home Value in this Area
Purchase History
| Date | Type | Sale Price | Title Company |
|---|---|---|---|
| Interfamily Deed Transfer | -- | None Available | |
| Warranty Deed | $395,000 | -- | |
| Warranty Deed | $379,000 | -- | |
| Quit Claim Deed | -- | -- | |
| Deed | $183,900 | -- |
Mortgage History
| Date | Status | Loan Amount | Loan Type |
|---|---|---|---|
| Open | $356,800 | New Conventional | |
| Closed | $355,500 | New Conventional | |
| Previous Owner | $348,697 | FHA | |
| Previous Owner | $384,000 | Stand Alone Second | |
| Previous Owner | $10,000 | Stand Alone Second | |
| Previous Owner | $392,000 | Stand Alone Second | |
| Previous Owner | $82,773 | Stand Alone Second | |
| Previous Owner | $307,900 | New Conventional | |
| Previous Owner | $300,000 | Stand Alone Second | |
| Previous Owner | $268,000 | Stand Alone Second | |
| Previous Owner | $269,000 | Stand Alone Refi Refinance Of Original Loan | |
| Previous Owner | $270,000 | New Conventional | |
| Previous Owner | $174,700 | No Value Available |
Property History
| Date | Event | Price | Change | Sq Ft Price |
|---|---|---|---|---|
| 07/28/2017 07/28/17 | Sold | $395,000 | -1.2% | $89 / Sq Ft |
| 06/08/2017 06/08/17 | Pending | -- | -- | -- |
| 05/30/2017 05/30/17 | For Sale | $399,900 | +5.5% | $90 / Sq Ft |
| 02/16/2016 02/16/16 | Sold | $379,000 | 0.0% | $85 / Sq Ft |
| 02/16/2016 02/16/16 | Sold | $379,000 | -0.2% | $127 / Sq Ft |
| 02/11/2015 02/11/15 | For Sale | $379,900 | -- | $127 / Sq Ft |
| 11/20/2014 11/20/14 | Pending | -- | -- | -- |
Tax History
| Year | Tax Paid | Tax Assessment Tax Assessment Total Assessment is a certain percentage of the fair market value that is determined by local assessors to be the total taxable value of land and additions on the property. | Land | Improvement |
|---|---|---|---|---|
| 2024 | $7,438 | $246,700 | $60,000 | $186,700 |
| 2023 | $6,181 | $205,020 | $26,000 | $179,020 |
| 2022 | $6,222 | $205,020 | $26,000 | $179,020 |
| 2021 | $5,581 | $183,900 | $26,000 | $157,900 |
| 2020 | $4,896 | $161,332 | $26,000 | $135,332 |
| 2019 | $4,896 | $161,332 | $26,000 | $135,332 |
| 2018 | $4,561 | $150,292 | $26,000 | $124,292 |
| 2017 | $3,950 | $150,292 | $26,000 | $124,292 |
| 2016 | $3,835 | $133,384 | $24,800 | $108,584 |
| 2015 | $3,970 | $134,772 | $23,200 | $111,572 |
| 2014 | $4,004 | $134,772 | $0 | $0 |
Source: Georgia MLS
MLS Number: 07402363
APN: 20-0230-0-047-0
- 1294 Red Rock Rd NW
- 5900 Fords Rd NW
- 1377 Downington Ln NW
- 1707 Kenbrook Ct NW
- 5893 Fords Rd
- 5885 Fords Rd
- 5663 Brookstone Dr NW
- 1118 Low Water Crossing NW
- 5729 Brookstone Walk NW
- 001 Knob Creek Ct
- 1114 Low Water Crossing
- 5659 Brookstone Dr NW
- 1106 Low Water Crossing
- 6209 Benbrooke Dr NW
- 5713 Brynwood Cir NW
- 1354 Benbrooke Ln NW
- 5706 Brookstone Walk NW

