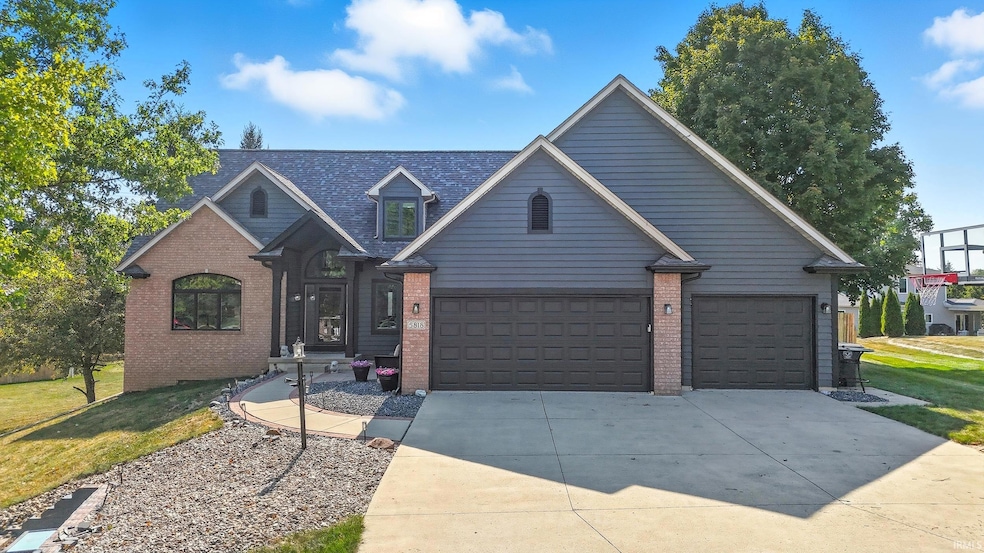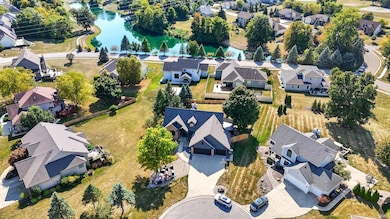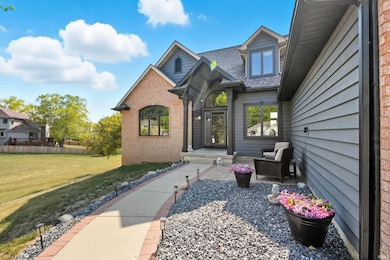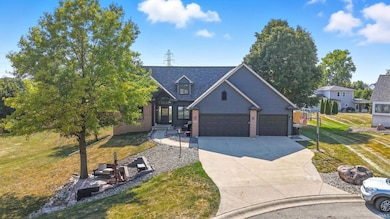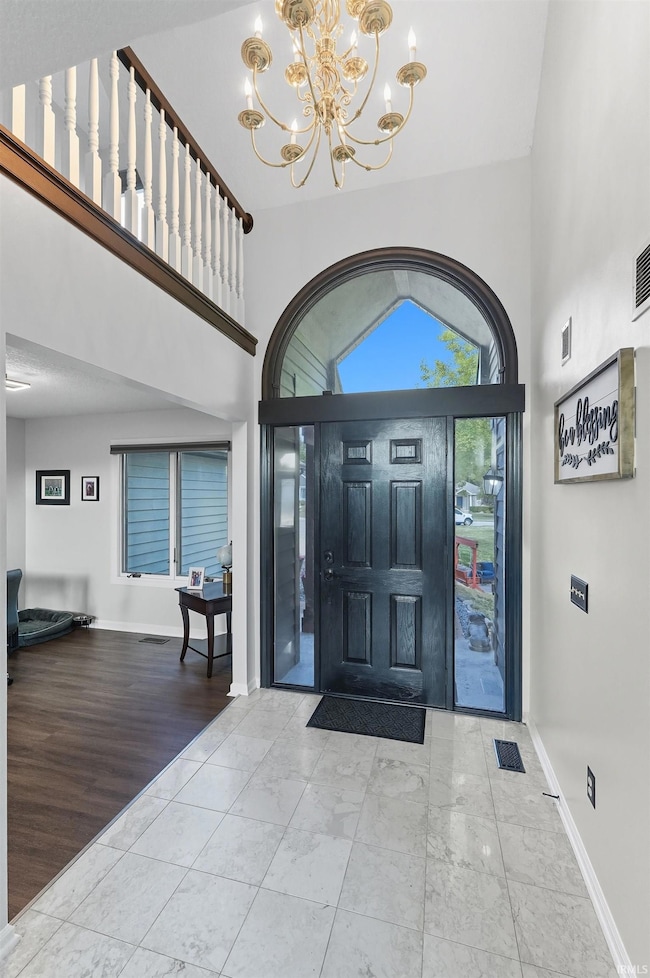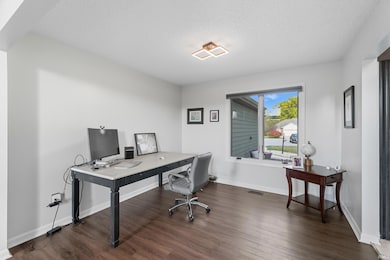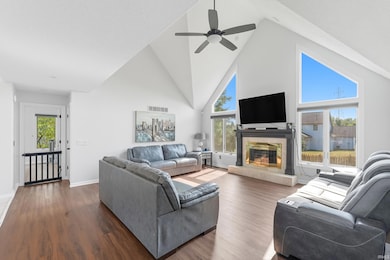5818 Chase Creek Ct Fort Wayne, IN 46804
Aboite NeighborhoodEstimated payment $2,517/month
Highlights
- Primary Bedroom Suite
- Open Floorplan
- Cathedral Ceiling
- Summit Middle School Rated A-
- Backs to Open Ground
- Stone Countertops
About This Home
Located in the heart of SWA off Liberty Mills Road, this 3 bedroom, 3.5 bath two story features a full finished daylight basement on a mature, 1⁄2 acre cul-de-sac lot in The Lakes of Liberty Mills. The main floor features an open-concept living room and den with fireplace that overlooks a large, fenced in yard. The eat-in kitchen with granite countertops, primary bedroom, powder room and laundry are also on the main floor. Cathedral ceilings open to the second floor with two additional bedrooms, an open loft space and a full bath. There is also a large, walk-in attic access from the upstairs bedroom that could also be finished for additional living space. The basement features new tile, new lighting, storage and a full bath. Updates throughout include new LVP and carpet, new roof, new HVAC, freshly painted exterior, new lighting, an electric car charger and other decorative updates. Lakes of Liberty Mills is surrounded by ponds, lush greenery, connects to The Trails and is minutes from shopping, restaurants, access to Highway 24 and I69.
Home Details
Home Type
- Single Family
Est. Annual Taxes
- $4,591
Year Built
- Built in 1999
Lot Details
- 0.45 Acre Lot
- Lot Dimensions are 145x94x225x78
- Backs to Open Ground
- Cul-De-Sac
- Wood Fence
- Landscaped
HOA Fees
- $26 Monthly HOA Fees
Parking
- 3 Car Attached Garage
- Driveway
Home Design
- Brick Exterior Construction
- Poured Concrete
- Asphalt Roof
- Vinyl Construction Material
Interior Spaces
- 2-Story Property
- Open Floorplan
- Cathedral Ceiling
- Ceiling Fan
- Entrance Foyer
- Living Room with Fireplace
Kitchen
- Eat-In Kitchen
- Breakfast Bar
- Stone Countertops
- Disposal
Flooring
- Carpet
- Tile
- Vinyl
Bedrooms and Bathrooms
- 3 Bedrooms
- Primary Bedroom Suite
- Walk-In Closet
- Garden Bath
Laundry
- Laundry on main level
- Gas Dryer Hookup
Attic
- Storage In Attic
- Walkup Attic
- Pull Down Stairs to Attic
Basement
- Sump Pump
- 1 Bathroom in Basement
- Natural lighting in basement
Schools
- Lafayette Meadow Elementary School
- Summit Middle School
- Homestead High School
Utilities
- Forced Air Heating and Cooling System
- Heating System Uses Gas
- Cable TV Available
Community Details
- Lakes Of Liberty Mills Subdivision
- Electric Vehicle Charging Station
Listing and Financial Details
- Assessor Parcel Number 02-11-27-203-000.000-075
Map
Home Values in the Area
Average Home Value in this Area
Tax History
| Year | Tax Paid | Tax Assessment Tax Assessment Total Assessment is a certain percentage of the fair market value that is determined by local assessors to be the total taxable value of land and additions on the property. | Land | Improvement |
|---|---|---|---|---|
| 2024 | $4,337 | $425,900 | $119,600 | $306,300 |
| 2023 | $4,337 | $403,200 | $93,500 | $309,700 |
| 2022 | $3,948 | $364,100 | $93,500 | $270,600 |
| 2021 | $3,396 | $323,100 | $93,500 | $229,600 |
| 2020 | $3,254 | $308,700 | $93,500 | $215,200 |
| 2019 | $3,224 | $304,900 | $93,500 | $211,400 |
| 2018 | $3,148 | $296,900 | $93,500 | $203,400 |
| 2017 | $3,129 | $294,000 | $93,500 | $200,500 |
| 2016 | $3,126 | $292,400 | $93,500 | $198,900 |
| 2014 | $2,932 | $276,300 | $93,500 | $182,800 |
| 2013 | $2,847 | $266,900 | $93,500 | $173,400 |
Property History
| Date | Event | Price | List to Sale | Price per Sq Ft | Prior Sale |
|---|---|---|---|---|---|
| 11/18/2025 11/18/25 | Pending | -- | -- | -- | |
| 11/13/2025 11/13/25 | Price Changed | $399,900 | -11.1% | $114 / Sq Ft | |
| 11/04/2025 11/04/25 | Price Changed | $449,900 | -4.3% | $128 / Sq Ft | |
| 10/22/2025 10/22/25 | Price Changed | $469,900 | -4.1% | $134 / Sq Ft | |
| 09/18/2025 09/18/25 | For Sale | $489,900 | +63.8% | $140 / Sq Ft | |
| 06/19/2019 06/19/19 | Sold | $299,000 | -3.5% | $85 / Sq Ft | View Prior Sale |
| 05/17/2019 05/17/19 | Pending | -- | -- | -- | |
| 04/26/2019 04/26/19 | For Sale | $309,900 | -- | $88 / Sq Ft |
Purchase History
| Date | Type | Sale Price | Title Company |
|---|---|---|---|
| Warranty Deed | -- | Rosenberg Pllc | |
| Warranty Deed | -- | Trademark Title | |
| Warranty Deed | -- | None Available |
Mortgage History
| Date | Status | Loan Amount | Loan Type |
|---|---|---|---|
| Open | $366,000 | New Conventional | |
| Previous Owner | $284,050 | New Conventional | |
| Previous Owner | $181,400 | Purchase Money Mortgage |
Source: Indiana Regional MLS
MLS Number: 202537894
APN: 02-11-27-203-008.000-075
- 5916 Chase Creek Ct
- 5719 Liberty Ct
- 10017 Neil Armstrong Ct
- 9204 Barbara Ln
- 9523 Ledgewood Ct
- 6421 Spy Glass Run
- 9512 Camberwell Dr
- 5734 Senna Ct
- 9323 Manor Woods Rd
- 5129 Larekit Ln
- 6711 Mohican Trail
- 6433 Sheffield Cove
- 10424 Paw Dr
- 6719 W Canal Pointe Ln
- 5440 Homestead Rd
- 5164 Coventry Ln
- 4528 Aboite Lake Dr
- 10406 Woodland Ridge W
- 5140 Coventry Ln
- 9619 Creek Bed Place
