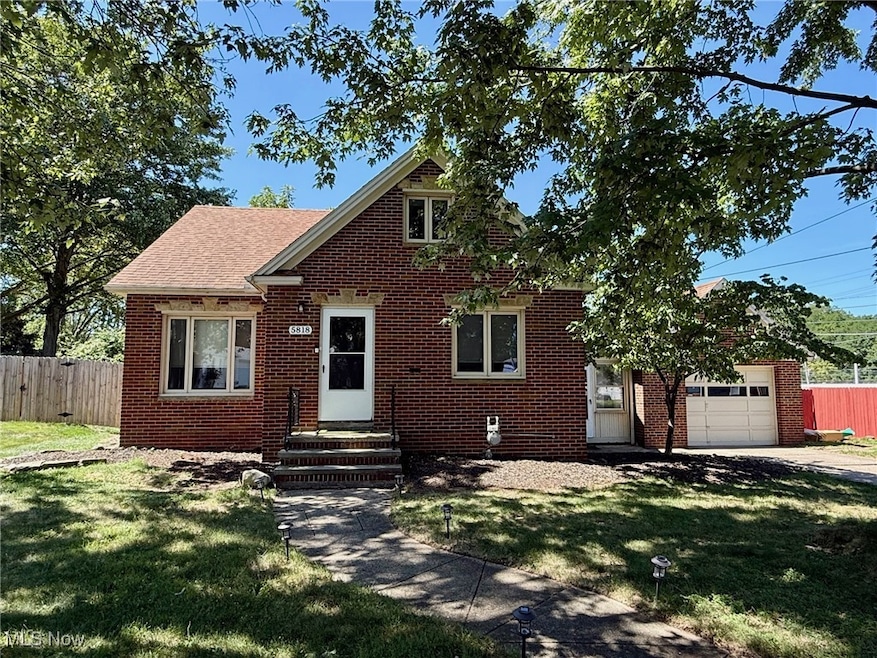
5818 Chestnut Hills Dr Cleveland, OH 44129
Estimated payment $1,594/month
Highlights
- Popular Property
- Deck
- 1 Car Attached Garage
- Cape Cod Architecture
- No HOA
- Patio
About This Home
5818 Chestnut Hills Drive is a charming, move in ready full brick Cape Cod in Parma! Step into a spacious living room, filled with natural light from a large picture window and new flooring found throughout. The updated eat-in kitchen boasts stainless steel appliances, new white cabinetry, granite countertops, and stylish subway tile backsplash. The first floor includes two comfortable bedrooms, a nice full bathroom, and a convenient mud room leading to the attached 1 car garage. Upstairs, you'll find a large third bedroom offering ample privacy. The fully finished basement is ideal for entertaining, complete with a bar, recreation room, full bathroom, laundry area, and plenty of storage. Outside, enjoy the privacy of a fenced backyard with a sprawling deck perfect for gatherings, as well as a cozy firepit. Located near the Metroparks, shopping, schools & quick highway access. A wonderful place to call home.
Listing Agent
EXP Realty, LLC. Brokerage Email: sylvia@incteamrealestate.com, 216-316-1893 License #411497 Listed on: 08/20/2025

Home Details
Home Type
- Single Family
Est. Annual Taxes
- $4,098
Year Built
- Built in 1952
Lot Details
- 8,960 Sq Ft Lot
Parking
- 1 Car Attached Garage
Home Design
- Cape Cod Architecture
- Brick Exterior Construction
- Fiberglass Roof
- Asphalt Roof
Interior Spaces
- 2-Story Property
- Finished Basement
- Basement Fills Entire Space Under The House
Kitchen
- Range
- Dishwasher
Bedrooms and Bathrooms
- 3 Bedrooms | 2 Main Level Bedrooms
- 2 Full Bathrooms
Laundry
- Dryer
- Washer
Outdoor Features
- Deck
- Patio
Utilities
- Forced Air Heating and Cooling System
- Heating System Uses Gas
Community Details
- No Home Owners Association
- Tuxedo Lake Park Anx Subdivision
Listing and Financial Details
- Assessor Parcel Number 449-01-018
Map
Home Values in the Area
Average Home Value in this Area
Tax History
| Year | Tax Paid | Tax Assessment Tax Assessment Total Assessment is a certain percentage of the fair market value that is determined by local assessors to be the total taxable value of land and additions on the property. | Land | Improvement |
|---|---|---|---|---|
| 2024 | $4,098 | $66,150 | $14,735 | $51,415 |
| 2023 | $3,758 | $51,350 | $10,850 | $40,500 |
| 2022 | $3,725 | $51,350 | $10,850 | $40,500 |
| 2021 | $3,835 | $51,350 | $10,850 | $40,500 |
| 2020 | $3,556 | $42,070 | $8,890 | $33,180 |
| 2019 | $3,419 | $120,200 | $25,400 | $94,800 |
| 2018 | $3,295 | $42,070 | $8,890 | $33,180 |
| 2017 | $3,351 | $38,260 | $8,720 | $29,540 |
| 2016 | $3,964 | $38,260 | $8,720 | $29,540 |
| 2015 | $2,896 | $38,260 | $8,720 | $29,540 |
| 2014 | $2,896 | $35,630 | $8,890 | $26,740 |
Property History
| Date | Event | Price | Change | Sq Ft Price |
|---|---|---|---|---|
| 08/20/2025 08/20/25 | For Sale | $229,900 | +21.6% | $97 / Sq Ft |
| 01/27/2023 01/27/23 | Sold | $189,000 | -5.5% | $80 / Sq Ft |
| 12/31/2022 12/31/22 | Pending | -- | -- | -- |
| 12/20/2022 12/20/22 | For Sale | $199,900 | -- | $84 / Sq Ft |
Purchase History
| Date | Type | Sale Price | Title Company |
|---|---|---|---|
| Warranty Deed | $150,000 | Stewart Title | |
| Warranty Deed | $143,000 | Title Blu | |
| Warranty Deed | $60,000 | Titleblu | |
| Warranty Deed | $115,500 | Maximum Title Co | |
| Deed | -- | -- | |
| Deed | $54,800 | -- | |
| Deed | -- | -- | |
| Deed | -- | -- | |
| Deed | $59,400 | -- | |
| Deed | -- | -- | |
| Deed | -- | -- |
Mortgage History
| Date | Status | Loan Amount | Loan Type |
|---|---|---|---|
| Previous Owner | $121,550 | New Conventional | |
| Previous Owner | $82,000 | Future Advance Clause Open End Mortgage | |
| Previous Owner | $35,000 | Purchase Money Mortgage | |
| Previous Owner | $50,095 | Credit Line Revolving |
Similar Homes in the area
Source: MLS Now
MLS Number: 5149877
APN: 449-01-018
- 8102 Bertha Ave
- 5877 Pearl Rd
- 9013 Elsmere Dr
- 7911 Snow Rd
- 9427 Elsmere Dr
- 8606 Bauerdale Ave
- 7604 Spring Garden Rd
- 7603 Ridgefield Ave
- 7609 Wooster Pkwy
- 6070 Westminster Dr
- 9012 W Moreland Rd
- 8318 Pinegrove Ave
- 7509 Dartworth Dr
- 7514 Whittington Dr
- 0 Parkhill Dr Unit 5116837
- 8409 Lanyard Dr
- 6914 Snow Rd
- 8006 Chesterfield Ave
- 9207 Harrow Dr
- 5403 Amherst Dr
- 5669 Pearl Rd
- 7906 Lanyard Dr Unit ID1061204P
- 5485 Ridge Rd
- 7715 Kenton Ave Unit Down
- 8910 Cambridge Dr Unit ID1061028P
- 9755 Westview Dr
- 9750 Westview Dr
- 5710 Westlake Ave
- 6384-6402 Ridge Rd
- 5691 Chevrolet Blvd
- 6260 Pearl Rd
- 11540 Apache Dr
- 6484 Aylesworth Dr Unit ID1061104P
- 5531 Chevrolet Blvd
- 5618 Merkle Ave
- 11491 E Huffman Rd
- 6040 Stumph Rd
- 10100 W Ridgewood Dr
- 5890 Woolman Ct
- 6128 Stumph Rd






