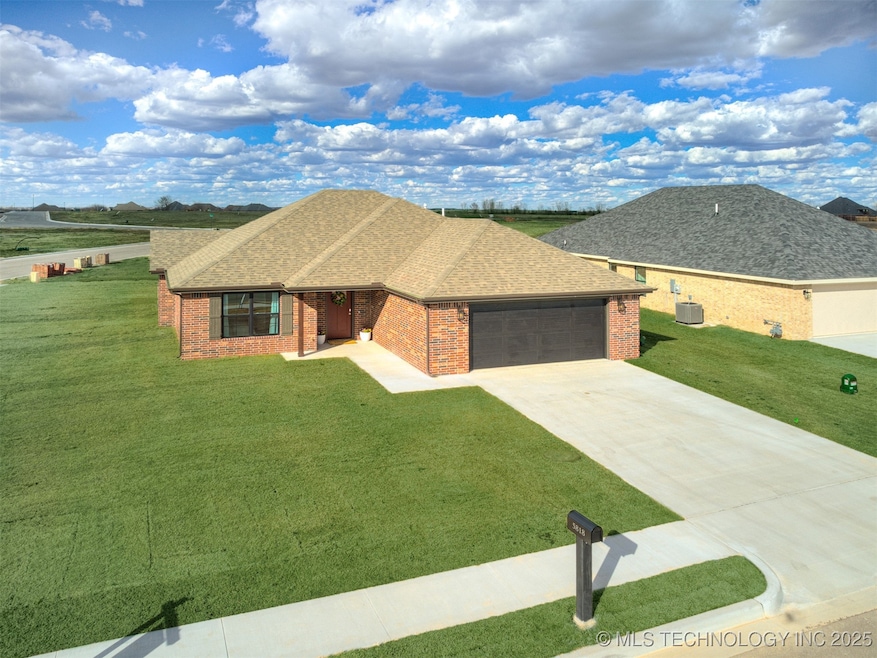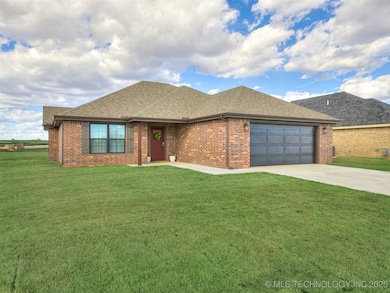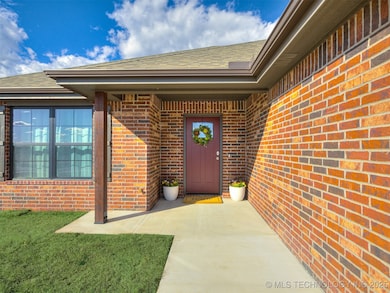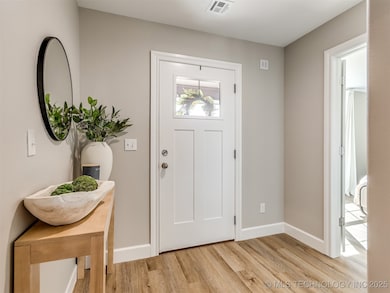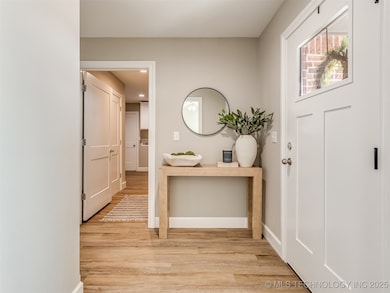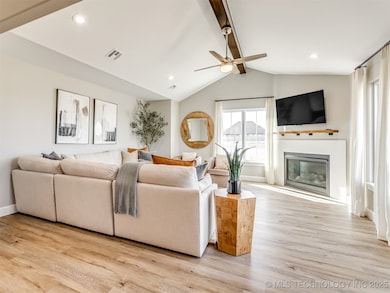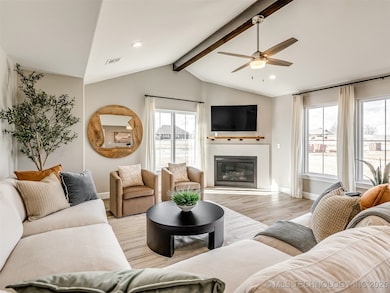
5818 Coldspring Ln Bartlesville, OK 74006
Estimated payment $2,076/month
Highlights
- Clubhouse
- Vaulted Ceiling
- Granite Countertops
- Central Middle School Rated A-
- Corner Lot
- Community Pool
About This Home
New construction by Taylor Homes. The Grace Plan provides a graceful living space that is meticulously designed and perfectly tailored for both new and downsizing families. Thoughtfully designed for modern family dynamics. An ideal blend of space and functionality, crafted with a keen eye for detail, ensuring quality and comfort. This remarkable design boasts with 2 bedrooms, 2 bathrooms, and an oversized laundry room. The kitchen is a true highlight, featuring stunning granite countertops, a luxury island, open to the living space that make entertaining a breeze. The primary bedroom is a true retreat, complete with a spacious ensuite that includes dual sinks, granite countertops, and a tiled shower. The property also features a large covered patio and professionally landscaped grounds. The Stonebranch Addition is built with "community" at the center and will feature a clubhouse, gorgeous green space to enjoy, sidewalks throughout, and a neighborhood pool. Now's your chance with Taylor Homes Select Customization. Tailor your living space to your heart's desire with additional floorplans and prime lots!
Home Details
Home Type
- Single Family
Year Built
- Built in 2024
Lot Details
- 0.26 Acre Lot
- South Facing Home
- Corner Lot
HOA Fees
- $38 Monthly HOA Fees
Parking
- 2 Car Attached Garage
Home Design
- Brick Exterior Construction
- Slab Foundation
- Wood Frame Construction
- Fiberglass Roof
- Asphalt
Interior Spaces
- 1,454 Sq Ft Home
- 1-Story Property
- Vaulted Ceiling
- Ceiling Fan
- Fireplace With Gas Starter
- Vinyl Clad Windows
- Insulated Doors
- Fire and Smoke Detector
- Electric Dryer Hookup
Kitchen
- Oven
- Range
- Microwave
- Dishwasher
- Granite Countertops
- Disposal
Flooring
- Tile
- Vinyl Plank
Bedrooms and Bathrooms
- 2 Bedrooms
- Pullman Style Bathroom
- 2 Full Bathrooms
Eco-Friendly Details
- Energy-Efficient Doors
Outdoor Features
- Covered patio or porch
- Rain Gutters
Schools
- Wilson Elementary School
- Bartlesville High School
Utilities
- Zoned Heating and Cooling
- Heating System Uses Gas
- Programmable Thermostat
- Tankless Water Heater
- Gas Water Heater
- Cable TV Available
Listing and Financial Details
- Home warranty included in the sale of the property
Community Details
Overview
- Stonebranch Iii Addition Subdivision
Amenities
- Clubhouse
Recreation
- Community Pool
Map
Home Values in the Area
Average Home Value in this Area
Property History
| Date | Event | Price | Change | Sq Ft Price |
|---|---|---|---|---|
| 05/21/2025 05/21/25 | For Sale | $309,000 | -- | $213 / Sq Ft |
Similar Homes in Bartlesville, OK
Source: MLS Technology
MLS Number: 2521857
- 2081 County Road 3007
- 201 W 9th St
- 0 Hwy 60 Rd Unit 2508135
- 1117 SW Jennings Ave
- 1215 S Keeler Ave
- 1206 S Osage Ave
- 100 N Dewey Ave
- 920 SE Delaware Ave
- 428 S Shawnee Ave
- 1319 S Dewey Ave
- 1326 S Armstrong Ave
- 1336 S Armstrong
- 331 S Rogers Ave
- 1354 S Johnstone Ave
- 1309 S Oak Ave
- 402 S Wyandotte Ave
- 405 S Seneca Ave
- 1405 S Maple Ave
- 1411 SE Delaware Ave
- 1429 S Maple Ave
