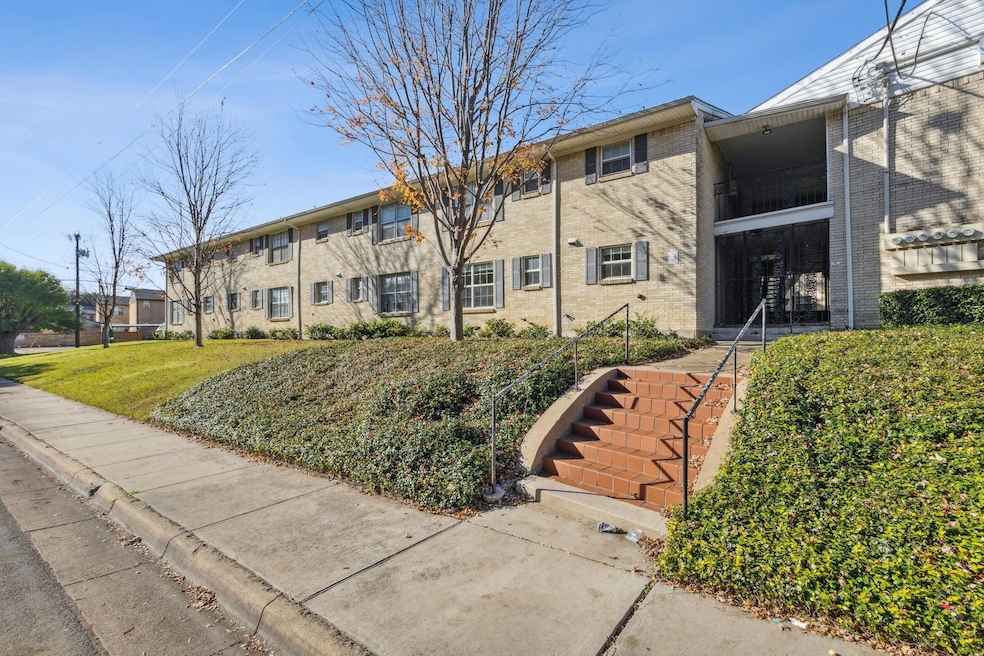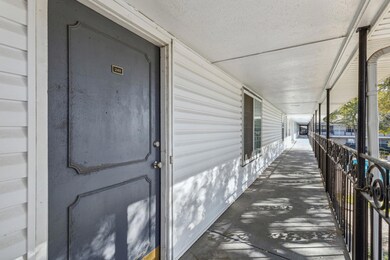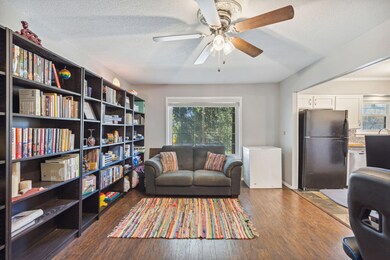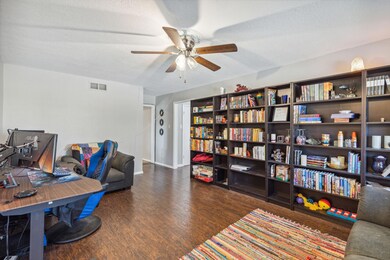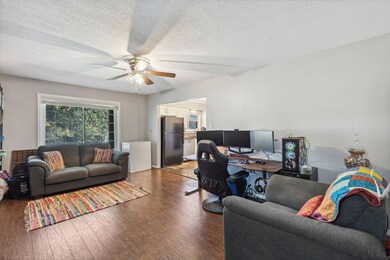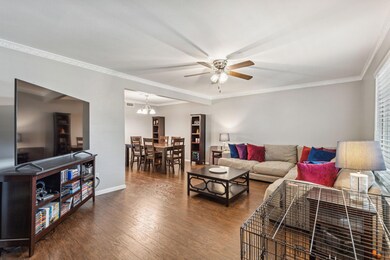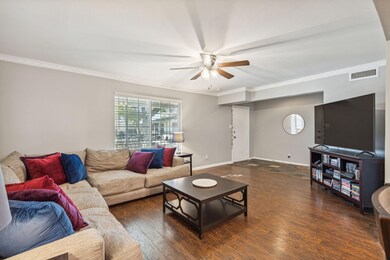
Highlights
- Outdoor Pool
- Wood Flooring
- Jogging Path
- Mockingbird Elementary School Rated A-
- Granite Countertops
- Double Oven
About This Home
As of July 2024Williamsburg Condominiums in Upper Greenville offer a recently upgraded 2-bed, 2-bath unit, featuring a modern master bathroom remodel (December 2021). The interior was freshly painted in December 2021, and four windows were replaced in September 2019 for efficiency and aesthetics. With 2 roomy bedrooms, each with their own bathroom, two spacious living areas, a carport, and access to a community pool in peaceful courtyards, this condo caters to diverse lifestyles. Conveniently located near restaurants and grocery stores, it also appeals to nature enthusiasts with nearby walking trails and parks. All appliances included (fridge, microwave, dishwasher dbl ovens, cooktop, washer and dryer) and negotiable furniture (L-shaped couch and bookcases). Seize the opportunity to make this Upper Greenville residence your comfortable, stylish, and convenient home.
Last Agent to Sell the Property
JPAR - Addison Brokerage Phone: 806-584-2978 License #0787695 Listed on: 12/01/2023

Property Details
Home Type
- Condominium
Est. Annual Taxes
- $3,290
Year Built
- Built in 1962
HOA Fees
- $650 Monthly HOA Fees
Home Design
- Slab Foundation
Interior Spaces
- 1,422 Sq Ft Home
- 1-Story Property
- Ceiling Fan
Kitchen
- Double Oven
- Electric Oven
- Electric Cooktop
- Microwave
- Dishwasher
- Granite Countertops
- Disposal
Flooring
- Wood
- Carpet
- Ceramic Tile
Bedrooms and Bathrooms
- 2 Bedrooms
- 2 Full Bathrooms
- Double Vanity
Laundry
- Laundry in Utility Room
- Full Size Washer or Dryer
- Dryer
- Washer
Parking
- 1 Carport Space
- Assigned Parking
Pool
- Outdoor Pool
Schools
- Mockingbird Elementary School
- Long Middle School
- Woodrow Wilson High School
Utilities
- Central Heating and Cooling System
- High Speed Internet
- Cable TV Available
Listing and Financial Details
- Assessor Parcel Number 00000394276540000
- Tax Block 15406
- $5,058 per year unexempt tax
Community Details
Overview
- Association fees include full use of facilities, insurance, ground maintenance, pest control, sewer, water
- Kpm HOA, Phone Number (214) 874-0900
- Caruth Manor Subdivision
- Mandatory home owners association
Recreation
- Park
- Jogging Path
Ownership History
Purchase Details
Home Financials for this Owner
Home Financials are based on the most recent Mortgage that was taken out on this home.Purchase Details
Home Financials for this Owner
Home Financials are based on the most recent Mortgage that was taken out on this home.Purchase Details
Purchase Details
Home Financials for this Owner
Home Financials are based on the most recent Mortgage that was taken out on this home.Similar Homes in Dallas, TX
Home Values in the Area
Average Home Value in this Area
Purchase History
| Date | Type | Sale Price | Title Company |
|---|---|---|---|
| Warranty Deed | -- | None Listed On Document | |
| Vendors Lien | -- | None Available | |
| Warranty Deed | -- | Rtt | |
| Vendors Lien | -- | -- |
Mortgage History
| Date | Status | Loan Amount | Loan Type |
|---|---|---|---|
| Previous Owner | $145,500 | Purchase Money Mortgage | |
| Previous Owner | $65,600 | Seller Take Back | |
| Previous Owner | $35,400 | No Value Available |
Property History
| Date | Event | Price | Change | Sq Ft Price |
|---|---|---|---|---|
| 07/01/2024 07/01/24 | Sold | -- | -- | -- |
| 06/01/2024 06/01/24 | Pending | -- | -- | -- |
| 05/29/2024 05/29/24 | Off Market | -- | -- | -- |
| 04/29/2024 04/29/24 | For Sale | $235,000 | 0.0% | $165 / Sq Ft |
| 03/27/2024 03/27/24 | Pending | -- | -- | -- |
| 02/21/2024 02/21/24 | Price Changed | $235,000 | -7.8% | $165 / Sq Ft |
| 01/25/2024 01/25/24 | Price Changed | $255,000 | -3.8% | $179 / Sq Ft |
| 12/01/2023 12/01/23 | For Sale | $265,000 | +17.8% | $186 / Sq Ft |
| 02/22/2019 02/22/19 | Sold | -- | -- | -- |
| 01/23/2019 01/23/19 | Pending | -- | -- | -- |
| 08/13/2018 08/13/18 | For Sale | $225,000 | 0.0% | $158 / Sq Ft |
| 02/17/2014 02/17/14 | Rented | $1,395 | 0.0% | -- |
| 02/17/2014 02/17/14 | For Rent | $1,395 | -- | -- |
Tax History Compared to Growth
Tax History
| Year | Tax Paid | Tax Assessment Tax Assessment Total Assessment is a certain percentage of the fair market value that is determined by local assessors to be the total taxable value of land and additions on the property. | Land | Improvement |
|---|---|---|---|---|
| 2023 | $3,290 | $220,410 | $102,080 | $118,330 |
| 2022 | $5,511 | $220,410 | $102,080 | $118,330 |
| 2021 | $4,501 | $170,640 | $76,560 | $94,080 |
| 2020 | $4,629 | $170,640 | $76,560 | $94,080 |
| 2019 | $5,260 | $184,860 | $76,560 | $108,300 |
| 2018 | $5,413 | $199,080 | $76,560 | $122,520 |
| 2017 | $5,414 | $199,080 | $76,560 | $122,520 |
| 2016 | $3,287 | $120,870 | $51,040 | $69,830 |
| 2015 | $2,808 | $105,230 | $51,040 | $54,190 |
| 2014 | $2,808 | $102,380 | $51,040 | $51,340 |
Agents Affiliated with this Home
-
Lisa Morgan
L
Seller's Agent in 2024
Lisa Morgan
JPAR - Addison
1 in this area
13 Total Sales
-
Cooper Johnson
C
Buyer's Agent in 2024
Cooper Johnson
Chase Woodall
(214) 738-0070
4 in this area
11 Total Sales
-
A
Seller's Agent in 2019
April McGowan
Keller Williams Dallas Midtown
-
Deborah Clinkenbeard

Buyer's Agent in 2019
Deborah Clinkenbeard
Century 21 Mike Bowman, Inc.
(214) 356-3389
23 Total Sales
-
L
Seller's Agent in 2014
Laura Beazley
Laura Beazley Realtors
-
Mark Robertson
M
Buyer's Agent in 2014
Mark Robertson
Better Homes & Gardens, Winans
(214) 616-6556
28 Total Sales
About This Building
Map
Source: North Texas Real Estate Information Systems (NTREIS)
MLS Number: 20483936
APN: 00000394276540000
- 5818 E University Blvd Unit 208
- 5818 E University Blvd Unit 232
- 5818 E University Blvd Unit 223
- 5845 E University Blvd Unit A
- 5827 E University Blvd Unit A
- 5817 Sandhurst Ln Unit B
- 5811 Sandhurst Ln Unit C
- 5816 Birchbrook Dr Unit 118
- 5816 Birchbrook Dr Unit 214
- 4800 Northway Dr Unit 10B
- 4800 Northway Dr Unit 17A
- 4800 Northway Dr Unit 2C
- 4800 Northway Dr Unit 19A
- 5919 E University Blvd Unit 238
- 5757 E University Blvd Unit 22T
- 5757 E University Blvd Unit 22D
- 5757 E University Blvd Unit 22R
- 5806 Birchbrook Dr Unit 206
- 5806 Birchbrook Dr Unit 203
- 5856 Sandhurst Ln Unit D
