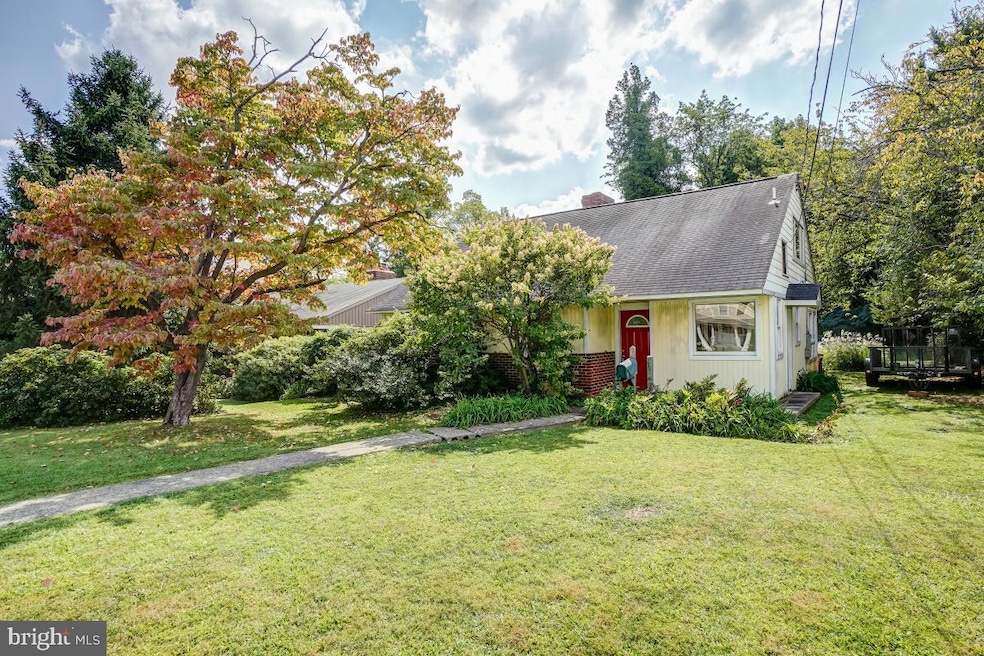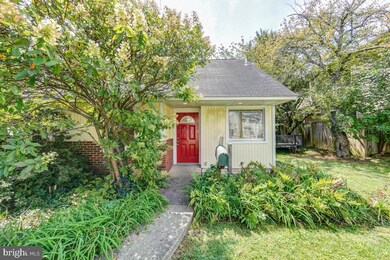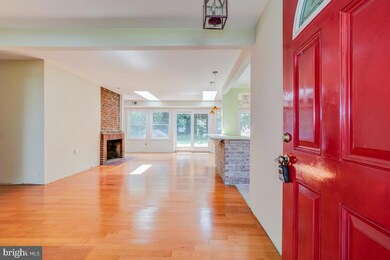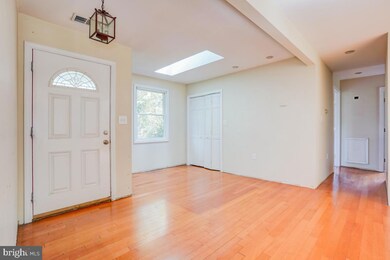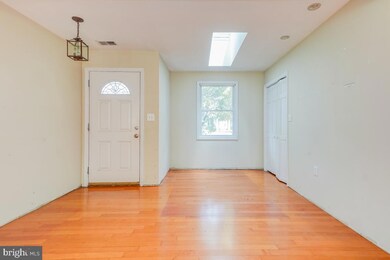
5818 Ipswich Rd Bethesda, MD 20814
Wildwood Manor NeighborhoodHighlights
- View of Trees or Woods
- Rambler Architecture
- Patio
- Ashburton Elementary School Rated A
- No HOA
- Forced Air Heating and Cooling System
About This Home
As of July 2025Welcome to 5818 Ipswich Rd.! This property is a diamond in the rough just needing someone to make it their own. The home has 2 bedrooms and 1 bathroom on 2 levels. The lot is large a .20 acres with a private backyard and mature landscaping. Open concept main level with direct access to the back patio and yard. Tons of windows letting in the natural light. Ideal location minutes to Downtown Bethesda, shops, restaurants, and local entertainment venues. Close to public transit and major commuter routes. Build some sweat equity and make this one shine! Schedule a showing today.
Last Agent to Sell the Property
RE/MAX Realty Group License #514678 Listed on: 09/13/2024

Home Details
Home Type
- Single Family
Est. Annual Taxes
- $731
Year Built
- Built in 1951
Lot Details
- 8,760 Sq Ft Lot
- Back Yard Fenced
- Property is zoned R60
Parking
- On-Street Parking
Home Design
- Rambler Architecture
- Fixer Upper
- Brick Exterior Construction
Interior Spaces
- 1,149 Sq Ft Home
- Property has 2 Levels
- Wood Burning Fireplace
- Views of Woods
- Laundry on main level
Bedrooms and Bathrooms
- 1 Full Bathroom
Outdoor Features
- Patio
Schools
- Ashburton Elementary School
- North Bethesda Middle School
- Walter Johnson High School
Utilities
- Forced Air Heating and Cooling System
- Electric Water Heater
Community Details
- No Home Owners Association
- Alta Vista Gardens Subdivision
Listing and Financial Details
- Tax Lot 5
- Assessor Parcel Number 160700679395
Ownership History
Purchase Details
Home Financials for this Owner
Home Financials are based on the most recent Mortgage that was taken out on this home.Similar Homes in Bethesda, MD
Home Values in the Area
Average Home Value in this Area
Purchase History
| Date | Type | Sale Price | Title Company |
|---|---|---|---|
| Deed | $850,000 | First American Title |
Mortgage History
| Date | Status | Loan Amount | Loan Type |
|---|---|---|---|
| Open | $420,000 | New Conventional | |
| Open | $1,110,000 | New Conventional |
Property History
| Date | Event | Price | Change | Sq Ft Price |
|---|---|---|---|---|
| 07/22/2025 07/22/25 | Sold | $2,000,000 | -4.7% | $412 / Sq Ft |
| 07/09/2025 07/09/25 | Pending | -- | -- | -- |
| 06/27/2025 06/27/25 | For Sale | $2,099,000 | +146.9% | $433 / Sq Ft |
| 10/15/2024 10/15/24 | Sold | $850,000 | +30.8% | $740 / Sq Ft |
| 09/19/2024 09/19/24 | Pending | -- | -- | -- |
| 09/13/2024 09/13/24 | For Sale | $650,000 | -- | $566 / Sq Ft |
Tax History Compared to Growth
Tax History
| Year | Tax Paid | Tax Assessment Tax Assessment Total Assessment is a certain percentage of the fair market value that is determined by local assessors to be the total taxable value of land and additions on the property. | Land | Improvement |
|---|---|---|---|---|
| 2024 | $731 | $702,800 | $552,600 | $150,200 |
| 2023 | $703 | $686,667 | $0 | $0 |
| 2022 | $7,361 | $670,533 | $0 | $0 |
| 2021 | $6,984 | $654,400 | $526,300 | $128,100 |
| 2020 | $6,984 | $645,567 | $0 | $0 |
| 2019 | $6,850 | $636,733 | $0 | $0 |
| 2018 | $6,734 | $627,900 | $501,200 | $126,700 |
| 2017 | $6,615 | $607,167 | $0 | $0 |
| 2016 | -- | $586,433 | $0 | $0 |
| 2015 | $5,408 | $565,700 | $0 | $0 |
| 2014 | $5,408 | $553,200 | $0 | $0 |
Agents Affiliated with this Home
-
Daniel Kotz

Seller's Agent in 2025
Daniel Kotz
Douglas Elliman of Metro DC, LLC - Bethesda
(703) 489-3123
8 in this area
64 Total Sales
-
Christine Morgan

Buyer's Agent in 2025
Christine Morgan
TTR Sotheby's International Realty
(202) 549-3001
24 Total Sales
-
Nathan Dart

Seller's Agent in 2024
Nathan Dart
Remax Realty Group
(301) 461-0693
2 in this area
554 Total Sales
Map
Source: Bright MLS
MLS Number: MDMC2147960
APN: 07-00679395
- 5705 Kingswood Rd
- 9905 Fleming Ave
- 9616 Singleton Dr
- 10004 Dickens Ave
- 5600 Lone Oak Dr
- 9603 Montgomery Dr
- 9819 Belhaven Rd
- 5450 Whitley Park Terrace Unit 212
- 5450 Whitley Park Terrace Unit HR91
- 5450 Whitley Park Terrace Unit 511
- 140 Winsome Cir
- 142 Winsome Cir
- 10109 Dickens Ave
- 154 Winsome Cir
- 9541 Wildoak Dr
- 5225 Pooks Hill Rd
- 5225 Pooks Hill Rd
- 5225 Pooks Hill Rd
- 5225 Pooks Hill Rd
- 5225 Pooks Hill Rd
