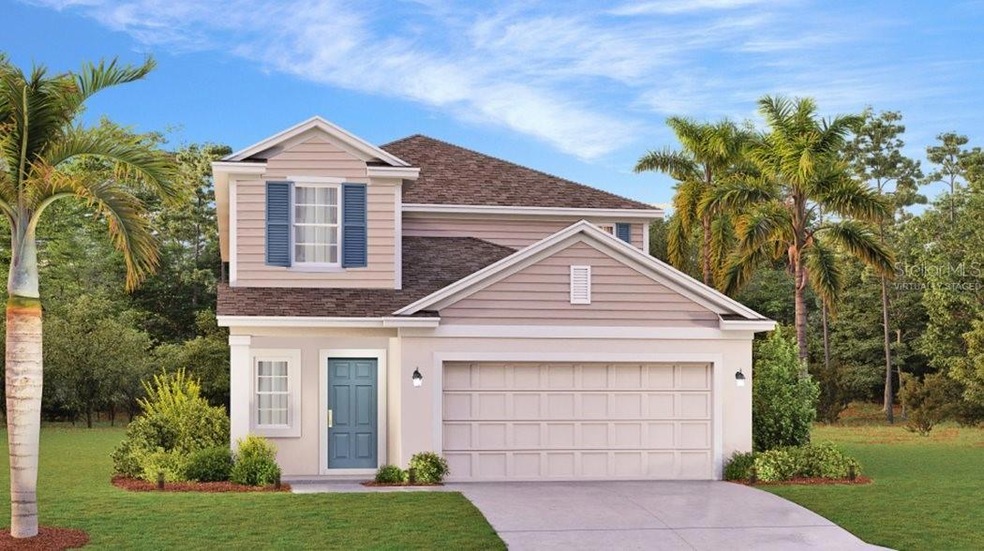
5818 Le Marin Way Kissimmee, FL 34758
Highlights
- Under Construction
- Private Lot
- Great Room
- Open Floorplan
- Main Floor Primary Bedroom
- Solid Surface Countertops
About This Home
As of January 2025One or more photo(s) has been virtually staged. Under Construction. Look no further we have found your dream home. The Columbia Plan is a two-story home with five bedrooms, two and a half baths, and a two-car garage. This impressive home provides an open floor plan with living room, dining area, and kitchen with island & pantry. The Owner Suite features a large walk-in shower, dual vanity, and spacious walk-in closet. The second floor includes four bedrooms, one bath, and a loft. With “Everything’s Included”, luxury and value go hand in hand. Enjoy connectivity, green building features, plus new energy conscious appliances. Westview is a master-planned community in Poinciana, FL. This amenity-rich, pet-friendly community has something for residents of all ages to enjoy, including a swimming pool, dog park, clubhouse and sports fields. Lake Marion Creek Wildlife Management Area is nearby with hiking trails, as well as Poinciana for shopping, dining and entertainment options. The community is in close proximity to Highway 17 for easy commuting to Greater Orlando.
Last Agent to Sell the Property
LENNAR REALTY Brokerage Phone: 800-229-0611 License #3191880
Home Details
Home Type
- Single Family
Year Built
- Built in 2024 | Under Construction
Lot Details
- 5,662 Sq Ft Lot
- North Facing Home
- Private Lot
- Irrigation
- Property is zoned P-D
HOA Fees
- $50 Monthly HOA Fees
Parking
- 2 Car Attached Garage
- Garage Door Opener
- Driveway
Home Design
- Bi-Level Home
- Stem Wall Foundation
- Shingle Roof
- Cement Siding
- Block Exterior
Interior Spaces
- 2,370 Sq Ft Home
- Open Floorplan
- Thermal Windows
- Great Room
- Family Room Off Kitchen
- Dining Room
- Inside Utility
- Laundry in unit
Kitchen
- Range
- Microwave
- Dishwasher
- Solid Surface Countertops
- Disposal
Flooring
- Carpet
- Ceramic Tile
Bedrooms and Bathrooms
- 5 Bedrooms
- Primary Bedroom on Main
- Closet Cabinetry
- Walk-In Closet
Home Security
- Fire and Smoke Detector
- Pest Guard System
Outdoor Features
- Patio
- Porch
Utilities
- Central Heating and Cooling System
- Thermostat
- Underground Utilities
- Cable TV Available
Listing and Financial Details
- Visit Down Payment Resource Website
- Tax Lot 33
- Assessor Parcel Number 09-27-28-5801-0001-0330
- $1,401 per year additional tax assessments
Community Details
Overview
- Association fees include pool
- Highland Community Management /Denise Abercrombie Association
- Built by Lennar Homes
- Westview 40S Subdivision, Columbia Floorplan
Recreation
- Tennis Courts
- Community Playground
- Community Pool
Map
Similar Homes in Kissimmee, FL
Home Values in the Area
Average Home Value in this Area
Property History
| Date | Event | Price | Change | Sq Ft Price |
|---|---|---|---|---|
| 01/31/2025 01/31/25 | Sold | $369,990 | -0.7% | $156 / Sq Ft |
| 01/11/2025 01/11/25 | Pending | -- | -- | -- |
| 01/08/2025 01/08/25 | Price Changed | $372,740 | +2.3% | $157 / Sq Ft |
| 12/27/2024 12/27/24 | Price Changed | $364,499 | +0.1% | $154 / Sq Ft |
| 12/17/2024 12/17/24 | Price Changed | $364,249 | +0.1% | $154 / Sq Ft |
| 12/10/2024 12/10/24 | Price Changed | $363,999 | -8.1% | $154 / Sq Ft |
| 12/05/2024 12/05/24 | For Sale | $396,240 | -- | $167 / Sq Ft |
Source: Stellar MLS
MLS Number: TB8327513
- 5636 Gingham Dr
- 2414 Skyline Loop
- 4566 Ochos Rios Place
- 4578 Ochos Rios Place
- 4341 Curacao Place
- 2593 Skyline Loop
- 4658 Yellow Elder Way
- 5624 Gingham Dr
- 5625 Gingham Dr
- 2615 Skyline Loop
- 5639 Loggia Ln
- 3557 Mayfair St
- 3527 Mayfair St
- 3535 Mayfair St
- 3550 Mayfair St
- 1825 Pelican Hill Way
- 803 Shady Canyon Way
- 955 Ladera Ranch Rd
- 937 Walnut Creek Ln
- 790 Shady Canyon Way
