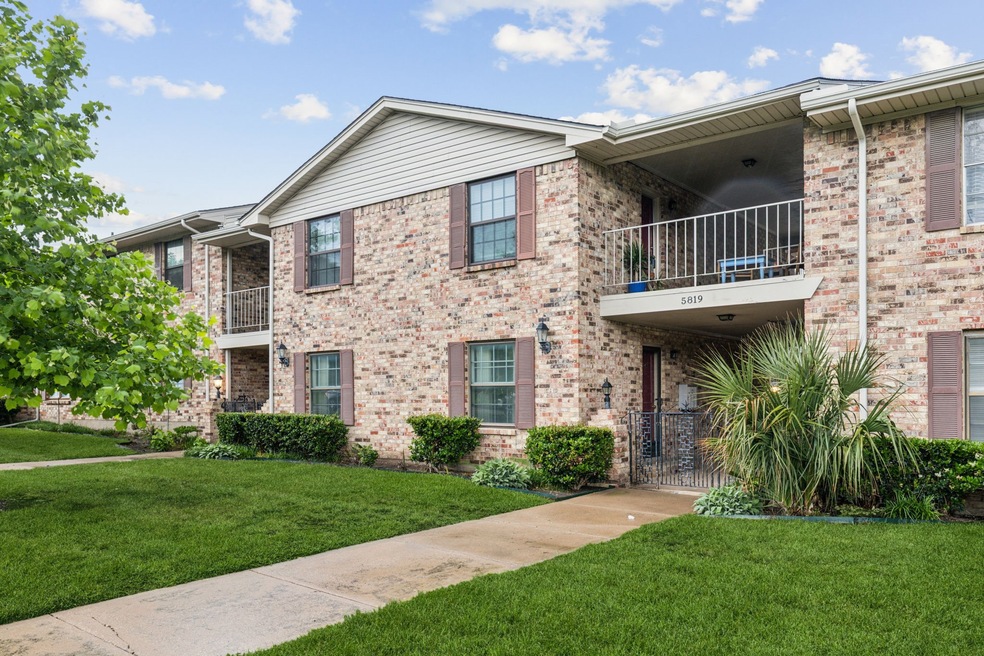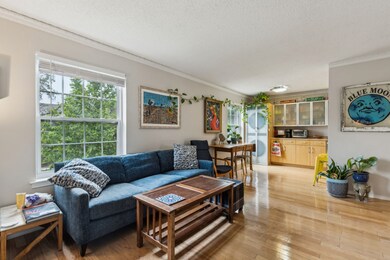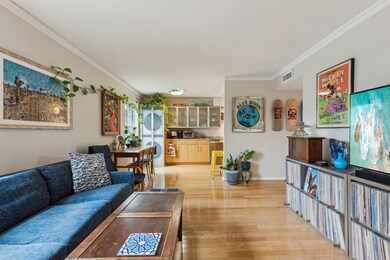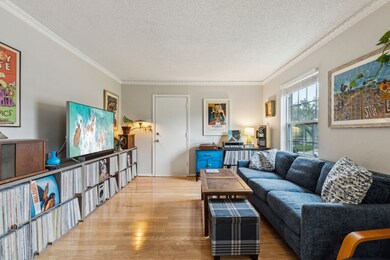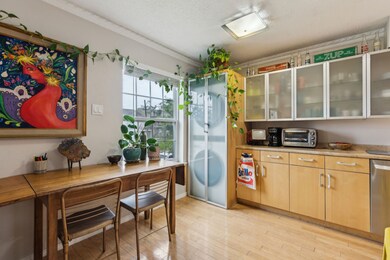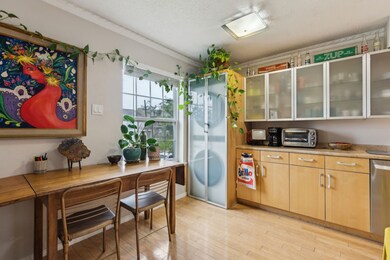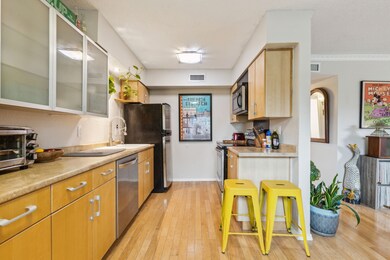
5819 Birchbrook Dr Unit 205 Dallas, TX 75206
Northeast Dallas NeighborhoodEstimated payment $1,752/month
Highlights
- In Ground Pool
- 3.04 Acre Lot
- Engineered Wood Flooring
- Mockingbird Elementary School Rated A-
- Open Floorplan
- Covered patio or porch
About This Home
Updated Condo in Prime Dallas Location – Quiet, Private, and Move-In Ready! A beautifully updated 2 bed, 2 bath, second-floor condo offering modern upgrades, nestled in a quiet, well-maintained community. This unit stands out with dual private entrances and no neighbors on either side—ideal for peace and privacy. Inside, you'll find custom hardwood floors throughout and abundant natural light. The open kitchen includes a new LG QuadWash dishwasher (ultra-quiet at just 46 decibels), and a brand-new 33 inch KOHL cast iron sink, Kraus sprayer faucet, and AquaSana Max-Flow 3-stage water filtration system with its own dedicated faucet. Both bathrooms have been stylishly renovated to match, each with wood laminate flooring and classic subway tile with accented wrap-around tiling. A full-size LG Washtower washer and dryer offers in-unit laundry convenience. Notable prior upgrades include a TRANE HVAC system, all windows replaced in 2012, and updated plumbing for peace of mind. Enjoy breezy patios on both sides of the unit and easy access to green space, making it perfect for both relaxation and entertaining. Located just minutes from SMU, Central Market (5-minute walk), the Lovers Lane DART station (10-minute walk), and right next to the scenic University Trail bike path. Easy access to US-75 makes commuting a breeze. Low monthly HOA and a well-established condo community complete the package—perfect for first-time buyers, downsizers, or investors looking for prime Dallas real estate. Don’t miss your chance to own this move-in ready gem in the heart of it all.
Listing Agent
Vanessa Brandt
Redfin Corporation Brokerage Phone: 817-783-4605 License #0587876

Open House Schedule
-
Sunday, May 11, 202512:00 to 2:00 pm5/11/2025 12:00:00 PM +00:005/11/2025 2:00:00 PM +00:00Add to Calendar
Property Details
Home Type
- Condominium
Est. Annual Taxes
- $2,234
Year Built
- Built in 1968
HOA Fees
- $297 Monthly HOA Fees
Interior Spaces
- 854 Sq Ft Home
- 1-Story Property
- Open Floorplan
- Ceiling Fan
- Engineered Wood Flooring
Kitchen
- Electric Oven
- Electric Range
- Microwave
- Dishwasher
- Disposal
Bedrooms and Bathrooms
- 2 Bedrooms
- 2 Full Bathrooms
Laundry
- Laundry in Kitchen
- Dryer
- Washer
Parking
- 1 Carport Space
- Lighted Parking
- Driveway
- Paved Parking
- Community Parking Structure
Pool
- In Ground Pool
- Fence Around Pool
Outdoor Features
- Covered patio or porch
Schools
- Mockingbird Elementary School
- Woodrow Wilson High School
Utilities
- Central Air
- Heating Available
- Vented Exhaust Fan
- Water Purifier
- High Speed Internet
- Cable TV Available
Listing and Financial Details
- Legal Lot and Block 2 / 95406
- Assessor Parcel Number 00000394301980000
Community Details
Overview
- Association fees include all facilities, management, insurance, ground maintenance, maintenance structure, sewer, trash, water
- Birchbrook 01 Condo Subdivision
Recreation
- Community Pool
Map
Home Values in the Area
Average Home Value in this Area
Tax History
| Year | Tax Paid | Tax Assessment Tax Assessment Total Assessment is a certain percentage of the fair market value that is determined by local assessors to be the total taxable value of land and additions on the property. | Land | Improvement |
|---|---|---|---|---|
| 2023 | $2,234 | $179,340 | $62,410 | $116,930 |
| 2022 | $4,484 | $179,340 | $62,410 | $116,930 |
| 2021 | $3,492 | $132,370 | $46,810 | $85,560 |
| 2020 | $3,591 | $132,370 | $46,810 | $85,560 |
| 2019 | $3,766 | $132,370 | $46,810 | $85,560 |
| 2018 | $3,367 | $123,830 | $46,810 | $77,020 |
| 2017 | $2,671 | $98,210 | $46,810 | $51,400 |
| 2016 | $2,601 | $95,650 | $31,210 | $64,440 |
| 2015 | $1,494 | $72,590 | $31,210 | $41,380 |
| 2014 | $1,494 | $72,590 | $31,210 | $41,380 |
Property History
| Date | Event | Price | Change | Sq Ft Price |
|---|---|---|---|---|
| 05/06/2025 05/06/25 | For Sale | $229,000 | +5.5% | $268 / Sq Ft |
| 08/16/2024 08/16/24 | Sold | -- | -- | -- |
| 07/16/2024 07/16/24 | Pending | -- | -- | -- |
| 07/14/2024 07/14/24 | For Sale | $217,000 | -- | $254 / Sq Ft |
Deed History
| Date | Type | Sale Price | Title Company |
|---|---|---|---|
| Vendors Lien | -- | Fnt | |
| Vendors Lien | -- | Rtt | |
| Warranty Deed | -- | -- |
Mortgage History
| Date | Status | Loan Amount | Loan Type |
|---|---|---|---|
| Open | $206,822 | New Conventional | |
| Closed | $100,000 | Purchase Money Mortgage | |
| Previous Owner | $46,400 | Purchase Money Mortgage | |
| Previous Owner | $30,800 | Seller Take Back |
Similar Homes in Dallas, TX
Source: North Texas Real Estate Information Systems (NTREIS)
MLS Number: 20923205
APN: 00000394301980000
- 5819 Birchbrook Dr Unit 205
- 5833 Birchbrook Dr Unit 109C
- 5010 Matilda St Unit 110D
- 5825 Birchbrook Dr Unit 106
- 5084 Matilda St Unit 218G
- 5082 Matilda St Unit 220H
- 5816 Birchbrook Dr Unit 214
- 5815 E University Blvd Unit B
- 5827 E University Blvd Unit A
- 5825 E University Blvd Unit C
- 5757 E University Blvd Unit 22T
- 5757 E University Blvd Unit 22D
- 5757 E University Blvd Unit 27L
- 5757 E University Blvd Unit 22R
- 4800 Northway Dr Unit 2C
- 4800 Northway Dr Unit 19A
- 5925 E University Blvd Unit 133
- 5907 E University Blvd Unit 201
- 5937 E University Blvd Unit 227
- 5927 E University Blvd Unit 220
