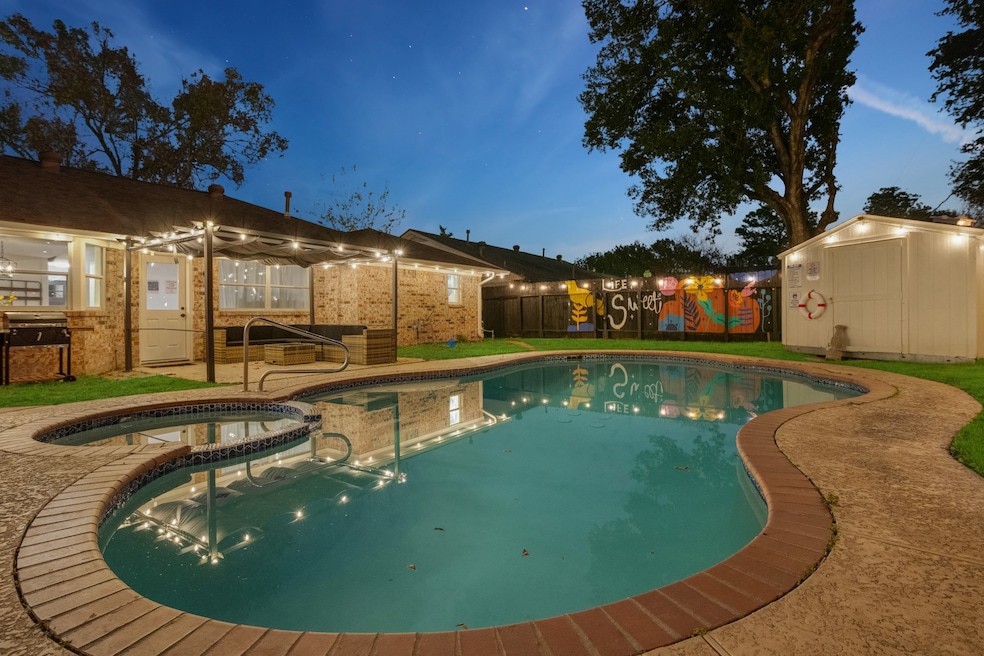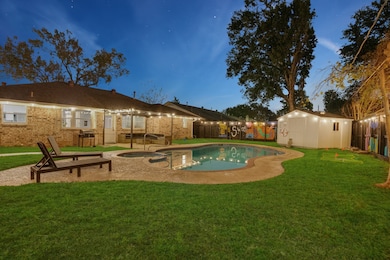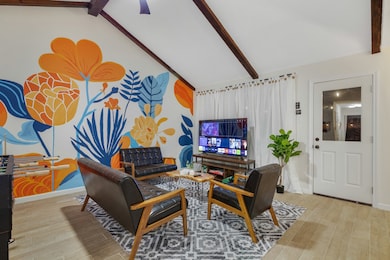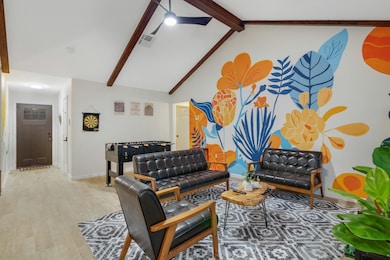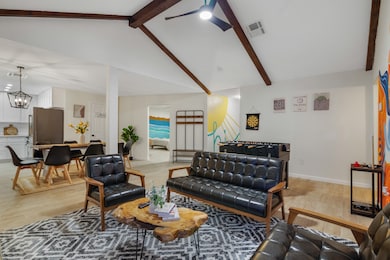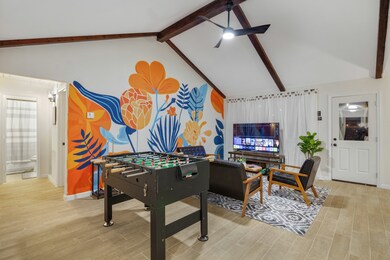5819 Chrystell Ln Houston, TX 77092
Oak Forest-Garden Oaks NeighborhoodHighlights
- Heated In Ground Pool
- High Ceiling
- <<tubWithShowerToken>>
- Traditional Architecture
- Family Room Off Kitchen
- Living Room
About This Home
Beautifully upgraded 3-bed, 2-bath single-family home that offers an open floor plan, showcasing stunning tile flooring and luxurious quartz countertops throughout. Upon entering, you'll immediately notice the seamless flow of this home's layout. Open design extends throughout, with the kitchen seamlessly connected to the family room, an ideal space for gatherings and entertainment. Kitchen features new appliances and ample cabinetry. Breakfast nook and formal dining bathe in natural light. The primary bedroom features a walk-in closet and a private bath for your convenience. There are two additional bedrooms, one is currently staged as an office. Step outside to the backyard and enjoy countless hours of outdoor enjoyment with a heated, inground pool. There is also a workshop provides ample storage space for your hobbies and DIY projects.
Home Details
Home Type
- Single Family
Est. Annual Taxes
- $8,511
Year Built
- Built in 1974
Lot Details
- 6,510 Sq Ft Lot
- Back Yard Fenced
Home Design
- Traditional Architecture
Interior Spaces
- 1,702 Sq Ft Home
- 1-Story Property
- High Ceiling
- Ceiling Fan
- Family Room Off Kitchen
- Living Room
- Combination Kitchen and Dining Room
- Utility Room
- Washer and Gas Dryer Hookup
- Tile Flooring
- Fire and Smoke Detector
Kitchen
- <<convectionOvenToken>>
- Electric Oven
- Gas Range
- <<microwave>>
- Dishwasher
- Self-Closing Cabinet Doors
- Disposal
Bedrooms and Bathrooms
- 3 Bedrooms
- 2 Full Bathrooms
- <<tubWithShowerToken>>
Eco-Friendly Details
- Energy-Efficient Exposure or Shade
- Energy-Efficient HVAC
- Energy-Efficient Thermostat
- Ventilation
Pool
- Heated In Ground Pool
- Gunite Pool
- Spa
Outdoor Features
- Shed
Schools
- Wainwright Elementary School
- Clifton Middle School
- Scarborough High School
Utilities
- Central Heating and Cooling System
- Heating System Uses Gas
- Programmable Thermostat
Listing and Financial Details
- Property Available on 6/13/25
- Long Term Lease
Community Details
Overview
- Forest Pines Sec 02A Subdivision
Pet Policy
- No Pets Allowed
- Pet Deposit Required
Map
Source: Houston Association of REALTORS®
MLS Number: 47291340
APN: 0973140000005
- 5730 Chrystell Ln
- 6022 Weeping Willow Rd
- 5810 Verdome Ln
- 4903 Northrup Dr
- 5710 Verdome Ln
- 6011 Tenton Park Ln
- 6006 Gilman Trace Ln
- 4934 Pinemont Dr
- 6023 Viking Dr
- 5511 Verdome Ln
- 6115 Brown Bark Dr
- 6018 Rena St
- 6014 W 43rd St
- 5618 Hardway St
- 5806 Golden Forest Dr
- 5425 Viking Dr
- 5714 Nina Lee Ln
- 5710 Nina Lee Ln
- 5818 Birchmont Dr
- 5313 De Lange Ln
- 5707 Acorn St
- 5710 De Lange Ln
- 4722 Northrup Dr
- 5710 Verdome Ln
- 5104 Pinemont Place
- 5310 Lost Forest Dr
- 5511 Verdome Ln
- 5416 Deep Forest Dr
- 5417 De Milo Dr
- 5611 Nina Lee Ln
- 5504 Deep Forest Dr
- 5508 Deep Forest Dr
- 5669 Birchmont Dr Unit E
- 4243 Bethel Blvd
- 5842 Silver Forest Dr
- 5636 Birchmont Dr Unit 21
- 5221 W 43rd St
- 5809 Village Forest Ct
- 6500 W 43rd St Unit 501
- 6500 W 43rd St
