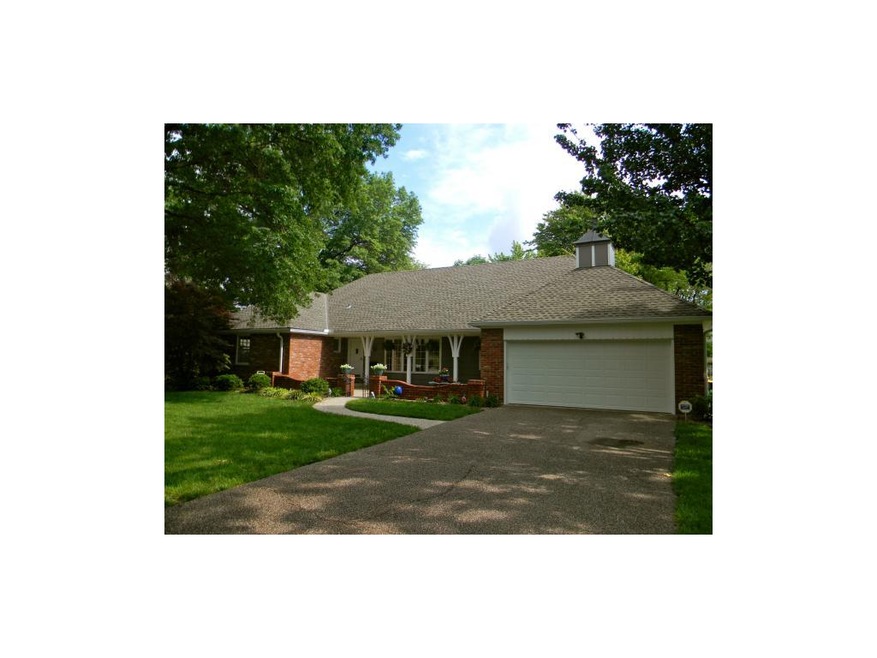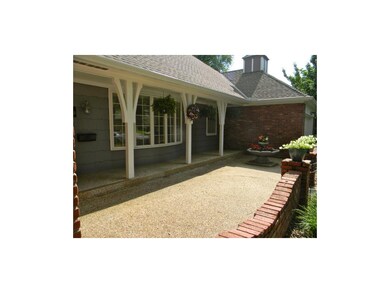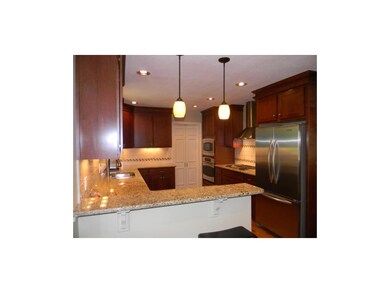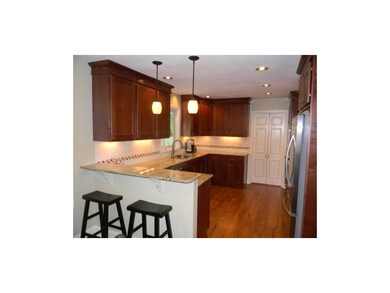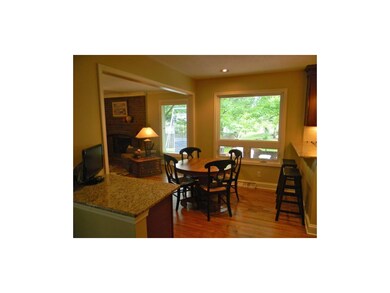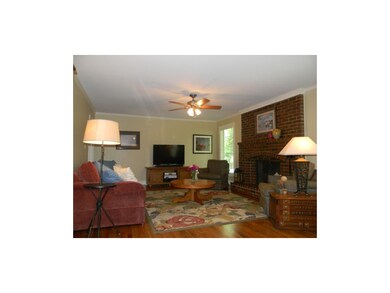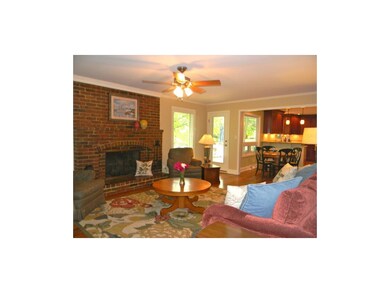
5819 W 85th St Overland Park, KS 66207
Highlights
- Recreation Room
- Vaulted Ceiling
- Wood Flooring
- Briarwood Elementary School Rated A
- Ranch Style House
- Separate Formal Living Room
About This Home
As of May 2025So many updates to list. Completely new kitchen, cabinets, granite, stainless steel appliances, backsplash. Wall removed between kitchen and living room and dining room for open floor plan. Refinished hardwood floors throughout, fresh paint. Main floor laundry room with ceramic tiles. Huge finished basement. 4th bdrm, non conforming in lower lvl
Last Agent to Sell the Property
ReeceNichols -Johnson County W License #BR00019938 Listed on: 06/05/2013

Last Buyer's Agent
Susan Matthews
Keller Williams Realty Partners Inc. License #SP00225053
Home Details
Home Type
- Single Family
Est. Annual Taxes
- $2,887
Year Built
- Built in 1964
Lot Details
- 0.31 Acre Lot
- Level Lot
- Sprinkler System
- Many Trees
Parking
- 2 Car Attached Garage
- Inside Entrance
- Front Facing Garage
- Garage Door Opener
Home Design
- Ranch Style House
- Traditional Architecture
- Composition Roof
- Board and Batten Siding
Interior Spaces
- 1,913 Sq Ft Home
- Wet Bar: Carpet, Hardwood, Ceiling Fan(s), Built-in Features, Ceramic Tiles, Vinyl, Pantry, Shades/Blinds, Fireplace
- Built-In Features: Carpet, Hardwood, Ceiling Fan(s), Built-in Features, Ceramic Tiles, Vinyl, Pantry, Shades/Blinds, Fireplace
- Vaulted Ceiling
- Ceiling Fan: Carpet, Hardwood, Ceiling Fan(s), Built-in Features, Ceramic Tiles, Vinyl, Pantry, Shades/Blinds, Fireplace
- Skylights
- Gas Fireplace
- Some Wood Windows
- Shades
- Plantation Shutters
- Drapes & Rods
- Mud Room
- Family Room with Fireplace
- Family Room Downstairs
- Separate Formal Living Room
- Recreation Room
- Finished Basement
- Bedroom in Basement
- Attic Fan
Kitchen
- Breakfast Room
- Gas Oven or Range
- Dishwasher
- Granite Countertops
- Laminate Countertops
- Disposal
Flooring
- Wood
- Wall to Wall Carpet
- Linoleum
- Laminate
- Stone
- Ceramic Tile
- Luxury Vinyl Plank Tile
- Luxury Vinyl Tile
Bedrooms and Bathrooms
- 3 Bedrooms
- Cedar Closet: Carpet, Hardwood, Ceiling Fan(s), Built-in Features, Ceramic Tiles, Vinyl, Pantry, Shades/Blinds, Fireplace
- Walk-In Closet: Carpet, Hardwood, Ceiling Fan(s), Built-in Features, Ceramic Tiles, Vinyl, Pantry, Shades/Blinds, Fireplace
- Double Vanity
- Carpet
Laundry
- Laundry Room
- Laundry on main level
Home Security
- Storm Windows
- Storm Doors
- Fire and Smoke Detector
Schools
- Briarwood Elementary School
- Sm East High School
Additional Features
- Enclosed patio or porch
- City Lot
- Forced Air Heating and Cooling System
Community Details
- Beverly Estates Subdivision
Listing and Financial Details
- Assessor Parcel Number NP04200011 0013
Ownership History
Purchase Details
Home Financials for this Owner
Home Financials are based on the most recent Mortgage that was taken out on this home.Purchase Details
Home Financials for this Owner
Home Financials are based on the most recent Mortgage that was taken out on this home.Purchase Details
Similar Homes in Overland Park, KS
Home Values in the Area
Average Home Value in this Area
Purchase History
| Date | Type | Sale Price | Title Company |
|---|---|---|---|
| Warranty Deed | -- | Continental Title Company | |
| Interfamily Deed Transfer | -- | Kansas City Title Inc | |
| Warranty Deed | -- | Kansas Secured Title Inc |
Mortgage History
| Date | Status | Loan Amount | Loan Type |
|---|---|---|---|
| Open | $444,000 | New Conventional | |
| Previous Owner | $213,570 | New Conventional | |
| Previous Owner | $20,000 | Credit Line Revolving | |
| Previous Owner | $156,000 | New Conventional | |
| Previous Owner | $193,500 | New Conventional |
Property History
| Date | Event | Price | Change | Sq Ft Price |
|---|---|---|---|---|
| 05/01/2025 05/01/25 | Sold | -- | -- | -- |
| 04/03/2025 04/03/25 | Pending | -- | -- | -- |
| 04/03/2025 04/03/25 | For Sale | $535,000 | +81.5% | $169 / Sq Ft |
| 07/01/2013 07/01/13 | Sold | -- | -- | -- |
| 06/06/2013 06/06/13 | Pending | -- | -- | -- |
| 06/04/2013 06/04/13 | For Sale | $294,750 | -- | $154 / Sq Ft |
Tax History Compared to Growth
Tax History
| Year | Tax Paid | Tax Assessment Tax Assessment Total Assessment is a certain percentage of the fair market value that is determined by local assessors to be the total taxable value of land and additions on the property. | Land | Improvement |
|---|---|---|---|---|
| 2024 | $4,923 | $50,738 | $10,149 | $40,589 |
| 2023 | $5,297 | $53,901 | $10,149 | $43,752 |
| 2022 | $4,848 | $49,692 | $10,149 | $39,543 |
| 2021 | $4,565 | $44,666 | $8,831 | $35,835 |
| 2020 | $4,327 | $45,897 | $7,059 | $38,838 |
| 2019 | $4,395 | $43,079 | $5,433 | $37,646 |
| 2018 | $4,167 | $40,676 | $5,433 | $35,243 |
| 2017 | $3,869 | $37,145 | $5,433 | $31,712 |
| 2016 | $3,835 | $36,225 | $5,433 | $30,792 |
| 2015 | $3,694 | $35,570 | $5,433 | $30,137 |
| 2013 | -- | $30,889 | $5,433 | $25,456 |
Agents Affiliated with this Home
-
K
Seller's Agent in 2025
Kimberly Generally
Compass Realty Group
(816) 280-2773
2 in this area
54 Total Sales
-

Buyer's Agent in 2025
Alex Owens
Compass Realty Group
(913) 725-8827
33 in this area
289 Total Sales
-

Seller's Agent in 2013
Charlie Potchad
ReeceNichols -Johnson County W
(913) 522-0929
4 in this area
110 Total Sales
-
M
Seller Co-Listing Agent in 2013
Michael Potchad
ReeceNichols - Lees Summit
(816) 524-7272
1 Total Sale
-
S
Buyer's Agent in 2013
Susan Matthews
Keller Williams Realty Partners Inc.
Map
Source: Heartland MLS
MLS Number: 1833981
APN: NP04200011-0013
- 6100 W 85th Terrace
- 5490 W 85th Terrace
- 5501 W 86th St
- 6201 W 86th Terrace
- 6201 W 87th St
- 5506 W 82nd Terrace
- 8204 Tomahawk Rd
- 6407 W 83rd St
- 5624 W 82nd St
- 8738 Horton St
- 6415 W 83rd St
- 8112 Dearborn Dr
- 8612 Riggs St
- 6414 W 82nd St
- 6725 W 85th Terrace
- 8821 Birch Ln
- 6655 W 82nd St
- 8932 Nall Ave
- 7934 Maple St
- 7929 Lamar Ave
