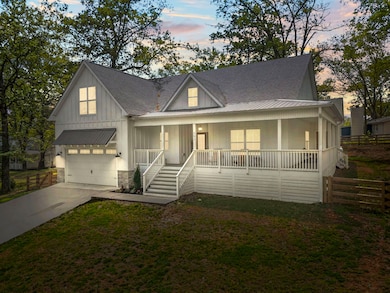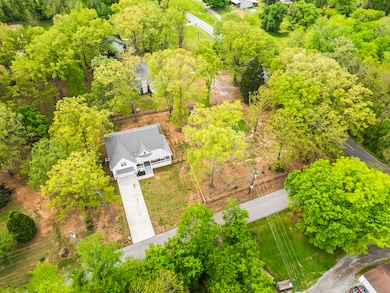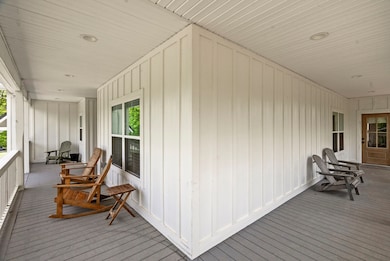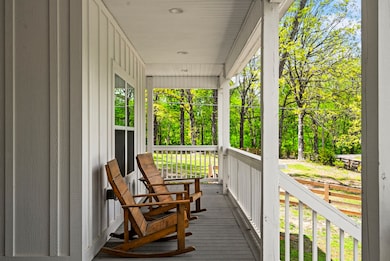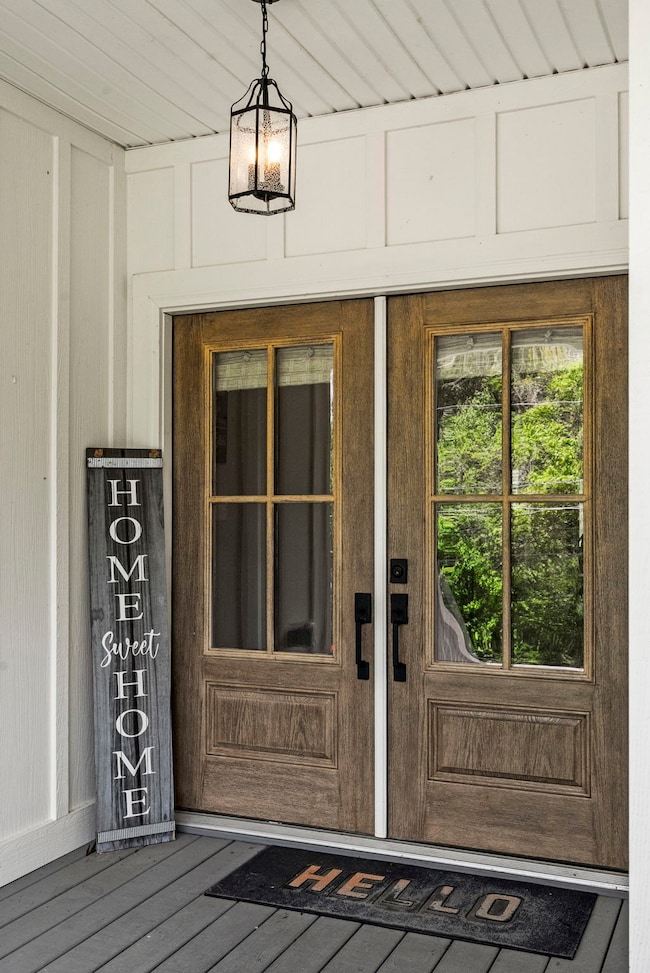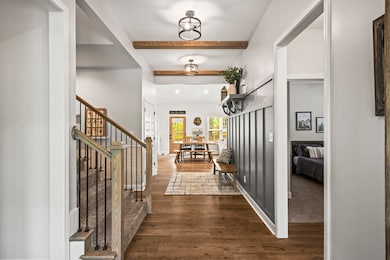
582 Als Ln Clarksville, TN 37042
Highlights
- Deck
- No HOA
- 2 Car Attached Garage
- Wooded Lot
- Porch
- Walk-In Closet
About This Home
As of July 2025This beautiful home sits on a .75 acre fenced lot with mature trees and a wraparound porch that invites you to sit and stay awhile. *No HOA* allows for the freedom to build a storage shed for that riding lawnmower. French doors open to reveal a wood-beamed ceiling and custom hall tree. The living space features vaulted ceilings, recessed lighting and a gas fireplace. Chef’s kitchen is complete with stainless-steel appliances, farmhouse sink, and a spacious walk-in pantry. The owner’s suite has a tray ceiling and recessed lighting. The double vanity en-suite includes a freestanding soaking tub, a separate tiled shower, and a walk-in closet. Just off the garage, there is another hall tree drop zone, plus the laundry room (washer & dryer will remain). Bonus-room has a roomy walk-in closet and attic storage. This home provides a peaceful refuge in the heart of Clarksville. Don't miss the chance to tour this charming country escape and discover its beauty in person!
Last Agent to Sell the Property
Benchmark Realty, LLC Brokerage Phone: 6157958111 License #335187 Listed on: 04/23/2025

Home Details
Home Type
- Single Family
Est. Annual Taxes
- $1,983
Year Built
- Built in 2022
Lot Details
- 0.75 Acre Lot
- Wooded Lot
Parking
- 2 Car Attached Garage
- Driveway
Home Design
- Shingle Roof
Interior Spaces
- 2,510 Sq Ft Home
- Property has 2 Levels
- Gas Fireplace
- Crawl Space
Kitchen
- Microwave
- Dishwasher
Flooring
- Carpet
- Tile
Bedrooms and Bathrooms
- 3 Main Level Bedrooms
- Walk-In Closet
- 2 Full Bathrooms
Laundry
- Dryer
- Washer
Outdoor Features
- Deck
- Porch
Schools
- Liberty Elementary School
- New Providence Middle School
- Northwest High School
Utilities
- Cooling Available
- Heating Available
- Septic Tank
Community Details
- No Home Owners Association
- Brian Sutton Porperty Subdivision
Listing and Financial Details
- Assessor Parcel Number 063068 04702 00008068
Ownership History
Purchase Details
Home Financials for this Owner
Home Financials are based on the most recent Mortgage that was taken out on this home.Purchase Details
Home Financials for this Owner
Home Financials are based on the most recent Mortgage that was taken out on this home.Purchase Details
Home Financials for this Owner
Home Financials are based on the most recent Mortgage that was taken out on this home.Similar Homes in Clarksville, TN
Home Values in the Area
Average Home Value in this Area
Purchase History
| Date | Type | Sale Price | Title Company |
|---|---|---|---|
| Warranty Deed | $455,000 | Momentum Title | |
| Warranty Deed | $455,000 | Momentum Title | |
| Warranty Deed | $409,900 | Foundation Title & Escrow | |
| Quit Claim Deed | -- | Foundation Title & Escrow |
Mortgage History
| Date | Status | Loan Amount | Loan Type |
|---|---|---|---|
| Open | $470,015 | VA | |
| Closed | $470,015 | VA | |
| Previous Owner | $125,000 | New Conventional | |
| Previous Owner | $298,400 | Commercial |
Property History
| Date | Event | Price | Change | Sq Ft Price |
|---|---|---|---|---|
| 07/01/2025 07/01/25 | Sold | $455,000 | 0.0% | $181 / Sq Ft |
| 05/06/2025 05/06/25 | Pending | -- | -- | -- |
| 04/23/2025 04/23/25 | For Sale | $455,000 | +11.0% | $181 / Sq Ft |
| 01/19/2023 01/19/23 | Sold | $409,900 | 0.0% | $166 / Sq Ft |
| 12/13/2022 12/13/22 | Pending | -- | -- | -- |
| 11/09/2022 11/09/22 | For Sale | $409,900 | 0.0% | $166 / Sq Ft |
| 11/02/2022 11/02/22 | Pending | -- | -- | -- |
| 10/28/2022 10/28/22 | For Sale | $409,900 | -- | $166 / Sq Ft |
Tax History Compared to Growth
Tax History
| Year | Tax Paid | Tax Assessment Tax Assessment Total Assessment is a certain percentage of the fair market value that is determined by local assessors to be the total taxable value of land and additions on the property. | Land | Improvement |
|---|---|---|---|---|
| 2024 | $5,118 | $121,275 | $0 | $0 |
| 2023 | $246 | $5,825 | $0 | $0 |
| 2022 | $174 | $5,825 | $0 | $0 |
| 2021 | $174 | $5,825 | $0 | $0 |
| 2020 | $251 | $5,825 | $0 | $0 |
| 2019 | $174 | $5,825 | $0 | $0 |
| 2018 | $331 | $7,675 | $0 | $0 |
Agents Affiliated with this Home
-
Cathy LaCroix

Seller's Agent in 2025
Cathy LaCroix
Benchmark Realty, LLC
(615) 795-8111
43 Total Sales
-
Elizabeth Meyer

Buyer's Agent in 2025
Elizabeth Meyer
Century 21 Platinum Properties
(954) 299-2552
28 Total Sales
-
Laura Stasko

Seller's Agent in 2023
Laura Stasko
Keller Williams Realty Clarksville
(931) 551-5076
745 Total Sales
Map
Source: Realtracs
MLS Number: 2814402
APN: 068-047.02-00008068
- 829 Tommy Oliver Rd
- 1499 Wilderness Way
- 771 Boreal Way
- 928 Sable Dr
- 1681 Dotsonville Rd
- 413 Martin Rd
- 1217 Lisenbee Way
- 1666 Sparkleberry Dr
- 345 Deepwood Trail
- 980 Cheekwood Trail
- 1190 Lisenbee Way
- 1143 Hunting Creek Ct
- 1171 Lisenbee Way
- 2019 Laura Dr
- 0 Dotsonville Rd
- The Braselton II Plan at Jackson Hills
- The Langford Plan at Jackson Hills
- The Coleman Plan at Jackson Hills
- The Phoenix Plan at Jackson Hills
- The Piedmont Plan at Jackson Hills

