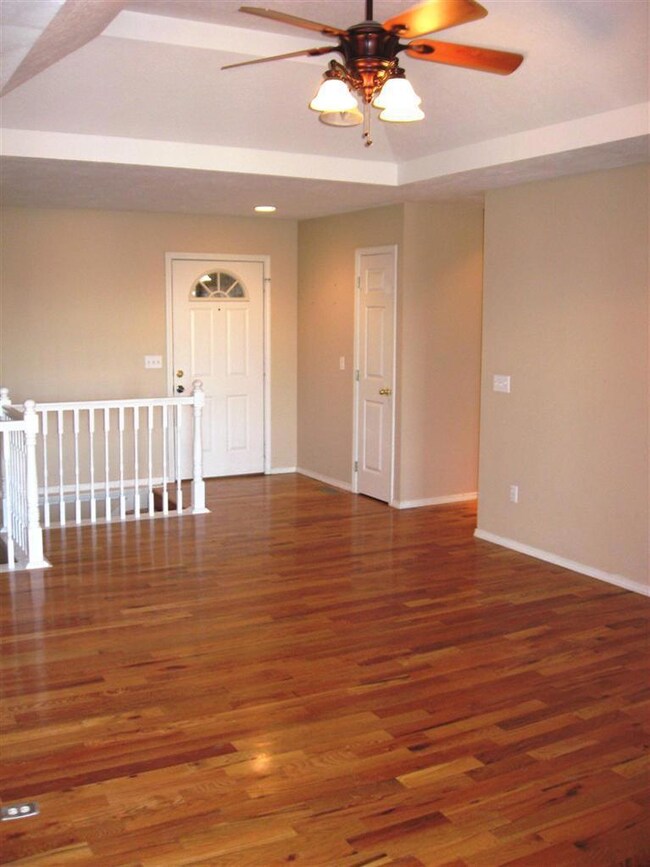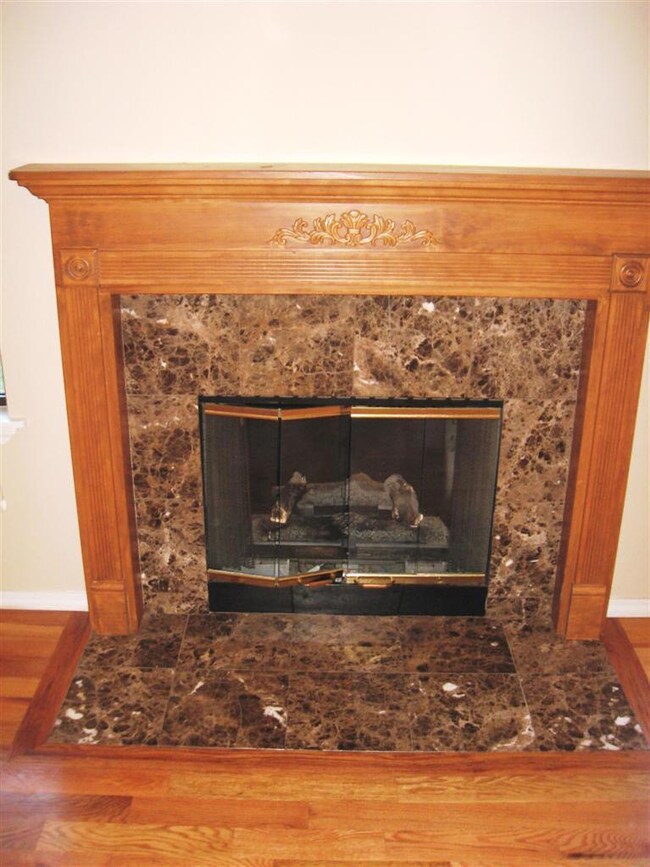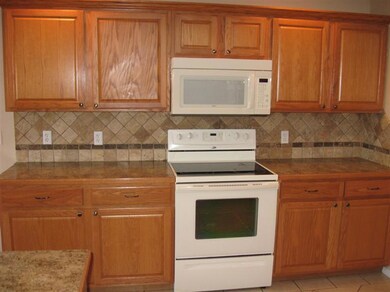Highlights
- Deck
- Family Room with Fireplace
- Main Floor Primary Bedroom
- Summit Intermediate School Rated A-
- Traditional Architecture
- Covered patio or porch
About This Home
As of February 2017Great location! Walkout basement Home features 5 bedrooms, 3 baths, 2 car, 2 fireplaces, privacy fenced large back yard! This property is approved for HomePath Mortgage and Renovation Mortgage Financing, see www.HomePath.com for details. Purchase this property for as little as 3% down! Neither the Listing Broker nor Seller makes any representation as to the correctness of this listing or property condition. This property is purchased as-is with the right of an inspection. Investor offers will be held for the first 15 days of the list period.
Last Buyer's Agent
Cathy Anderson
Heartland Realty Co, Inc. License #2005007198
Home Details
Home Type
- Single Family
Est. Annual Taxes
- $1,535
Year Built
- Built in 1998
Lot Details
- 9,583 Sq Ft Lot
- Lot Dimensions are 75x125
- Cul-De-Sac
- Privacy Fence
- Wood Fence
- Landscaped
Parking
- 4 Garage Spaces | 2 Attached and 2 Detached
Home Design
- Traditional Architecture
- Concrete Foundation
Interior Spaces
- 2,744 Sq Ft Home
- Ceiling Fan
- Multiple Fireplaces
- Wood Burning Fireplace
- Gas Fireplace
- Double Pane Windows
- Family Room with Fireplace
- Living Room with Fireplace
- Storm Doors
Kitchen
- Microwave
- Dishwasher
- Disposal
Flooring
- Carpet
- Tile
Bedrooms and Bathrooms
- 5 Bedrooms
- Primary Bedroom on Main
- 3 Full Bathrooms
- Walk-in Shower
Basement
- Walk-Out Basement
- Bedroom in Basement
Outdoor Features
- Deck
- Covered patio or porch
- Rain Gutters
Schools
- Nx Thomas/Main Elementary School
- Nixa High School
Utilities
- Forced Air Heating and Cooling System
- Heating System Uses Natural Gas
- Cable TV Available
Community Details
- Carriage Crossing Subdivision
Listing and Financial Details
- Assessor Parcel Number 100613004002027000
Ownership History
Purchase Details
Home Financials for this Owner
Home Financials are based on the most recent Mortgage that was taken out on this home.Purchase Details
Home Financials for this Owner
Home Financials are based on the most recent Mortgage that was taken out on this home.Purchase Details
Purchase Details
Home Financials for this Owner
Home Financials are based on the most recent Mortgage that was taken out on this home.Purchase Details
Home Financials for this Owner
Home Financials are based on the most recent Mortgage that was taken out on this home.Purchase Details
Home Financials for this Owner
Home Financials are based on the most recent Mortgage that was taken out on this home.Map
Home Values in the Area
Average Home Value in this Area
Purchase History
| Date | Type | Sale Price | Title Company |
|---|---|---|---|
| Warranty Deed | -- | Titan Title And Closing Of M | |
| Special Warranty Deed | -- | None Available | |
| Trustee Deed | $155,417 | None Available | |
| Warranty Deed | -- | None Available | |
| Warranty Deed | -- | None Available | |
| Warranty Deed | -- | Fidelity Title Agency |
Mortgage History
| Date | Status | Loan Amount | Loan Type |
|---|---|---|---|
| Open | $60,000 | Credit Line Revolving | |
| Open | $152,500 | Future Advance Clause Open End Mortgage | |
| Closed | $160,800 | New Conventional | |
| Previous Owner | $131,577 | FHA | |
| Previous Owner | $189,000 | New Conventional | |
| Previous Owner | $137,700 | Adjustable Rate Mortgage/ARM |
Property History
| Date | Event | Price | Change | Sq Ft Price |
|---|---|---|---|---|
| 02/24/2017 02/24/17 | Sold | -- | -- | -- |
| 01/29/2017 01/29/17 | Pending | -- | -- | -- |
| 01/26/2017 01/26/17 | For Sale | $200,000 | +50.9% | $68 / Sq Ft |
| 03/30/2012 03/30/12 | Sold | -- | -- | -- |
| 03/05/2012 03/05/12 | Pending | -- | -- | -- |
| 02/23/2012 02/23/12 | For Sale | $132,500 | -- | $48 / Sq Ft |
Tax History
| Year | Tax Paid | Tax Assessment Tax Assessment Total Assessment is a certain percentage of the fair market value that is determined by local assessors to be the total taxable value of land and additions on the property. | Land | Improvement |
|---|---|---|---|---|
| 2023 | $2,141 | $34,350 | $0 | $0 |
| 2022 | $2,037 | $32,640 | $0 | $0 |
| 2021 | $2,038 | $32,640 | $0 | $0 |
| 2020 | $1,824 | $27,890 | $0 | $0 |
| 2019 | $1,824 | $27,890 | $0 | $0 |
| 2018 | $1,699 | $27,890 | $0 | $0 |
| 2017 | $1,699 | $27,890 | $0 | $0 |
| 2016 | $1,673 | $27,890 | $0 | $0 |
| 2015 | $1,676 | $27,890 | $27,890 | $0 |
| 2014 | $1,632 | $27,840 | $0 | $0 |
| 2013 | $15 | $27,840 | $0 | $0 |
| 2011 | $15 | $52,480 | $0 | $0 |
Source: Southern Missouri Regional MLS
MLS Number: 11202342
APN: 10-0.6-13-004-002-027.000
- 5849 S Canterbury Ln Unit Lot 102
- 5819 S Canterbury Ln Unit Lot 103
- 5879 S Canterbury Ln Unit Lot 101
- 5909 S Canterbury Ln Unit Lot 100
- 5969 S Canterbury Ln Unit Lot 98
- 6058 S Canterbury Ln Unit Lot 134
- 6028 S Canterbury Ln Unit Lot 133
- 573 Barn Stable
- 581 Bradford Ave
- 576 S Kingsgate Ct
- 510 SE Southeast Hills Dr
- 743 E Gallup Hill Rd
- 304 S Rice St
- 618 E Marian Ct
- 316 S Market St
- 605 S Jewel Ct
- 613 E Baldknobber St
- 201 Smalley St
- 707 S Eastridge
- 202 Rice St






