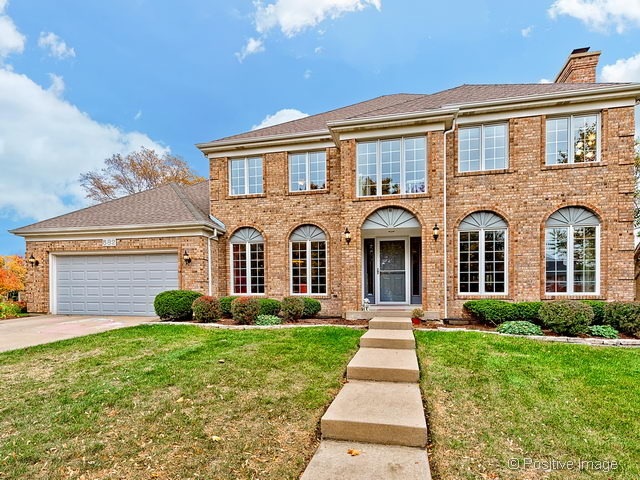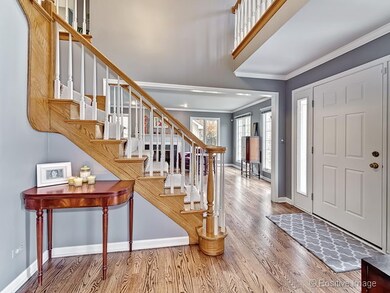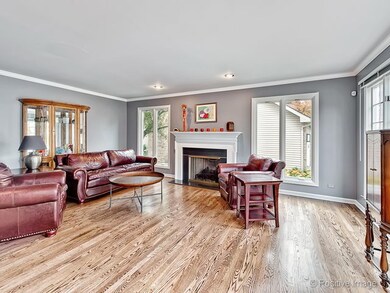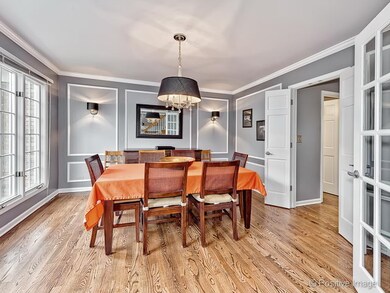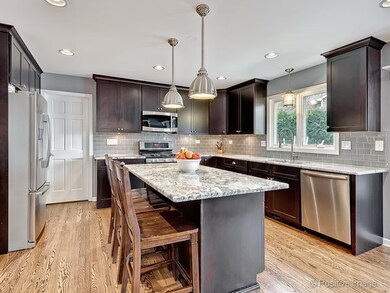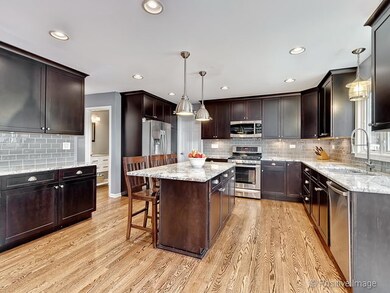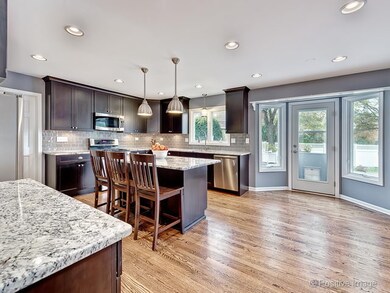
582 Braemar Ave Naperville, IL 60563
Indian Hill NeighborhoodEstimated Value: $679,000 - $936,000
Highlights
- Landscaped Professionally
- Deck
- Recreation Room
- Beebe Elementary School Rated A
- Property is near a park
- Wooded Lot
About This Home
As of May 2016Charm exudes thru this exceptional home with everything you are looking for! Pristine wood floors winding from two story foyer through Living Room boasting fireplace; crown molding; full length windows & formal Dining Room with accent trim; lighting sconces and french & double doors to "heart of the home" new stainless kitchen boasting quality cabinetry, granite counters, breakfast bar island & walkout bay in eating area. All overlooking the fantastic Family Room with 2nd fireplace flanked by built-ins & wired for sound. Look up to the amazing beamed ceiling & then out wall of windows to glorious fenced yard backing to Arrowhead park. Retreat to the superb Master with tray ceilings, organizer WIC & vaulted spa bath. Don't miss the surprise loft area. Enjoy the stunning Rec Rm, game room, den/br & bath in finished basement. Surprises around every corner-Even a tandem 3rd car garage! Minutes to I88--#203 schools-train-downtown! LOVE!
Last Agent to Sell the Property
DPG Real Estate Agency License #471020745 Listed on: 02/20/2016
Last Buyer's Agent
Christian Kleiner
Berkshire Hathaway HomeServices Starck Real Estate License #475158409
Home Details
Home Type
- Single Family
Est. Annual Taxes
- $12,452
Year Built
- 1987
Lot Details
- Southern Exposure
- Landscaped Professionally
- Wooded Lot
Parking
- Attached Garage
- Garage Transmitter
- Tandem Garage
- Garage Door Opener
- Driveway
- Garage Is Owned
Home Design
- Georgian Architecture
- Brick Exterior Construction
- Slab Foundation
- Asphalt Shingled Roof
- Aluminum Siding
- Clad Trim
Interior Spaces
- Wet Bar
- Bar Fridge
- Vaulted Ceiling
- Skylights
- Wood Burning Fireplace
- Attached Fireplace Door
- Gas Log Fireplace
- Den
- Recreation Room
- Loft
- Game Room
- Wood Flooring
- Storm Screens
- Laundry on main level
Kitchen
- Breakfast Bar
- Walk-In Pantry
- Oven or Range
- Microwave
- Bar Refrigerator
- Dishwasher
- Kitchen Island
- Disposal
Bedrooms and Bathrooms
- Primary Bathroom is a Full Bathroom
- Whirlpool Bathtub
- Separate Shower
Finished Basement
- Basement Fills Entire Space Under The House
- Finished Basement Bathroom
Outdoor Features
- Deck
Location
- Property is near a park
- Property is near a bus stop
Utilities
- Forced Air Heating and Cooling System
- Heating System Uses Gas
- Lake Michigan Water
Ownership History
Purchase Details
Home Financials for this Owner
Home Financials are based on the most recent Mortgage that was taken out on this home.Similar Homes in Naperville, IL
Home Values in the Area
Average Home Value in this Area
Purchase History
| Date | Buyer | Sale Price | Title Company |
|---|---|---|---|
| Grove Michael C | $535,000 | Attorney |
Mortgage History
| Date | Status | Borrower | Loan Amount |
|---|---|---|---|
| Open | Grove Michael C | $428,000 | |
| Previous Owner | Lacrosse Benjamin T | $411,500 | |
| Previous Owner | Lacrosse Benjamin T | $416,400 | |
| Previous Owner | Pergande Robert A | $291,500 | |
| Previous Owner | Pergande Robert A | $294,000 | |
| Previous Owner | Pergande Robert A | $300,000 | |
| Previous Owner | Pergande Robert A | $300,000 |
Property History
| Date | Event | Price | Change | Sq Ft Price |
|---|---|---|---|---|
| 05/20/2016 05/20/16 | Sold | $535,000 | -4.4% | $183 / Sq Ft |
| 03/15/2016 03/15/16 | Pending | -- | -- | -- |
| 02/20/2016 02/20/16 | For Sale | $559,900 | -- | $192 / Sq Ft |
Tax History Compared to Growth
Tax History
| Year | Tax Paid | Tax Assessment Tax Assessment Total Assessment is a certain percentage of the fair market value that is determined by local assessors to be the total taxable value of land and additions on the property. | Land | Improvement |
|---|---|---|---|---|
| 2023 | $12,452 | $199,630 | $69,460 | $130,170 |
| 2022 | $12,054 | $192,250 | $66,890 | $125,360 |
| 2021 | $11,618 | $184,980 | $64,360 | $120,620 |
| 2020 | $11,371 | $181,650 | $63,200 | $118,450 |
| 2019 | $11,045 | $173,800 | $60,470 | $113,330 |
| 2018 | $11,772 | $184,790 | $64,290 | $120,500 |
| 2017 | $11,539 | $178,560 | $62,120 | $116,440 |
| 2016 | $11,314 | $172,100 | $59,870 | $112,230 |
| 2015 | $11,250 | $162,070 | $56,380 | $105,690 |
| 2014 | $11,183 | $156,240 | $54,350 | $101,890 |
| 2013 | $11,014 | $156,610 | $54,480 | $102,130 |
Agents Affiliated with this Home
-
Debbie Pawlowicz

Seller's Agent in 2016
Debbie Pawlowicz
DPG Real Estate Agency
(630) 309-1466
134 Total Sales
-
C
Buyer's Agent in 2016
Christian Kleiner
Berkshire Hathaway HomeServices Starck Real Estate
Map
Source: Midwest Real Estate Data (MRED)
MLS Number: MRD09144566
APN: 08-06-405-013
- 1669 Brentford Dr
- 478 Chippewa Dr
- 1556 Shenandoah Ln
- 1525 Chickasaw Dr
- 3 Ottawa Ct
- 1658 Apache Dr
- 1520 Silver Maple Ct
- 37 Pottowattomie Ct
- 970 E Amberwood Cir
- 416 E Bauer Rd
- 1425 N Charles Ave
- 1413 N Charles Ave
- 5S416 Vest Ave
- 1528 Apache Dr
- 27W141 48th St
- 1040 Buckingham Dr
- 212 E 11th Ave
- 930 N Sleight St
- 1314 N Eagle St
- 950 N Brainard St
- 582 Braemar Ave
- 504 Larkspur Ct
- 578 Braemar Ave
- 508 Larkspur Ct
- 501 Larkspur Ct
- 573 Braemar Ave
- 577 Braemar Ave
- 570 Braemar Ave
- 569 Braemar Ave
- 512 Larkspur Ct
- 505 Larkspur Ct
- 668 Chippewa Dr
- 586 Braemar Ave
- 664 Chippewa Dr
- 565 Braemar Ave
- 564 Braemar Ave
- 680 Chippewa Dr
- 509 Larkspur Ct
- 516 Larkspur Ct
- 513 Larkspur Ct
