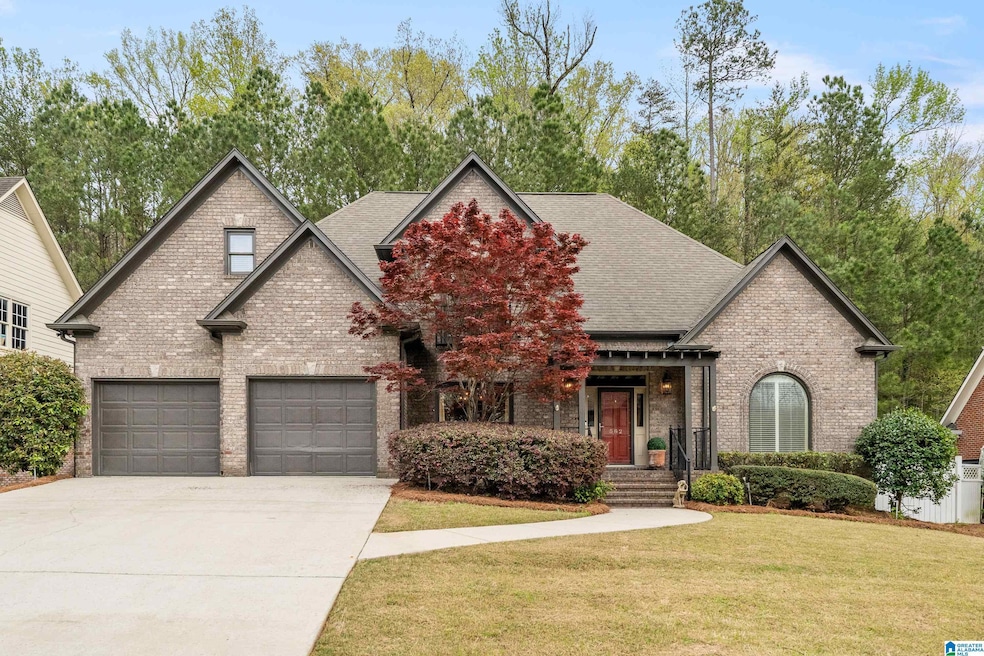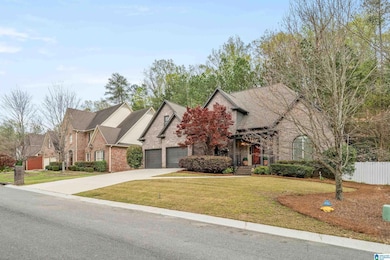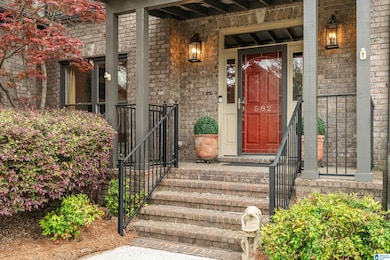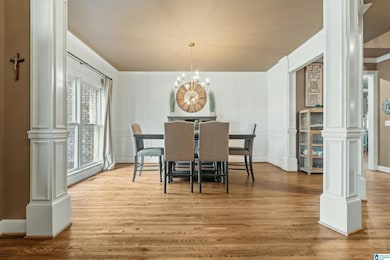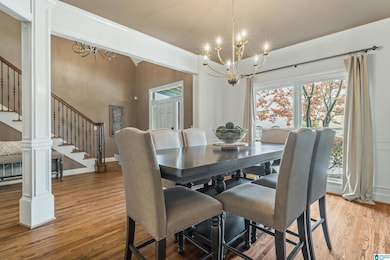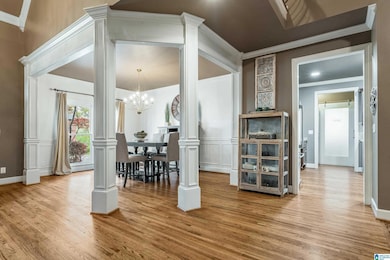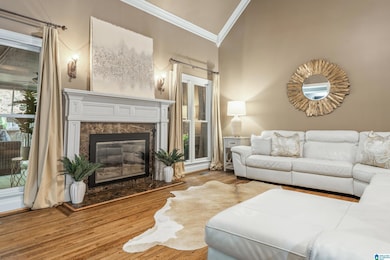
582 Bristol Ln Birmingham, AL 35226
Bluff Park NeighborhoodHighlights
- Covered Deck
- Great Room with Fireplace
- Wood Flooring
- Hall-Kent Elementary School Rated A
- Cathedral Ceiling
- Main Floor Primary Bedroom
About This Home
As of June 2025Welcome to 582 Bristol Lane in the ultra convenient Camden Place! Where can you get a spacious 4-bedroom, 3.5-bath home in the prestigious Homewood school district with this space (3431 sf), price, style and function! The main level features soaring high ceilings and a custom chef's stainless kitchen that seamlessly connects to a cozy keeping room, complete with a butlers pantry, laundry with ample storage/ beverage fridge area. Enjoy two fireplaces, a large master suite with a jetted tub, separate vanities and shower, and a spacious walk-in closet. The home boasts 1200 SF of outdoor living space, including a screened porch, fire pit, and a dog run for your furry friend. Upstairs, you'll find three large bedrooms, two full baths (including Jack and Jill), and a secret hideaway for kids. The home also features a main-level garage, some fresh paint and fixtures, refinished hardwoods in 23, new upstairs carpet 24! Neighborhood walking trails, culdescac street! This house is it!
Last Agent to Sell the Property
ERA King Real Estate - Birmingham Listed on: 04/03/2025

Home Details
Home Type
- Single Family
Est. Annual Taxes
- $3,940
Year Built
- Built in 2003
Lot Details
- 10,019 Sq Ft Lot
- Fenced Yard
- Interior Lot
- Few Trees
HOA Fees
- $25 Monthly HOA Fees
Parking
- 2 Car Attached Garage
- Garage on Main Level
- Front Facing Garage
- Driveway
Home Design
- Four Sided Brick Exterior Elevation
Interior Spaces
- 1.5-Story Property
- Crown Molding
- Smooth Ceilings
- Cathedral Ceiling
- Recessed Lighting
- Gas Log Fireplace
- Fireplace in Hearth Room
- Stone Fireplace
- Window Treatments
- Great Room with Fireplace
- 2 Fireplaces
- Combination Dining and Living Room
- Keeping Room
- Crawl Space
- Pull Down Stairs to Attic
Kitchen
- Breakfast Bar
- Butlers Pantry
- Double Oven
- Gas Cooktop
- Built-In Microwave
- Ice Maker
- Dishwasher
- Stainless Steel Appliances
- ENERGY STAR Qualified Appliances
- Solid Surface Countertops
- Disposal
Flooring
- Wood
- Carpet
- Tile
Bedrooms and Bathrooms
- 4 Bedrooms
- Primary Bedroom on Main
- Walk-In Closet
- Split Vanities
- Hydromassage or Jetted Bathtub
- Bathtub and Shower Combination in Primary Bathroom
- Separate Shower
- Linen Closet In Bathroom
Laundry
- Laundry Room
- Laundry on main level
- Washer and Electric Dryer Hookup
Home Security
- Home Security System
- Storm Windows
- Storm Doors
Outdoor Features
- Covered Deck
- Patio
Schools
- Hall Kent Elementary School
- Homewood Middle School
- Homewood High School
Utilities
- Two cooling system units
- Two Heating Systems
- Central Heating
- Dual Heating Fuel
- Heat Pump System
- Underground Utilities
- Gas Water Heater
Community Details
- Association fees include common grounds mntc, management fee
Listing and Financial Details
- Visit Down Payment Resource Website
- Assessor Parcel Number 29-00-34-2-000-003.359
Ownership History
Purchase Details
Home Financials for this Owner
Home Financials are based on the most recent Mortgage that was taken out on this home.Purchase Details
Home Financials for this Owner
Home Financials are based on the most recent Mortgage that was taken out on this home.Purchase Details
Home Financials for this Owner
Home Financials are based on the most recent Mortgage that was taken out on this home.Similar Homes in Birmingham, AL
Home Values in the Area
Average Home Value in this Area
Purchase History
| Date | Type | Sale Price | Title Company |
|---|---|---|---|
| Corporate Deed | $275,000 | None Available | |
| Survivorship Deed | $360,000 | -- | |
| Corporate Deed | -- | -- |
Mortgage History
| Date | Status | Loan Amount | Loan Type |
|---|---|---|---|
| Open | $67,815 | New Conventional | |
| Open | $271,345 | FHA | |
| Previous Owner | $260,000 | Unknown | |
| Previous Owner | $277,500 | Construction |
Property History
| Date | Event | Price | Change | Sq Ft Price |
|---|---|---|---|---|
| 06/24/2025 06/24/25 | Sold | $599,900 | 0.0% | $175 / Sq Ft |
| 04/03/2025 04/03/25 | For Sale | $599,900 | -- | $175 / Sq Ft |
Tax History Compared to Growth
Tax History
| Year | Tax Paid | Tax Assessment Tax Assessment Total Assessment is a certain percentage of the fair market value that is determined by local assessors to be the total taxable value of land and additions on the property. | Land | Improvement |
|---|---|---|---|---|
| 2024 | $3,940 | $53,480 | -- | -- |
| 2022 | $3,883 | $52,710 | $11,200 | $41,510 |
| 2021 | $3,064 | $41,790 | $11,200 | $30,590 |
| 2020 | $3,064 | $41,790 | $11,200 | $30,590 |
| 2019 | $3,064 | $41,800 | $0 | $0 |
| 2018 | $3,267 | $44,500 | $0 | $0 |
| 2017 | $3,063 | $41,780 | $0 | $0 |
| 2016 | $3,063 | $41,780 | $0 | $0 |
| 2015 | $2,823 | $38,580 | $0 | $0 |
| 2014 | $2,318 | $31,780 | $0 | $0 |
| 2013 | $2,318 | $31,780 | $0 | $0 |
Agents Affiliated with this Home
-
Tanya Stephens

Seller's Agent in 2025
Tanya Stephens
ERA King Real Estate - Birmingham
(205) 613-1747
1 in this area
73 Total Sales
-
Ashley Davis

Buyer's Agent in 2025
Ashley Davis
ARC Realty Vestavia
(205) 223-5846
5 in this area
186 Total Sales
Map
Source: Greater Alabama MLS
MLS Number: 21414613
APN: 29-00-34-2-000-003.359
- 841 Castlemaine Ct
- 813 Castlemaine Ct
- 937 Castlemaine Ct
- 960 Castlemaine Ct
- 1020 Castlemaine Dr
- 329 Delcris Ct Unit 51
- 872 Alford Ave
- 2881 Robinson Dr
- 2208 Larkspur Dr
- 2816 Oxmoor Glen Dr
- 2137 Tyler Ln
- 2137 Tyler Ln Unit 1
- 3001 Spencer Way
- 3105 Spencer Dr
- 3048 Spencer Way
- 742 Valley St
- 3028 Spencer Way
- 3040 Spencer Way
- 2628 Wenonah Oxmoor Rd
- 2229 Mill Run Cir
