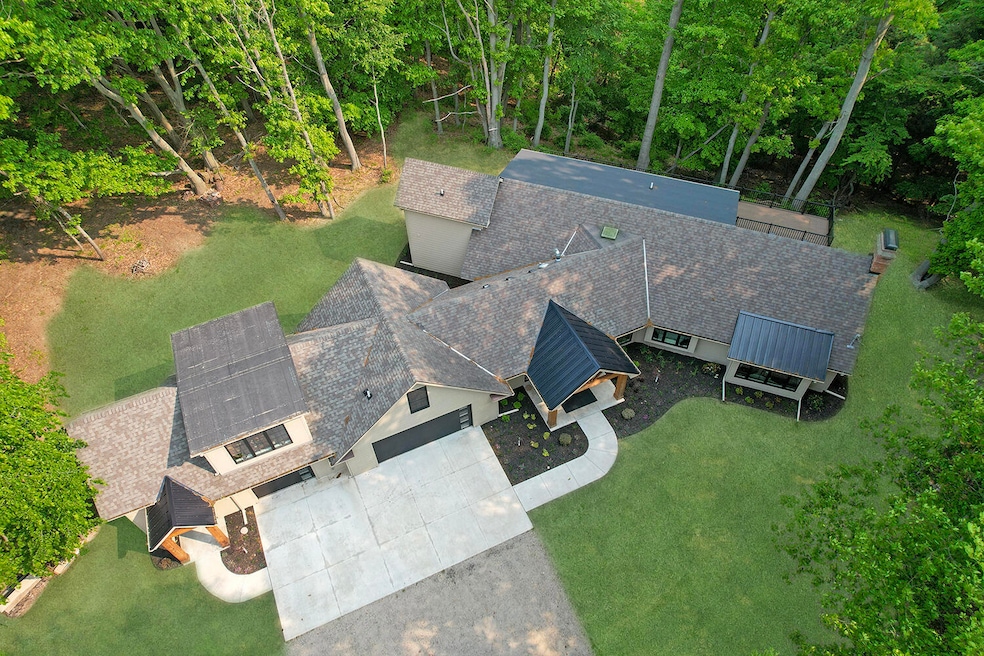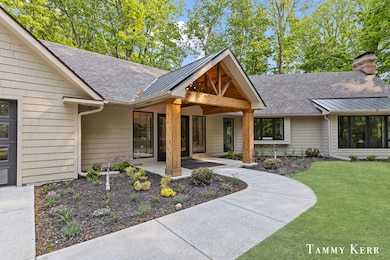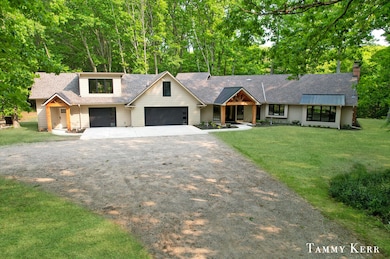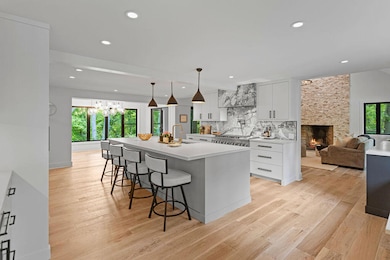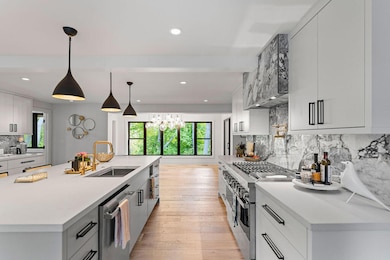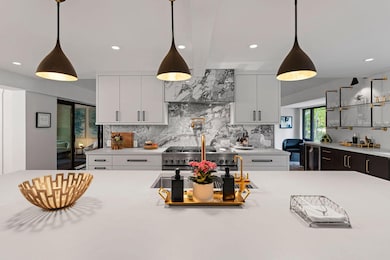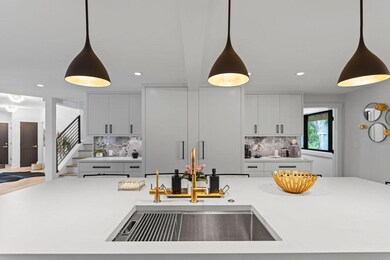582 Campbell Rd Saugatuck, MI 49453
Estimated payment $19,059/month
Highlights
- Lake Front
- Water Access
- 15.29 Acre Lot
- Douglas Elementary School Rated A
- New Construction
- Maid or Guest Quarters
About This Home
Discover your private sanctuary on this 15 acre parcel, ideally located within the vibrant City of Saugatuck. The collaboration of Tammy Kerr and Patsy Burnham Designs created an elegant atmosphere for this distinctive home located 1 block from Lake Michigan. A long driveway leads to the home, providing privacy and a sense of retreat from the outside world. The land potential has endless possibilities, including creating a PUD, splitting lots off, or donating acreage for a conservancy for potential tax benefits. All finishes have been selected by professional interior designers providing cohesive and sophisticated aesthetics. Main house Features include 3 spacious bedrooms including a main level master suite with breath taking view of the 10 acres of rolling dunes and lush forest. Open concept design allows you to enjoy culinary delights in the gourmet kitchen, equipped with custom cabinets, high-end countertops, top-of-the-line appliances, and a large island that comfortably seats 6-8. The expansive dining room and built-in bar area are perfect for entertaining, while the four-season room offers a peaceful retreat to enjoy the surrounding nature. A charming guest quarter above the garage includes a bedroom, living room, bath, and private deck ideal for visitors. complete with a secret stairway to the main home if needed. The landing library nook at the top of the stairs provides a cozy spot to unwind. Experience the unique blend of a private sanctuary filled with wildlife, all within walking distance to Lake Michigan with public access and the quaint communities of Saugatuck and Douglas, brimming with delightful shops and exceptional dining options. Don't miss this rare opportunity to own a piece of paradise in Saugatuck! Includes 3 parcels, 57-008-007-00, 57-008-009-10, 57-008-011-00
Home Details
Home Type
- Single Family
Est. Annual Taxes
- $13,304
Year Built
- Built in 2025 | New Construction
Lot Details
- 15.29 Acre Lot
- Lot Dimensions are 85x260x195x989x631x328x231x353
- Lake Front
- Shrub
- Wooded Lot
- Zoning described as R1
Parking
- 3 Car Attached Garage
- Garage Door Opener
- Gravel Driveway
Home Design
- Contemporary Architecture
- Composition Roof
- HardiePlank Type
Interior Spaces
- 3,929 Sq Ft Home
- 2-Story Property
- Bar Fridge
- Vaulted Ceiling
- Ceiling Fan
- Skylights
- Wood Burning Fireplace
- Low Emissivity Windows
- Insulated Windows
- Window Screens
- Family Room
- Living Room with Fireplace
- 2 Fireplaces
- Dining Room
- Loft
- Engineered Wood Flooring
Kitchen
- Built-In Gas Oven
- Freezer
- Dishwasher
- Kitchen Island
Bedrooms and Bathrooms
- 4 Bedrooms | 1 Main Level Bedroom
- Maid or Guest Quarters
- In-Law or Guest Suite
Laundry
- Laundry Room
- Laundry on main level
- Laundry in Bathroom
- Dryer
- Washer
Basement
- Basement Fills Entire Space Under The House
- Sump Pump
Home Security
- Carbon Monoxide Detectors
- Fire and Smoke Detector
Accessible Home Design
- Low Threshold Shower
- Accessible Bathroom
- Halls are 36 inches wide or more
- Rocker Light Switch
- Doors with lever handles
- Doors are 36 inches wide or more
- Accessible Entrance
Outdoor Features
- Water Access
- Deck
- Covered Patio or Porch
Location
- Mineral Rights
Utilities
- Dehumidifier
- Forced Air Heating and Cooling System
- Heating System Uses Natural Gas
- Electric Water Heater
- High Speed Internet
- Cable TV Available
Community Details
Recreation
- Recreational Area
Additional Features
- Property is near a ravine
- Laundry Facilities
Map
Home Values in the Area
Average Home Value in this Area
Tax History
| Year | Tax Paid | Tax Assessment Tax Assessment Total Assessment is a certain percentage of the fair market value that is determined by local assessors to be the total taxable value of land and additions on the property. | Land | Improvement |
|---|---|---|---|---|
| 2025 | $13,304 | $617,600 | $281,200 | $336,400 |
| 2024 | -- | $323,800 | $229,900 | $93,900 |
| 2023 | -- | $328,700 | $227,700 | $101,000 |
| 2022 | $0 | $293,100 | $215,600 | $77,500 |
| 2020 | $6,368 | $283,400 | $215,600 | $67,800 |
| 2019 | $0 | $300,300 | $215,600 | $84,700 |
| 2018 | $0 | $280,400 | $209,100 | $71,300 |
| 2017 | $0 | $282,000 | $209,100 | $72,900 |
| 2016 | $0 | $247,300 | $209,100 | $38,200 |
| 2015 | -- | $247,300 | $209,100 | $38,200 |
| 2014 | -- | $253,500 | $209,100 | $44,400 |
| 2013 | -- | $232,100 | $194,000 | $38,100 |
Property History
| Date | Event | Price | List to Sale | Price per Sq Ft | Prior Sale |
|---|---|---|---|---|---|
| 02/21/2026 02/21/26 | Price Changed | $3,495,000 | -5.5% | $890 / Sq Ft | |
| 10/13/2025 10/13/25 | Price Changed | $3,700,000 | -5.1% | $942 / Sq Ft | |
| 06/05/2025 06/05/25 | For Sale | $3,900,000 | +290.0% | $993 / Sq Ft | |
| 08/10/2021 08/10/21 | Sold | $1,000,000 | -13.0% | $587 / Sq Ft | View Prior Sale |
| 05/02/2021 05/02/21 | Pending | -- | -- | -- | |
| 11/06/2020 11/06/20 | For Sale | $1,150,000 | -- | $675 / Sq Ft |
Purchase History
| Date | Type | Sale Price | Title Company |
|---|---|---|---|
| Warranty Deed | -- | None Available | |
| Interfamily Deed Transfer | -- | Attorney |
Source: MichRIC
MLS Number: 25026715
APN: 57-008-011-00
- 16 Park St
- 345 Dunegrass Ridge Dr
- 300 Ferry St
- 301 Sugar Hill Ct Unit 4
- 371 Dunegrass Circle Dr
- 292 Sugar Hill Ct Unit 7
- 293 Sugar Hill Ct Unit 2
- 138 W Shore Woods Unit 10
- 125 W Shore Woods
- VL Park St
- 134 Saint Peters Dr Unit 6
- 166 Saint Peters Dr Unit 2
- 150 Saint Peters Dr Unit 4
- 158 Saint Peters Dr Unit 3
- 142 Saint Peters Dr Unit 5
- 174 Saint Peters Dr Unit 1
- 355 Beachwood Way Unit 13
- 343 Beachwood Way Unit 12
- 64 Griffith St Unit 17
- 327 Beachwood Way Unit 14
- 630 Pleasant St Unit SI ID1317409P
- 807 Lake St Unit SI ID1073561P
- 3409 Elizabeth St Unit SI ID1317410P
- 2425 Waukazoo Trail
- 1074 W 32nd St
- 1180 Matt Urban Dr
- 484 W 30th St
- 505 W 30th St
- 2111 Heyboer Dr
- 615 Washington Ave
- 60 W 8th St
- 278 E 16th St
- 148 S River Ave Unit 103
- 717 E 24th St
- 1051 Abbey Ct Unit 5
- 1051 Abbey Ct Unit 1
- 333 E Lakewood Blvd
- 368 Beacon Light Cir
- 13321 Terri Lyn Ln
- 13614 Signature Dr
Ask me questions while you tour the home.
