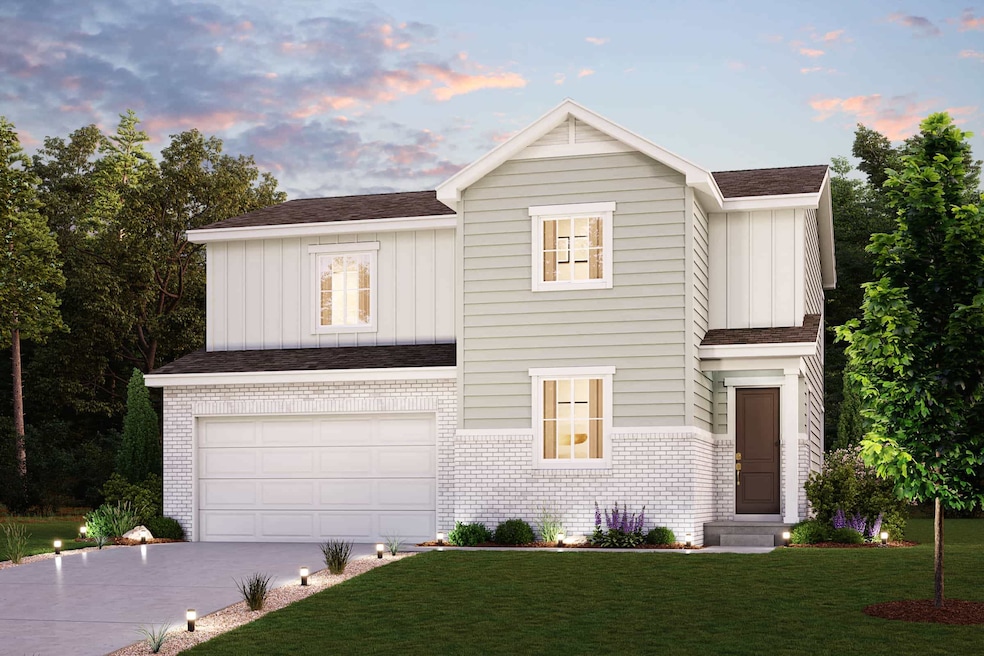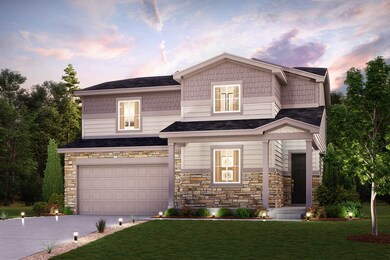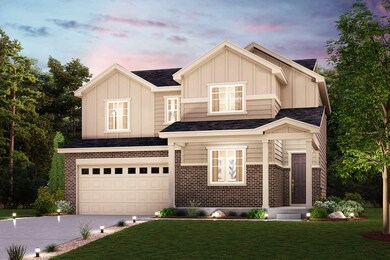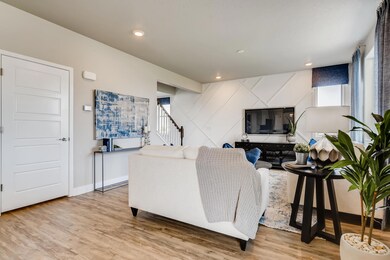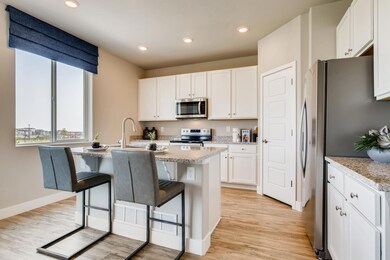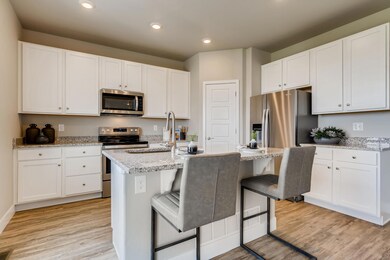
Powell | Residence 39206 Johnstown, CO 80534
Estimated payment $3,483/month
About This Home
At the heart of the Powell plan, a well-appointed kitchen with a center island overlooking a spacious dining and great room area-boasting plenty of space for entertaining with direct access to the backyard. Additional main-floor highlights include a study and powder room off the foyer. Heading upstairs, you'll find a versatile loft with access to two secondary bedrooms-one with a walk-in closet-a full hall bath, and a lavish primary suite with a sprawling walk-in closet and attached bath. Options may include: 3-bay garage Patio/covered patio with optional extension Deck/covered deck with optional extension Bedroom in lieu of main level study Bedroom in lieu of upstairs loft Walkout or garden-level basement
Home Details
Home Type
- Single Family
Parking
- 2 Car Garage
Home Design
- 2,275 Sq Ft Home
- New Construction
- Ready To Build Floorplan
- Powell | Residence 39206 Plan
Bedrooms and Bathrooms
- 3 Bedrooms
Community Details
Overview
- Built by Century Communities
- The Overlook At Johnstown Farms Subdivision
Sales Office
- 582 Crestone St
- Johnstown, CO 80534
- 303-268-8364
Map
Similar Homes in Johnstown, CO
Home Values in the Area
Average Home Value in this Area
Property History
| Date | Event | Price | Change | Sq Ft Price |
|---|---|---|---|---|
| 04/24/2025 04/24/25 | Price Changed | $533,990 | +0.9% | $235 / Sq Ft |
| 03/08/2025 03/08/25 | For Sale | $528,990 | -- | $233 / Sq Ft |
- 582 Crestone St
- 582 Crestone St
- 582 Crestone St
- 582 Crestone St
- 582 Crestone St
- 408 Cameron St
- 656 Crestone St
- 728 Columbia St
- 425 Condor Way
- 419 Condor Way
- 417 Condor Way
- 418 Condor Way
- 405 Condor Way
- 394 Condor Way
- 259 Molinar St
- 302 Cardinal St
- 229 Molinar St
- 392 Elbert St
- 305 Cardinal St
- 205 Cardinal St
- 427 Condor Way
- 339 Condor Way
- 254 Ptarmigan Ln
- 3658 Claycomb Ln
- 2581 Stage Coach Dr Unit C
- 842 Carriage Dr
- 4155 Carson
- 4508 Mountain Sky St
- 2530 Bearberry Ln
- 4934 Silverwood Dr
- 10306 20th St
- 3677 Pinonwood Ct
- 4590 Trade St
- 4430 Ronald Reagan Blvd
- 5070 Exposition Dr
- 5100 Ronald Reagan Blvd
- 1227 101st Ave Ct
- 1204 102nd Ave
- 5150 Ronald Reagan Blvd Unit 2223.1408049
- 5150 Ronald Reagan Blvd Unit 1316.1408053
