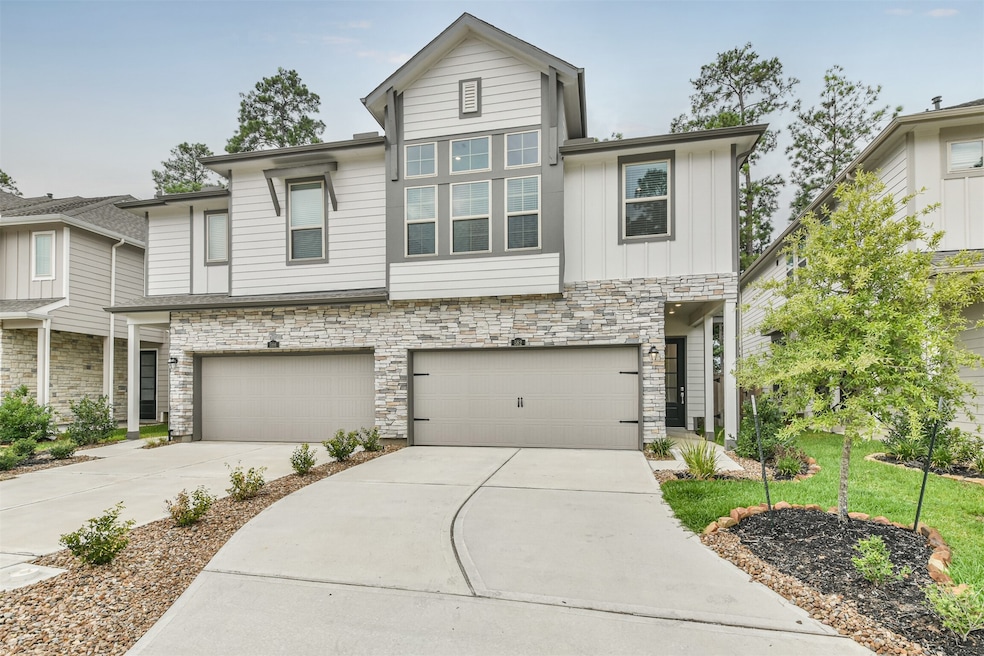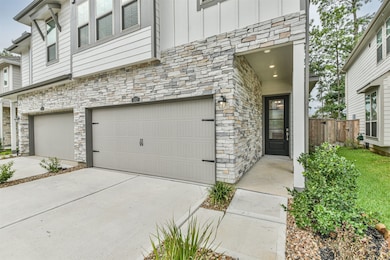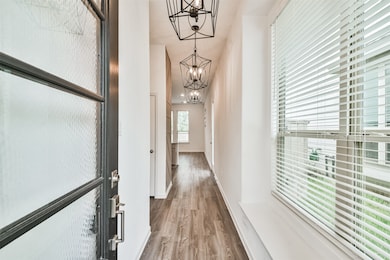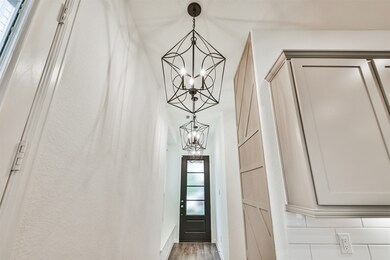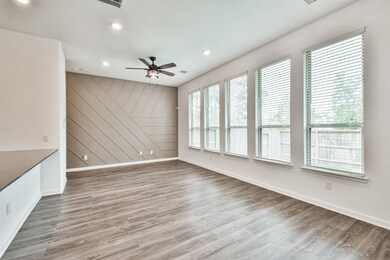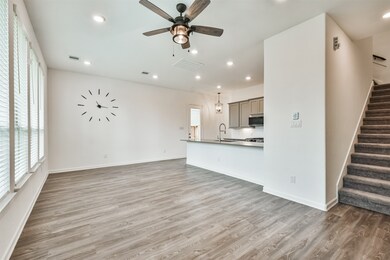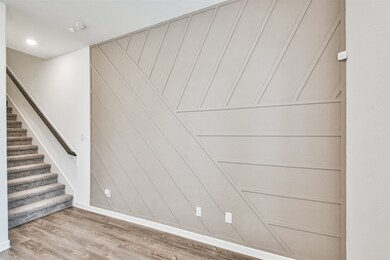582 Dry Fork Ln Conroe, TX 77304
Highlights
- Green Roof
- Contemporary Architecture
- Game Room
- Wilkinson Elementary School Rated A-
- High Ceiling
- Community Pool
About This Home
Contemporary/Modern 3 bedrooms, 2-1/2 bath townhome. Includes modern designs and finishes, plus upscale appliances and fixtures! Located in the Grand Central Park master plan community. Connect with nature and enjoy hiking, biking, and jogging along nature trails. A spacious, bright, open family room offers access to a large fenced-in yard. Upstairs features additional space for a home office (Loft), a game room, and two secondary bedrooms that share a full bathroom. Upgraded foyer lighting, ceiling fans, custom accent walls, epoxy garage floor. No backyard neighbors. Close to the new Medical School and Conroe Hospital and minutes to The Woodlands. Refrigerator, washer & dryer included
Townhouse Details
Home Type
- Townhome
Est. Annual Taxes
- $8,059
Year Built
- Built in 2021
Lot Details
- 2,737 Sq Ft Lot
Parking
- 2 Car Attached Garage
- Garage Door Opener
Home Design
- Contemporary Architecture
- Radiant Barrier
Interior Spaces
- 1,944 Sq Ft Home
- 2-Story Property
- High Ceiling
- Ceiling Fan
- Insulated Doors
- Formal Entry
- Family Room Off Kitchen
- Living Room
- Combination Kitchen and Dining Room
- Game Room
- Utility Room
- Security System Owned
Kitchen
- Breakfast Bar
- Gas Oven
- Gas Range
- Microwave
- Dishwasher
- Disposal
Bedrooms and Bathrooms
- 3 Bedrooms
- En-Suite Primary Bedroom
- Double Vanity
Laundry
- Dryer
- Washer
Eco-Friendly Details
- Green Roof
- ENERGY STAR Qualified Appliances
- Energy-Efficient Windows with Low Emissivity
- Energy-Efficient HVAC
- Energy-Efficient Insulation
- Energy-Efficient Doors
- Energy-Efficient Thermostat
- Ventilation
Schools
- Wilkinson Elementary School
- Peet Junior High School
- Conroe High School
Utilities
- Central Heating and Cooling System
- Heating System Uses Gas
- Programmable Thermostat
Listing and Financial Details
- Property Available on 5/22/25
- 12 Month Lease Term
Community Details
Recreation
- Community Pool
Pet Policy
- Call for details about the types of pets allowed
- Pet Deposit Required
Additional Features
- Grand Central Park Subdivision
- Fire and Smoke Detector
Map
Source: Houston Association of REALTORS®
MLS Number: 30773770
APN: 5375-22-01200
- 704 Fall Rock Branch Dr
- 510 Black Creek Trail
- 422 Lake Day Dr
- 422 Lake Day Dr
- 422 Lake Day Dr
- 422 Lake Day Dr
- 422 Lake Day Dr
- 422 Lake Day Dr
- 422 Lake Day Dr
- 422 Lake Day Dr
- 422 Lake Day Dr
- 422 Lake Day Dr
- 422 Lake Day Dr
- 354 Wild Fork Ct
- 339 Wild Fork Ct
- 350 Wild Fork Ct
- 330 Wild Fork Ct
- 653 Royal Arch Dr
- 113 Dove Springs Ct
- 620 Lost Maples Bend Ln
- 590 Dry Fork Ln
- 598 Dry Fork Ln
- 438 Lake Day Dr
- 535 Bristol Tide Ct
- 547 Bristol Tide Ct
- 515 Bristol Tide Ct
- 658 Aspen Falls Ct
- 654 Aspen Falls Ct
- 543 Chestnut Reef Ct
- 650 Aspen Falls Ct
- 538 Chestnut Reef Ct
- 504 Bristol Tide Ct
- 621 Aspen Falls Ct
- 624 Sand Branch Dr
- 626 Aspen Falls Ct
- 323 Highland Bayou Dr
- 300 Town Park Dr
- 119 Keechie Creek Ct
- 214 Skybranch Ct
- 285 Trillium Park Loop
