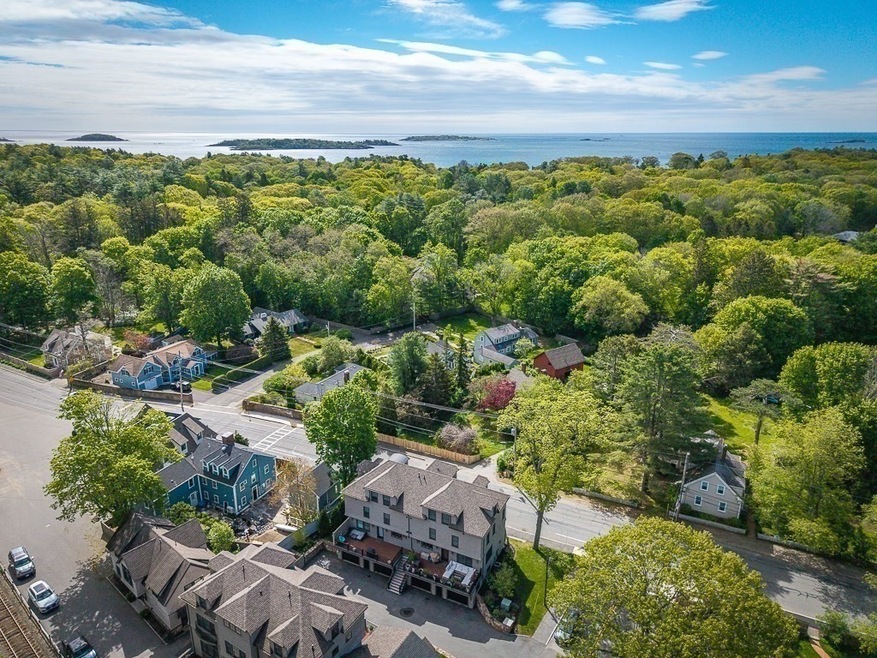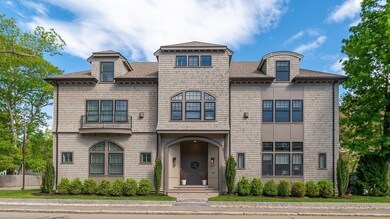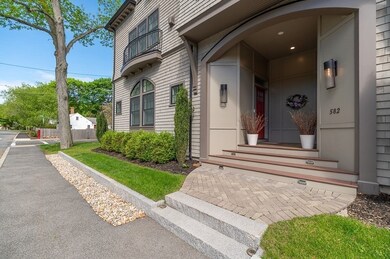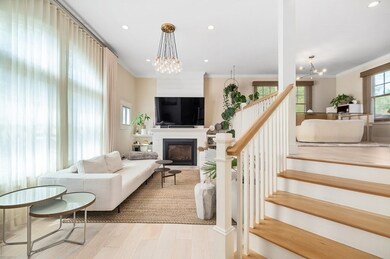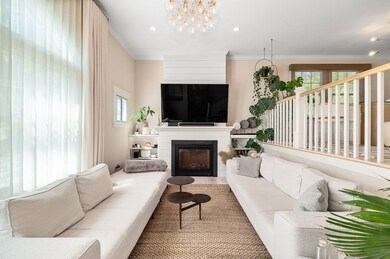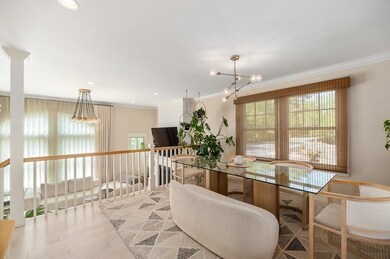
582 Hale St Unit 1 Beverly, MA 01915
Highlights
- Medical Services
- Landscaped Professionally
- Deck
- Custom Closet System
- Fireplace in Primary Bedroom
- Property is near public transit
About This Home
As of June 2025Welcome home to this stunning luxury townhouse in coveted coastal Prides Crossing! This exquisitely designed unit boasts gorgeous high-end finishes & fixtures, open concept living with high ceilings, hardwood floors, crown molding, cozy gas fireplaces & elegant built-in’s. Designer eat-in kitchen features quartz countertops, stainless-steel appliances, striking glass tile backsplash & shaker style cabinets. Grand 2nd level master suite with huge walk-in closet & lovely tiled bath with radiant heat. Discover two additional spacious bedrooms, large closets & full bath on the top level offering versatile space options. This pristine home features many improvements including custom California closets, upgraded half bath, lighting fixtures & smart home. Easy living with two car garage, large private use deck, generous storage & professional landscaping. Incredible location steps from commuter rail, close to adorable Beverly Farms village and exclusive West Beach access. Modern perfection!
Townhouse Details
Home Type
- Townhome
Est. Annual Taxes
- $11,188
Year Built
- Built in 2019
Lot Details
- Landscaped Professionally
- Sprinkler System
HOA Fees
- $271 Monthly HOA Fees
Parking
- 2 Car Attached Garage
- Tuck Under Parking
- Parking Storage or Cabinetry
Home Design
- Frame Construction
Interior Spaces
- 2,649 Sq Ft Home
- 3-Story Property
- Recessed Lighting
- Decorative Lighting
- Light Fixtures
- Insulated Windows
- Pocket Doors
- Insulated Doors
- Living Room with Fireplace
- 2 Fireplaces
- Sitting Room
- Basement
Kitchen
- Breakfast Bar
- Range<<rangeHoodToken>>
- <<microwave>>
- Freezer
- Dishwasher
- Stainless Steel Appliances
- Solid Surface Countertops
- Disposal
Flooring
- Wood
- Ceramic Tile
Bedrooms and Bathrooms
- 3 Bedrooms
- Fireplace in Primary Bedroom
- Primary bedroom located on second floor
- Custom Closet System
- Walk-In Closet
- Double Vanity
- <<tubWithShowerToken>>
- Separate Shower
Laundry
- Laundry on upper level
- Dryer
- Washer
Eco-Friendly Details
- Energy-Efficient Thermostat
Outdoor Features
- Balcony
- Deck
Location
- Property is near public transit
- Property is near schools
Utilities
- Forced Air Heating and Cooling System
- 2 Cooling Zones
- 3 Heating Zones
- Heating System Uses Natural Gas
- Radiant Heating System
- 200+ Amp Service
Listing and Financial Details
- Legal Lot and Block 0001 / 0023
- Assessor Parcel Number M:0036 B:0023 L:0001,5111763
Community Details
Overview
- Association fees include water, sewer, insurance, maintenance structure, ground maintenance, snow removal
- 4 Units
- Prides Station Condominiums Community
Amenities
- Medical Services
- Shops
Recreation
- Park
- Jogging Path
Pet Policy
- Pets Allowed
Ownership History
Purchase Details
Home Financials for this Owner
Home Financials are based on the most recent Mortgage that was taken out on this home.Similar Home in Beverly, MA
Home Values in the Area
Average Home Value in this Area
Purchase History
| Date | Type | Sale Price | Title Company |
|---|---|---|---|
| Deed | $1,245,000 | None Available |
Mortgage History
| Date | Status | Loan Amount | Loan Type |
|---|---|---|---|
| Open | $808,000 | Purchase Money Mortgage |
Property History
| Date | Event | Price | Change | Sq Ft Price |
|---|---|---|---|---|
| 06/25/2025 06/25/25 | Sold | $1,245,000 | -0.8% | $470 / Sq Ft |
| 05/25/2025 05/25/25 | Pending | -- | -- | -- |
| 05/21/2025 05/21/25 | For Sale | $1,255,000 | +45.1% | $474 / Sq Ft |
| 03/12/2020 03/12/20 | Sold | $865,000 | +8.1% | $330 / Sq Ft |
| 02/24/2020 02/24/20 | Sold | $800,000 | -9.0% | $376 / Sq Ft |
| 01/29/2020 01/29/20 | Pending | -- | -- | -- |
| 01/16/2020 01/16/20 | For Sale | $879,000 | +9.9% | $335 / Sq Ft |
| 01/12/2020 01/12/20 | Pending | -- | -- | -- |
| 12/12/2019 12/12/19 | Price Changed | $799,900 | -6.9% | $376 / Sq Ft |
| 10/17/2019 10/17/19 | Price Changed | $859,000 | -4.4% | $404 / Sq Ft |
| 09/19/2019 09/19/19 | Price Changed | $899,000 | -5.3% | $422 / Sq Ft |
| 08/21/2019 08/21/19 | For Sale | $949,000 | -- | $446 / Sq Ft |
Tax History Compared to Growth
Tax History
| Year | Tax Paid | Tax Assessment Tax Assessment Total Assessment is a certain percentage of the fair market value that is determined by local assessors to be the total taxable value of land and additions on the property. | Land | Improvement |
|---|---|---|---|---|
| 2025 | $11,189 | $1,018,100 | $0 | $1,018,100 |
| 2024 | $10,590 | $943,000 | $0 | $943,000 |
| 2023 | $9,998 | $887,900 | $0 | $887,900 |
| 2022 | $10,303 | $846,600 | $0 | $846,600 |
| 2021 | $10,119 | $796,800 | $0 | $796,800 |
Agents Affiliated with this Home
-
Lisa Wheeler

Seller's Agent in 2025
Lisa Wheeler
J. Barrett & Company
17 Total Sales
-
Jackie Potdevin

Buyer's Agent in 2025
Jackie Potdevin
William Raveis R.E. & Home Services
(781) 879-2292
28 Total Sales
-
Robin Martyn

Seller's Agent in 2020
Robin Martyn
Churchill Properties
(978) 815-4497
60 Total Sales
-
Kristin Francoeur

Buyer's Agent in 2020
Kristin Francoeur
Gibson Sotheby's International Realty
(978) 270-7929
50 Total Sales
Map
Source: MLS Property Information Network (MLS PIN)
MLS Number: 73378452
APN: BEVE M:0036 B:0023 L:0003
