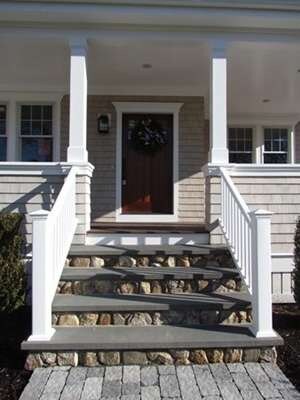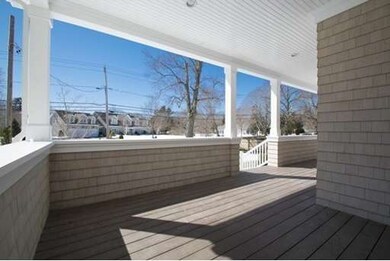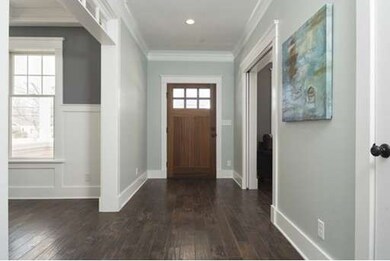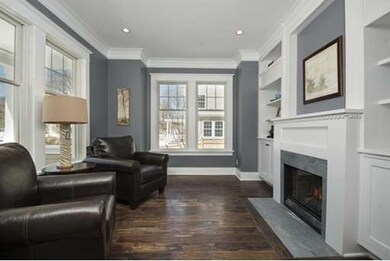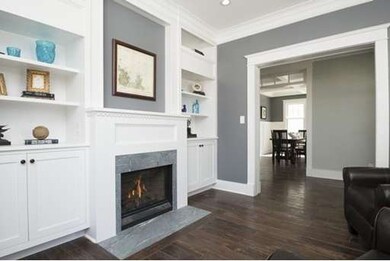
582 Hatherly Rd Scituate, MA 02066
About This Home
As of September 2019Brand New Custom Built Home Inside the Lights in MINOT! This architecturally stunning & custom new construction Shingle Style is just completed! Thoughtfully designed, this home presents a beautiful combination of functionality, versatility & aesthetic character both in/out that is sure to embrace that easy breezy Coastal Casual lifestyle for which Minot is so well known. The interior boasts an open concept floor plan adorned with a modern take on architectural details reminiscent of Minot's elegant summer homes of the late 19th Century. Features includes 9 ft 1st flr ceilings, beautiful dark hickory hrdwd flrs thru-out most rms incl all bedrms, lots of built-ins, wide turned staircase w/ Palladian window, kitchen (Plain & Fancy Custom Cabinetry, Viking & Thermador), Bath (Restoration Hardware), 2 covered porches, 2 fireplaces & gorgeous landscaping. Finished lower level w/ 8 ft ceilings & full height windows boasts approx. 700 sf of add'l living area. You're Just Steps to the Beach!
Last Agent to Sell the Property
Grand Gables Realty Group Inc. Listed on: 03/24/2015
Home Details
Home Type
Single Family
Est. Annual Taxes
$17,541
Year Built
2014
Lot Details
0
Listing Details
- Lot Description: Paved Drive
- Special Features: None
- Property Sub Type: Detached
- Year Built: 2014
Interior Features
- Has Basement: Yes
- Fireplaces: 2
- Primary Bathroom: Yes
- Number of Rooms: 11
- Amenities: Public Transportation, Shopping, Tennis Court, Park, Walk/Jog Trails, Golf Course, Conservation Area, Marina, Public School
- Electric: Circuit Breakers, 200 Amps
- Energy: Insulated Windows, Insulated Doors, Prog. Thermostat
- Flooring: Tile, Hardwood
- Insulation: Full, Fiberglass, Foam
- Interior Amenities: Central Vacuum, Security System, Cable Available
- Basement: Full, Interior Access, Bulkhead, Sump Pump, Concrete Floor
- Bedroom 2: Second Floor
- Bedroom 3: Second Floor
- Bedroom 4: Second Floor
- Bathroom #1: First Floor
- Bathroom #2: Second Floor
- Bathroom #3: Second Floor
- Kitchen: First Floor
- Laundry Room: Second Floor
- Living Room: First Floor
- Master Bedroom: Second Floor
- Master Bedroom Description: Bathroom - Full, Closet - Walk-in, Flooring - Hardwood, Double Vanity, Recessed Lighting
- Dining Room: First Floor
- Family Room: First Floor
Exterior Features
- Construction: Frame
- Exterior: Shingles
- Exterior Features: Porch, Patio, Gutters, Professional Landscaping, Sprinkler System, Decorative Lighting, Screens, Fenced Yard, Outdoor Shower
- Foundation: Poured Concrete
Garage/Parking
- Garage Parking: Detached, Garage Door Opener
- Garage Spaces: 2
- Parking: Off-Street, Paved Driveway
- Parking Spaces: 4
Utilities
- Cooling Zones: 2
- Heat Zones: 2
- Hot Water: Natural Gas, Tankless
- Utility Connections: for Gas Range, for Electric Oven, for Gas Dryer, Washer Hookup, Icemaker Connection
Ownership History
Purchase Details
Purchase Details
Similar Homes in Scituate, MA
Home Values in the Area
Average Home Value in this Area
Purchase History
| Date | Type | Sale Price | Title Company |
|---|---|---|---|
| Quit Claim Deed | -- | -- | |
| Fiduciary Deed | $200,000 | -- |
Mortgage History
| Date | Status | Loan Amount | Loan Type |
|---|---|---|---|
| Open | $1,083,500 | Purchase Money Mortgage | |
| Closed | $1,222,212 | VA | |
| Previous Owner | $125,000 | No Value Available | |
| Previous Owner | $65,000 | No Value Available |
Property History
| Date | Event | Price | Change | Sq Ft Price |
|---|---|---|---|---|
| 09/17/2019 09/17/19 | Sold | $1,400,000 | 0.0% | $459 / Sq Ft |
| 07/28/2019 07/28/19 | Pending | -- | -- | -- |
| 07/09/2019 07/09/19 | For Sale | $1,400,000 | +12.0% | $459 / Sq Ft |
| 05/21/2015 05/21/15 | Sold | $1,250,000 | 0.0% | $338 / Sq Ft |
| 04/22/2015 04/22/15 | Pending | -- | -- | -- |
| 04/11/2015 04/11/15 | Off Market | $1,250,000 | -- | -- |
| 03/24/2015 03/24/15 | For Sale | $1,299,000 | -- | $351 / Sq Ft |
Tax History Compared to Growth
Tax History
| Year | Tax Paid | Tax Assessment Tax Assessment Total Assessment is a certain percentage of the fair market value that is determined by local assessors to be the total taxable value of land and additions on the property. | Land | Improvement |
|---|---|---|---|---|
| 2025 | $17,541 | $1,755,900 | $598,200 | $1,157,700 |
| 2024 | $18,276 | $1,764,100 | $616,300 | $1,147,800 |
| 2023 | $17,138 | $1,508,000 | $560,300 | $947,700 |
| 2022 | $17,138 | $1,358,000 | $553,700 | $804,300 |
| 2021 | $16,724 | $1,254,600 | $527,300 | $727,300 |
| 2020 | $16,713 | $1,238,000 | $507,000 | $731,000 |
| 2019 | $16,226 | $1,180,900 | $497,000 | $683,900 |
| 2018 | $14,942 | $1,071,100 | $502,900 | $568,200 |
| 2017 | $14,232 | $1,010,100 | $461,000 | $549,100 |
| 2016 | $13,526 | $956,600 | $408,600 | $548,000 |
| 2015 | -- | $585,800 | $387,700 | $198,100 |
Agents Affiliated with this Home
-
Michelle Larnard

Seller's Agent in 2019
Michelle Larnard
Michelle Larnard Real Estate Group LLC
(781) 264-6890
49 in this area
85 Total Sales
-
Cindy Newman

Buyer's Agent in 2019
Cindy Newman
Coldwell Banker Realty - Hingham
(781) 248-7617
59 Total Sales
-
David Drinkwater

Seller's Agent in 2015
David Drinkwater
Grand Gables Realty Group Inc.
(781) 258-1646
17 in this area
35 Total Sales
Map
Source: MLS Property Information Network (MLS PIN)
MLS Number: 71805690
APN: SCIT-000007-000007-000007
- 590 Hatherly Rd
- 18 A Mitchell Ave
- 1 Surfside Rd
- 5 Cliff Estates Rd
- 21 Musquashicut Ave Unit 27
- 18A Mitchell Ave
- 29 Country Club Cir
- 65 Surfside Rd
- 6 Tilden Ave
- 24 Wood Island Rd
- 47 Wood Ave
- 411 Hatherly Rd
- 119 Mann Hill Rd
- 85 Mann Hill Rd
- 20 Stanton Ln
- 6 Parker Ave
- 26 Mordecai Lincoln Rd
- 112 Hollett St
- 70 Black Horse Ln
- 89 Ann Vinal Rd


