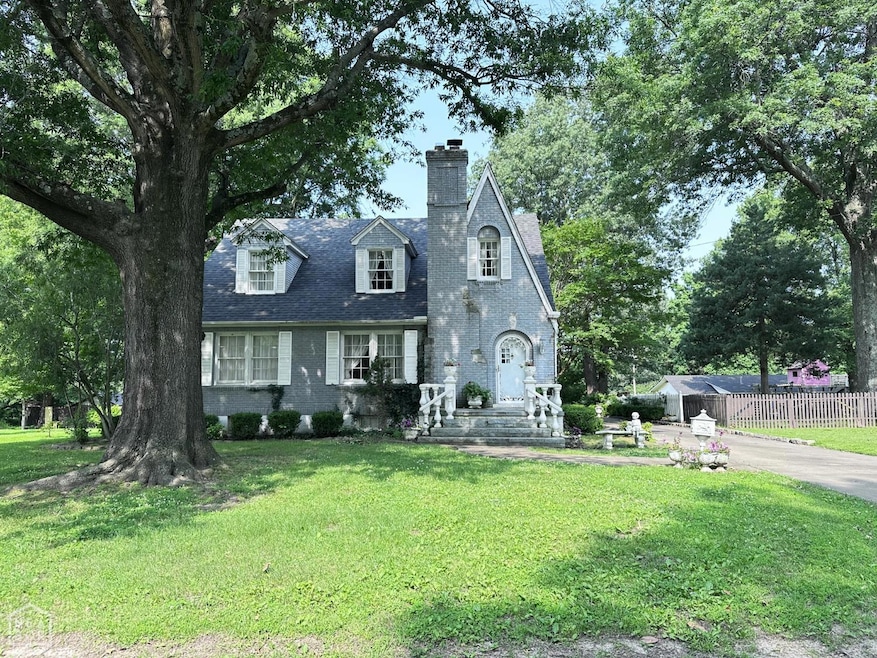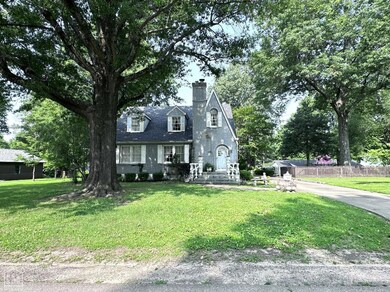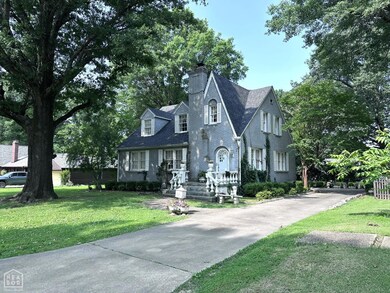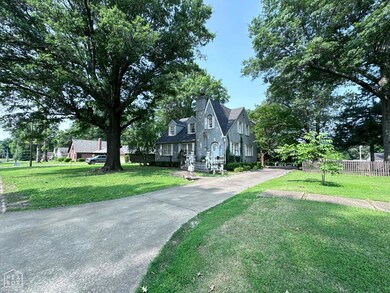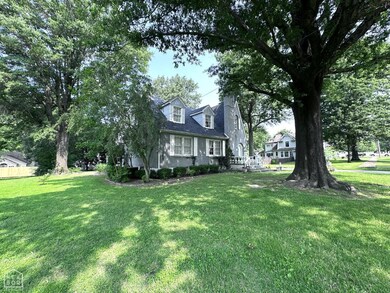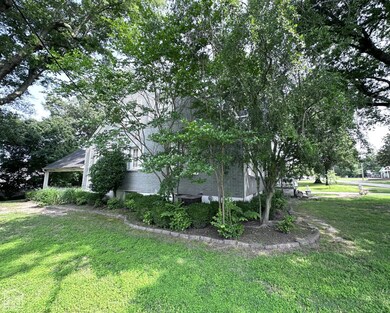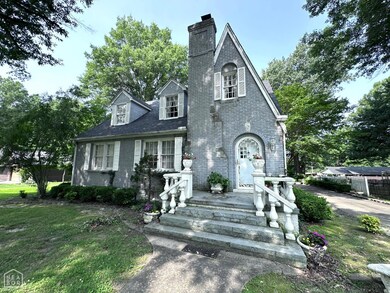582 N 4th Ave Piggott, AR 72454
Estimated payment $1,760/month
Highlights
- Main Floor Bedroom
- Fireplace
- Built-In Features
- Cottage
- Porch
- Landscaped with Trees
About This Home
Step back in time with this beautifully preserved 3- story historical gem located in the quaint town of Piggott, AR. offering 3,762 square feet of character and charm, this unique home features 3 spacious bedrooms and 3 full bathrooms, all nestled on a well- kept 0.27- acre lot. From the moment you enter, you'll be captivated by the timeless craftmanship, detailed woodwork and vintage elegance that only a true historic home can offer. Built in 1946 the home offers large windows, and classic architectural features that fill every level of this grand residence. Whether you're relaxing in one of the home's generously sized living areas, hosting guests in the formal dining room, or enjoying the peaceful yard, this property offers space and comfort in abundance. The third level presents additional potential- perfect for a studio, office or additional living space. Located near the heart of town, this home provides easy access to local shops, dining and the renowned Hemingway-Pfeiffer Museum. A rare find with endless potential, this is a must-see for history lovers and those seeking a home with true personality! Call to schedule a viewing of this unique home today! Sellers is willing to make any repairs necessary to satisfy loan requirements.
Listing Agent
Parker McCluskey
Blue Sky Realty License #SA00097291 Listed on: 06/02/2025
Home Details
Home Type
- Single Family
Est. Annual Taxes
- $2,427
Year Built
- Built in 1946
Lot Details
- 0.27 Acre Lot
- Lot Dimensions are 80x148
- Level Lot
- Landscaped with Trees
Home Design
- Cottage
- Brick Exterior Construction
- Shingle Roof
Interior Spaces
- 3,762 Sq Ft Home
- 3-Story Property
- Built-In Features
- Fireplace
- Window Treatments
Kitchen
- Gas Range
- Dishwasher
Flooring
- Carpet
- Vinyl
Bedrooms and Bathrooms
- 3 Bedrooms
- Main Floor Bedroom
- Primary Bedroom Upstairs
- 3 Full Bathrooms
Basement
- Walk-Out Basement
- Basement Fills Entire Space Under The House
- Crawl Space
Parking
- 1 Car Garage
- Attached Carport
Outdoor Features
- Porch
Schools
- Piggott Elementary And Middle School
- Piggott High School
Utilities
- Central Heating and Cooling System
- Heating System Uses Natural Gas
- Gas Water Heater
Listing and Financial Details
- Assessor Parcel Number 761-00569-000
Map
Home Values in the Area
Average Home Value in this Area
Tax History
| Year | Tax Paid | Tax Assessment Tax Assessment Total Assessment is a certain percentage of the fair market value that is determined by local assessors to be the total taxable value of land and additions on the property. | Land | Improvement |
|---|---|---|---|---|
| 2025 | $2,427 | $51,680 | $4,000 | $47,680 |
| 2024 | $2,427 | $51,680 | $4,000 | $47,680 |
| 2023 | $2,225 | $51,680 | $4,000 | $47,680 |
| 2022 | $2,023 | $40,090 | $1,760 | $38,330 |
| 2021 | $2,023 | $40,090 | $1,760 | $38,330 |
| 2020 | $2,023 | $40,090 | $1,760 | $38,330 |
| 2019 | $2,023 | $40,090 | $1,760 | $38,330 |
| 2018 | $2,023 | $40,090 | $1,760 | $38,330 |
| 2017 | $1,926 | $38,190 | $2,880 | $35,310 |
| 2016 | -- | $38,190 | $2,880 | $35,310 |
| 2015 | -- | $38,190 | $2,880 | $35,310 |
| 2014 | -- | $35,840 | $2,880 | $32,960 |
| 2013 | -- | $35,840 | $2,880 | $32,960 |
Property History
| Date | Event | Price | List to Sale | Price per Sq Ft |
|---|---|---|---|---|
| 08/20/2025 08/20/25 | Price Changed | $295,000 | -9.2% | $78 / Sq Ft |
| 06/02/2025 06/02/25 | For Sale | $325,000 | -- | $86 / Sq Ft |
Purchase History
| Date | Type | Sale Price | Title Company |
|---|---|---|---|
| Deed | -- | -- | |
| Deed | $71,300 | -- |
Source: Northeast Arkansas Board of REALTORS®
MLS Number: 10122333
APN: 761-00569-000
- 728 N 5th Ave
- 516 N Scurlock Ave
- 865 N 2nd Ave
- 320 N 5th Ave
- 756 N Royal Ave
- 792 N Royal Ave
- 323 Lamb Dr
- 506 N Thornton Ave
- 491 W Main St
- 305 N 8th Ave
- 141 S 6th Ave
- 787 W Main St
- 489 N Taylor Ave
- 937 Homecrest Dr
- 489 N Taylor Ave
- 908 Dogwood Dr
- 758 N Garfield Ave
- 1252 N 4th Ave
- 462 N Monroe Ave
- 980 Homecrest Dr
