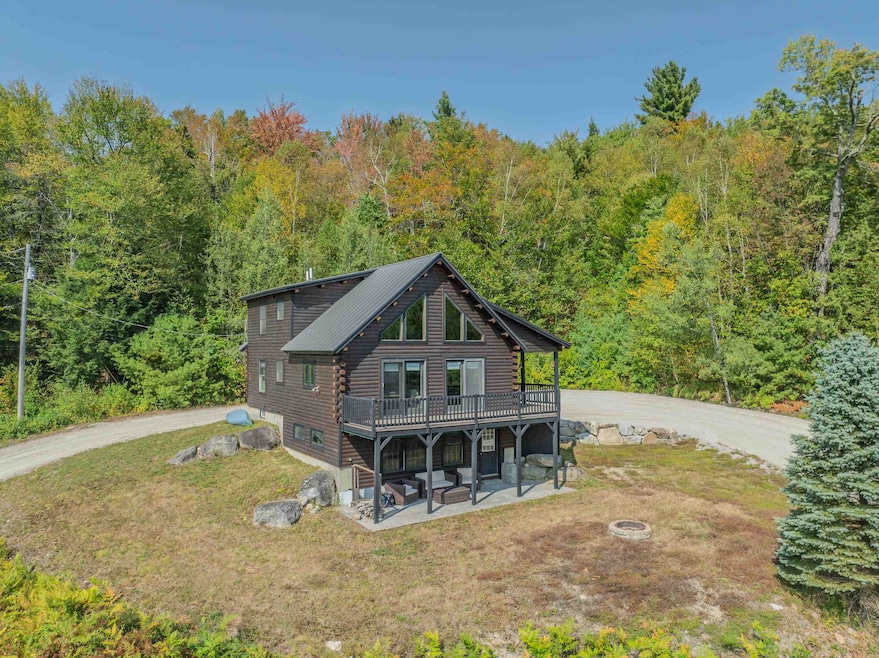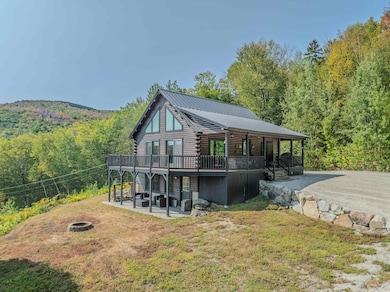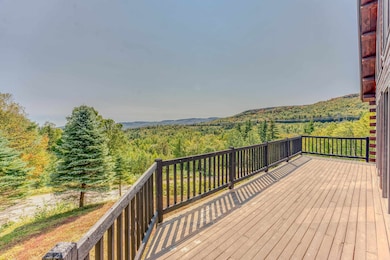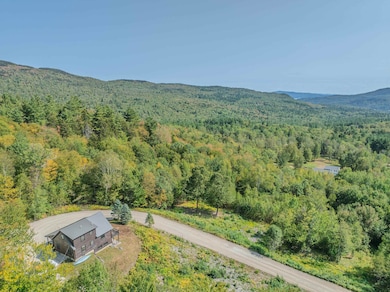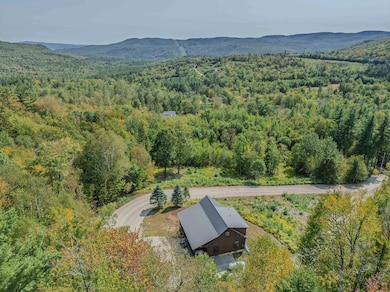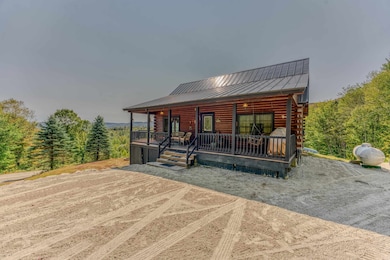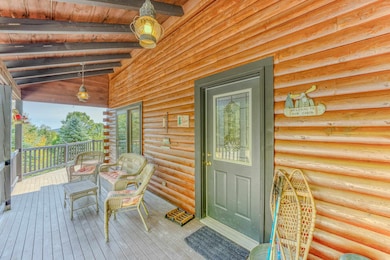582 N Groton Rd Hebron, NH 03241
Estimated payment $3,093/month
Highlights
- 7.19 Acre Lot
- Cape Cod Architecture
- Deck
- Bridgewater-Hebron Village School Rated 9+
- Mountain View
- Wooded Lot
About This Home
Charming Log Home on 7+ Acres with Mountain Views in Groton, NH. Escape to the peace and beauty of New Hampshire’s Lakes and Mountains Region with this lovingly maintained 3-bedroom, 2-bath log home, nestled on 7.19± private acres. Off the beaten path, yet close to everything, this home offers the perfect blend of privacy and convenience. You’ll be just minutes from Spectacle Pond for kayaking and fishing, nearby snowmobile trails, and only a short drive to Ragged Mountain Ski Area. Plus, Wellington State Park on the pristine shores of Newfound Lake is right around the corner. Lovingly cared for by the same family for over 17 years, this warm and inviting home welcomes you with a classic farmer’s porch and a sunny open deck-perfect spots to relax & soak in the local mountain views. Inside, the main level features a spacious open-concept living, dining, and kitchen area with vaulted ceilings & natural wood finishes that bring out the rustic charm. Two bedrooms and a full bath complete this floor. Upstairs, a cozy open loft & 3⁄4 bath offer additional living or workspace. The walkout lower level expands your living space with a large family room, access to a covered patio, an extra guest room, & a utility/storage area. The resurfaced driveway includes a convenient loop with plenty of parking for guests or outdoor toys. Whether you're seeking a year-round residence, vacation retreat, or rental investment, this one-of-a-kind property offers all the best of New Hampshire living.
Listing Agent
Badger Peabody & Smith Realty/Plymouth Brokerage Phone: 603-724-0930 License #042593 Listed on: 09/11/2025
Home Details
Home Type
- Single Family
Est. Annual Taxes
- $2,909
Year Built
- Built in 2001
Lot Details
- 7.19 Acre Lot
- Property fronts a private road
- Level Lot
- Wooded Lot
Parking
- Gravel Driveway
Home Design
- Cape Cod Architecture
- Log Cabin
- Metal Roof
Interior Spaces
- Property has 1.75 Levels
- Woodwork
- Vaulted Ceiling
- Ceiling Fan
- Natural Light
- Blinds
- Window Screens
- Family Room
- Open Floorplan
- Living Room
- Bonus Room
- Utility Room
- Mountain Views
- Home Security System
Kitchen
- Gas Range
- Microwave
- Dishwasher
Flooring
- Wood
- Carpet
- Laminate
- Vinyl
Bedrooms and Bathrooms
- 3 Bedrooms
- Main Floor Bedroom
- En-Suite Bathroom
Laundry
- Dryer
- Washer
Basement
- Heated Basement
- Walk-Out Basement
- Basement Fills Entire Space Under The House
Accessible Home Design
- Accessible Full Bathroom
Outdoor Features
- Deck
- Patio
Schools
- Bridgewater-Hebron Village Sch Elementary School
- Choice High School
Utilities
- Forced Air Heating System
- Private Water Source
- Drilled Well
- Septic Tank
Community Details
- Trails
Listing and Financial Details
- Legal Lot and Block 02 / 02
- Assessor Parcel Number 6
Map
Home Values in the Area
Average Home Value in this Area
Tax History
| Year | Tax Paid | Tax Assessment Tax Assessment Total Assessment is a certain percentage of the fair market value that is determined by local assessors to be the total taxable value of land and additions on the property. | Land | Improvement |
|---|---|---|---|---|
| 2024 | $2,913 | $300,600 | $89,200 | $211,400 |
| 2023 | $2,924 | $292,400 | $89,200 | $203,200 |
| 2022 | $2,658 | $292,400 | $89,200 | $203,200 |
| 2021 | $2,623 | $292,400 | $89,200 | $203,200 |
| 2020 | $3,972 | $218,700 | $82,600 | $136,100 |
| 2019 | $3,824 | $227,200 | $94,300 | $132,900 |
| 2018 | $3,181 | $227,200 | $94,300 | $132,900 |
| 2017 | $3,553 | $227,200 | $94,300 | $132,900 |
| 2016 | $2,658 | $227,200 | $94,300 | $132,900 |
| 2015 | $2,689 | $239,200 | $103,400 | $135,800 |
| 2014 | $2,782 | $239,200 | $103,400 | $135,800 |
| 2013 | $2,619 | $239,200 | $103,400 | $135,800 |
Property History
| Date | Event | Price | List to Sale | Price per Sq Ft |
|---|---|---|---|---|
| 11/03/2025 11/03/25 | Price Changed | $539,900 | -0.9% | $374 / Sq Ft |
| 11/01/2025 11/01/25 | Price Changed | $544,900 | -0.9% | $377 / Sq Ft |
| 09/11/2025 09/11/25 | For Sale | $549,900 | -- | $381 / Sq Ft |
Purchase History
| Date | Type | Sale Price | Title Company |
|---|---|---|---|
| Warranty Deed | $225,000 | -- |
Mortgage History
| Date | Status | Loan Amount | Loan Type |
|---|---|---|---|
| Open | $209,000 | No Value Available |
Source: PrimeMLS
MLS Number: 5060769
APN: GRTO-000006-000000-000002-000002
- 715 N Groton Rd
- 36 Ocean View Blvd
- 9 Sevin Kids Ln
- 15-12-10-13 Jacob Hall Farm Rd
- 15-12-10-5 Jacob Hall Farm Rd Unit Lot 3
- 15-12-10-9 Jacob Hall Farm Rd
- 15-12-10-7 Jacob Hall Farm Rd
- 15-12-10-10 Jacob Hall Farm Rd
- 431 George Rd
- 0 Skyline Dr Unit 19
- Lot 26 Skyline Dr
- 76 Davis Rd Unit 3
- 000 Gilford Ave
- 55 Tenney Mountain Rd Unit 5
- 33 Winterberry Ln
- 40 Davis Rd Unit 6
- 24 Potts Dr
- 211 Buffalo Rd
- 27 New Hampshire 25
- 613 Mayhew Turnpike Unit 227-024 & 227-023
- 34 N Shore Rd
- 935 Rumney Route 25 Unit 2
- 59 Indian Point Rd
- 152 S Mayhew Turnpike
- 43 Beachwood Rd
- 14 Crystal Springs Rd
- 33 Plaza Village Rd Unit D
- 55 Paradise Rd Unit 7
- 1315 Mayhew Turnpike Unit Wagon Wheel 9
- 246 Whittemore Point Rd N
- 48 Old Clubhouse Ln
- 155 Whittemore Point Rd N
- 60 Highland St
- 60 Highland St
- 9 Langdon St Unit 9 Langdon
- 5 Bayley Ave
- 65 Lakeview Ave
- 15 Manor Estates Dr Unit 1
- 208 W Shore Rd Unit 5
- 174 Pikes Point Rd
