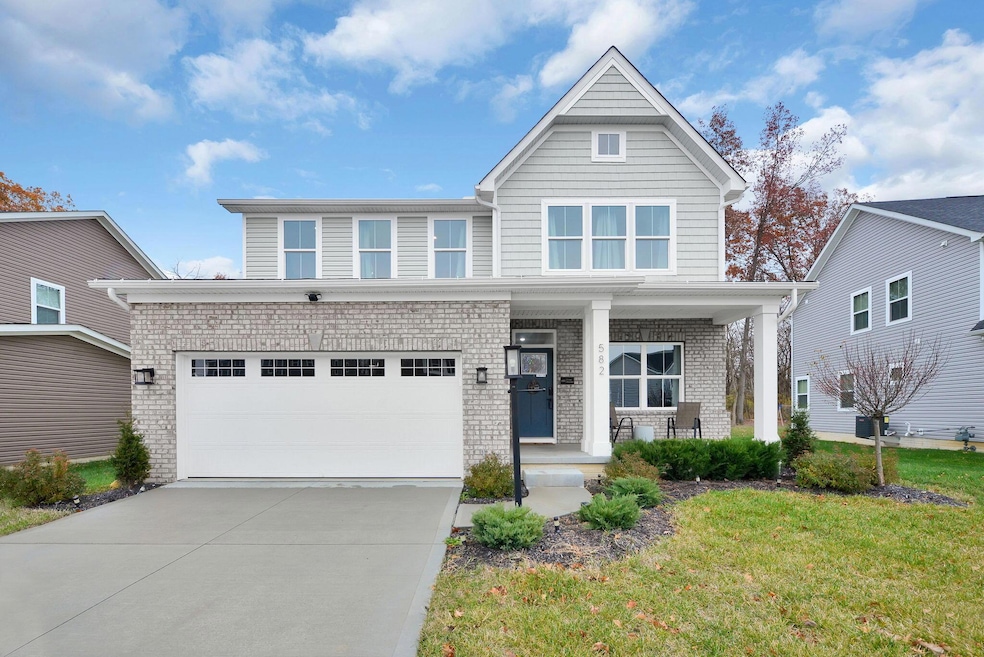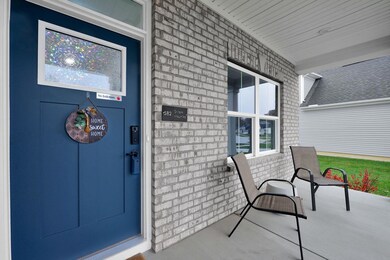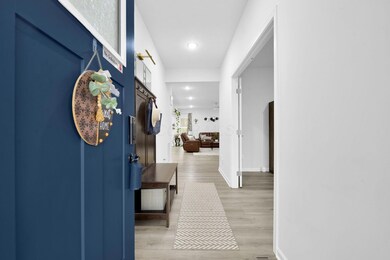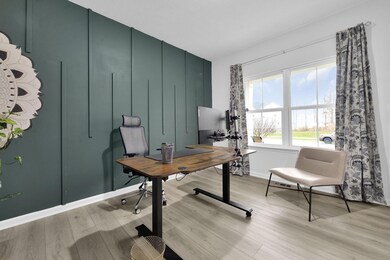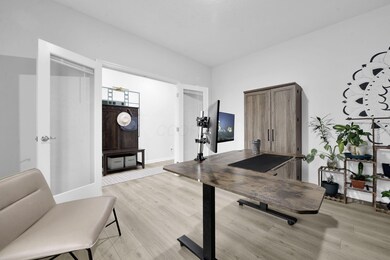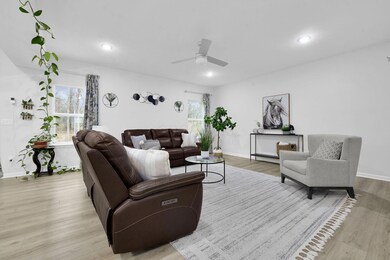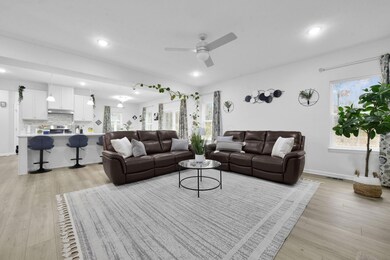582 Pisa Loop Delaware, OH 43015
Estimated payment $3,392/month
Highlights
- Fitness Center
- Wooded Lot
- Great Room
- Clubhouse
- Traditional Architecture
- Community Pool
About This Home
Offering over 3,000 sq. ft. of quality living space, this beautiful 4-bedroom, 3.5-bath home in southern Delaware County's sought-after Terra Alta community backs to mature trees with no homes behind for added privacy. Enjoy quiet mornings on the expansive front porch or entertain on the 15' x 25' custom patio.
Thoughtfully upgraded with over $50,000 in enhancements plus, the home features a convenient 2nd floor laundry, finished lower level with full bath, a first-floor executive office/flex room, and an inviting open-concept main level. The kitchen shines with decorator white cabinetry, quartz counters, tile backsplash, and a generous island that flows into the sun-filled great room.
Upstairs, all bedrooms are impressively spacious, including the primary retreat with a walk-in closet and a luxury ensuite bath. Additional highlights include a whole-house water softener and access to the community's clubhouse, state-of-the-art fitness center, and beautiful outdoor pool.
Conveniently located near Alum Creek, shopping, and more, this home blends comfort, style, and an exceptional lifestyle in one of the area's most desirable neighborhoods.
Home Details
Home Type
- Single Family
Est. Annual Taxes
- $7,899
Year Built
- Built in 2023
Lot Details
- 10,454 Sq Ft Lot
- Wooded Lot
HOA Fees
- $44 Monthly HOA Fees
Parking
- 2 Car Attached Garage
- Garage Door Opener
Home Design
- Traditional Architecture
- Brick Exterior Construction
- Poured Concrete
Interior Spaces
- 3,125 Sq Ft Home
- 2-Story Property
- Insulated Windows
- Great Room
- Laundry on upper level
Kitchen
- Gas Range
- Microwave
- Dishwasher
Flooring
- Carpet
- Laminate
Bedrooms and Bathrooms
- 4 Bedrooms
Basement
- Basement Fills Entire Space Under The House
- Recreation or Family Area in Basement
Outdoor Features
- Patio
Utilities
- Central Air
- Heating System Uses Gas
- Water Filtration System
- Water Purifier
Listing and Financial Details
- Assessor Parcel Number 419-130-40-005-000
Community Details
Overview
- Association Phone (614) 539-7726
- Omni HOA
Amenities
- Clubhouse
- Recreation Room
Recreation
- Fitness Center
- Community Pool
- Bike Trail
Map
Home Values in the Area
Average Home Value in this Area
Tax History
| Year | Tax Paid | Tax Assessment Tax Assessment Total Assessment is a certain percentage of the fair market value that is determined by local assessors to be the total taxable value of land and additions on the property. | Land | Improvement |
|---|---|---|---|---|
| 2024 | $7,899 | $137,420 | $31,330 | $106,090 |
Property History
| Date | Event | Price | List to Sale | Price per Sq Ft |
|---|---|---|---|---|
| 11/21/2025 11/21/25 | For Sale | $515,000 | -- | $165 / Sq Ft |
Purchase History
| Date | Type | Sale Price | Title Company |
|---|---|---|---|
| Special Warranty Deed | $458,400 | Nvr Title | |
| Warranty Deed | $94,500 | Nvr Title |
Mortgage History
| Date | Status | Loan Amount | Loan Type |
|---|---|---|---|
| Open | $450,071 | FHA |
Source: Columbus and Central Ohio Regional MLS
MLS Number: 225043559
APN: 419-130-40-005-000
- 228 Livorno Rd
- 155 Arezzo Ct
- Alder Plan at Terra Alta
- Rockingham Plan at Terra Alta
- Providence Plan at Terra Alta
- Cedar Plan at Terra Alta
- 106 Arezzo Ct
- Charleston Plan at Terra Alta
- Brentwood Plan at Terra Alta
- Taylor Plan at Terra Alta
- Richmond Plan at Terra Alta
- Bradford Plan at Terra Alta
- Ashland Plan at Terra Alta
- Palmer Plan at Terra Alta
- Linden Plan at Terra Alta
- Dover Plan at Terra Alta
- Manchester Plan at Terra Alta
- Barclay Plan at Terra Alta
- 102 Corsica Way
- 73 Corsica Way
- 354 Passina Rd
- 1493 Forest Brooke Way
- 1345 Middlesex Ln
- 1229 Rivercrest Dr S Unit D
- 28 Sterling Ridge Dr
- 1240 Stratford Rd
- 566 Rochdale Run
- 10 Waters Edge Cir
- 20 Bur Reed Rd
- 90-200 Hayes St
- 36 Wootring St
- 278 Silver Maple Dr
- 1 Kerry Park Cir
- 567 Eagle Walk Rd
- 168 London Rd
- 1717 Longhill Dr
- 1 Village Gate Blvd
- 167 Old Colony Dr
- 24 Ohio St
- 21 S Sandusky St
