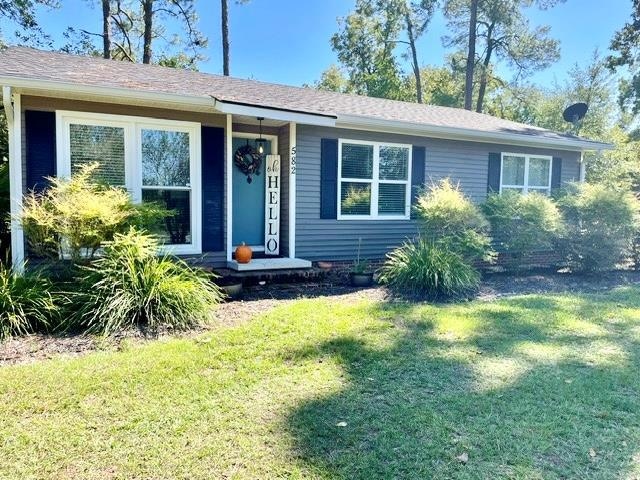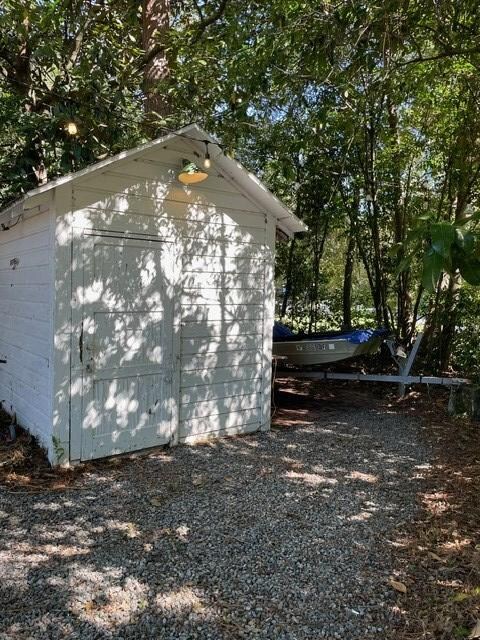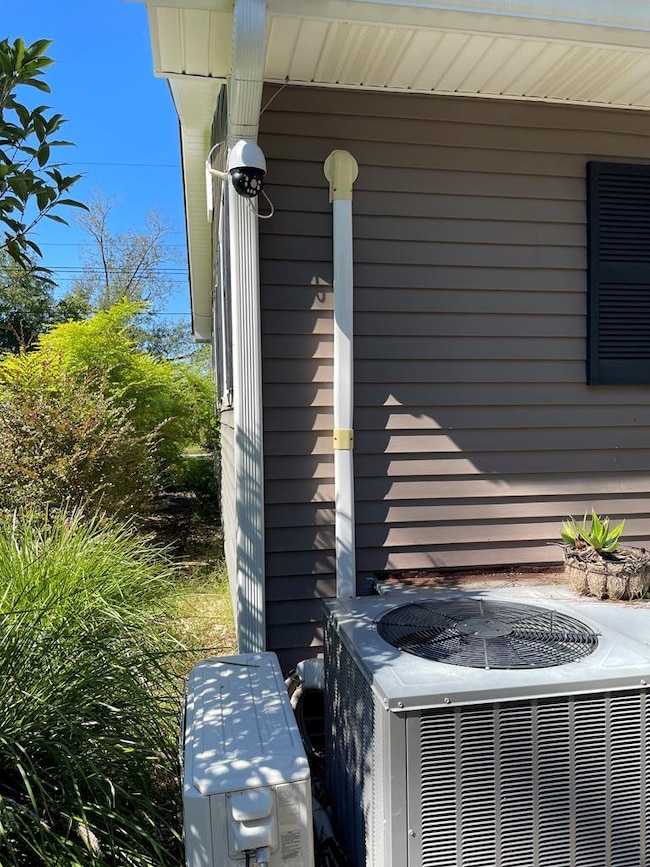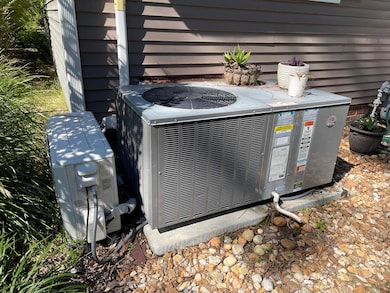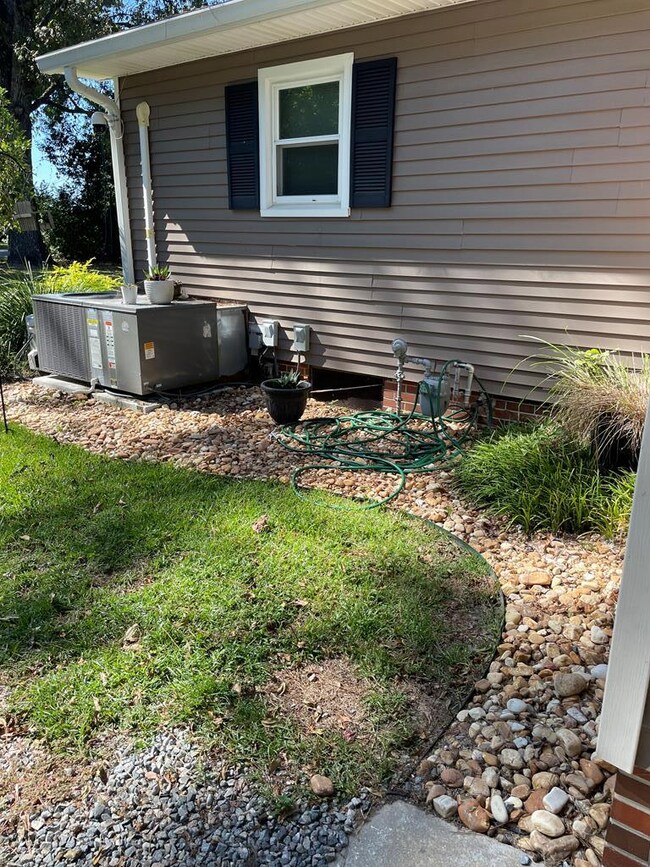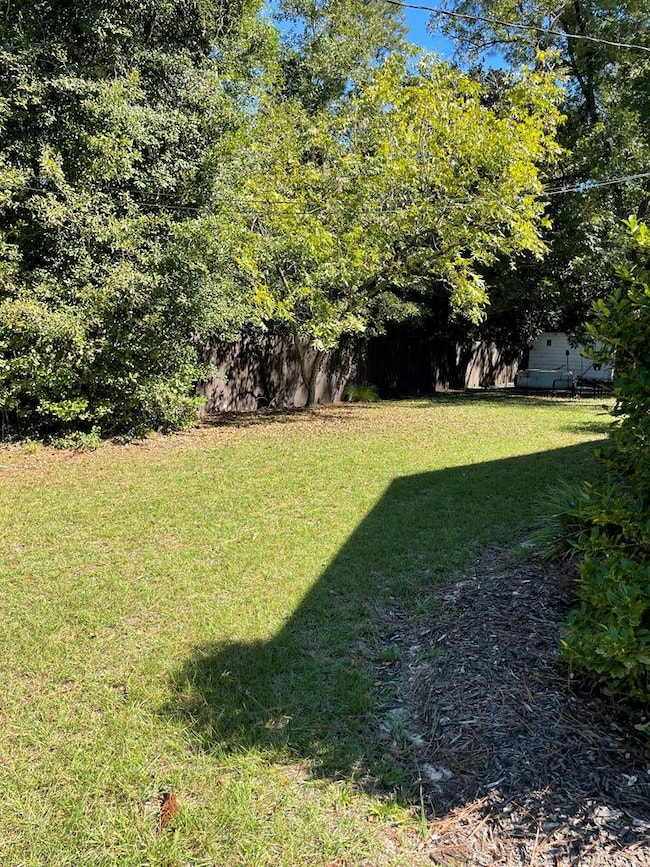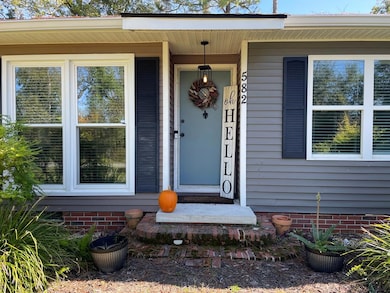
582 Sapp Ave SW Pelham, GA 31779
Highlights
- Primary Bedroom Suite
- Traditional Architecture
- Corner Lot
- Open Floorplan
- Wood Flooring
- No HOA
About This Home
As of January 2025BEAUTIFULLY UPDATED 4 BEDROOM 2 BATH HOME ON A CORNER LOT ON THE OUTSKIRTS OF PELHAM GA. TANKLESS WATER HEATER, WOOD FLOORS, KITCHEN ISLAND AND MANY OTHER UPDATES. DON'T MISS OUT ON ONE OF THE CUTEST PROPERTIES CURRENTLY LISTED IN PELHAM. OWNER IS RELOCATING FOR WORK.
Last Agent to Sell the Property
Asset Real Estate Group, LLC Brokerage Email: 2292257525, TheCLOSER31792@gmail.com License #365123 Listed on: 10/10/2024
Last Buyer's Agent
Non Member
Home Details
Home Type
- Single Family
Est. Annual Taxes
- $4,000
Year Built
- Built in 1955 | Remodeled
Lot Details
- 0.49 Acre Lot
- Corner Lot
- Grass Covered Lot
Home Design
- Traditional Architecture
- Shingle Roof
Interior Spaces
- 1,402 Sq Ft Home
- 1-Story Property
- Open Floorplan
- Built-in Bookshelves
- Crawl Space
- Laundry Room
Kitchen
- Breakfast Area or Nook
- Gas Range
- Microwave
- Dishwasher
Flooring
- Wood
- Luxury Vinyl Tile
Bedrooms and Bathrooms
- 4 Bedrooms
- Primary Bedroom Suite
- 2 Full Bathrooms
- Bathtub with Shower
Parking
- Attached Carport
- Gravel Driveway
- Open Parking
Outdoor Features
- Separate Outdoor Workshop
Utilities
- Central Heating and Cooling System
- Natural Gas Connected
- Tankless Water Heater
- Cable TV Available
Community Details
- No Home Owners Association
- Door to Door Trash Pickup
Ownership History
Purchase Details
Home Financials for this Owner
Home Financials are based on the most recent Mortgage that was taken out on this home.Purchase Details
Home Financials for this Owner
Home Financials are based on the most recent Mortgage that was taken out on this home.Purchase Details
Home Financials for this Owner
Home Financials are based on the most recent Mortgage that was taken out on this home.Similar Homes in Pelham, GA
Home Values in the Area
Average Home Value in this Area
Purchase History
| Date | Type | Sale Price | Title Company |
|---|---|---|---|
| Warranty Deed | -- | -- | |
| Warranty Deed | $184,900 | -- | |
| Warranty Deed | $180,000 | -- | |
| Warranty Deed | $45,000 | -- |
Mortgage History
| Date | Status | Loan Amount | Loan Type |
|---|---|---|---|
| Open | $181,157 | FHA | |
| Previous Owner | $176,739 | New Conventional | |
| Previous Owner | $65,628 | FHA | |
| Previous Owner | $42,201 | New Conventional |
Property History
| Date | Event | Price | Change | Sq Ft Price |
|---|---|---|---|---|
| 01/29/2025 01/29/25 | Sold | $184,900 | -7.5% | $132 / Sq Ft |
| 12/10/2024 12/10/24 | Pending | -- | -- | -- |
| 11/19/2024 11/19/24 | Price Changed | $199,900 | -7.0% | $143 / Sq Ft |
| 10/10/2024 10/10/24 | For Sale | $215,000 | +19.4% | $153 / Sq Ft |
| 03/22/2024 03/22/24 | Sold | $180,000 | -10.0% | $128 / Sq Ft |
| 02/24/2024 02/24/24 | Pending | -- | -- | -- |
| 12/02/2023 12/02/23 | For Sale | $200,000 | +344.4% | $143 / Sq Ft |
| 06/05/2014 06/05/14 | Sold | $45,000 | -18.0% | $32 / Sq Ft |
| 05/09/2014 05/09/14 | Pending | -- | -- | -- |
| 01/08/2014 01/08/14 | For Sale | $54,900 | -- | $39 / Sq Ft |
Tax History Compared to Growth
Tax History
| Year | Tax Paid | Tax Assessment Tax Assessment Total Assessment is a certain percentage of the fair market value that is determined by local assessors to be the total taxable value of land and additions on the property. | Land | Improvement |
|---|---|---|---|---|
| 2024 | $1,660 | $38,040 | $2,160 | $35,880 |
| 2023 | $1,687 | $38,040 | $2,160 | $35,880 |
| 2022 | $1,297 | $29,240 | $2,160 | $27,080 |
| 2021 | $1,139 | $25,680 | $2,160 | $23,520 |
| 2020 | $1,094 | $25,680 | $2,160 | $23,520 |
| 2019 | $1,131 | $26,000 | $2,160 | $23,840 |
| 2018 | $1,100 | $24,320 | $2,160 | $22,160 |
| 2017 | $463 | $23,524 | $2,160 | $21,364 |
| 2016 | $396 | $18,000 | $1,653 | $16,347 |
| 2015 | $396 | $18,000 | $1,653 | $16,347 |
| 2014 | $396 | $23,524 | $2,160 | $21,364 |
| 2013 | $396 | $23,524 | $2,160 | $21,364 |
Agents Affiliated with this Home
-
Glenda Barfield

Seller's Agent in 2025
Glenda Barfield
Asset Real Estate Group, LLC
(229) 221-0047
2 in this area
136 Total Sales
-
N
Buyer's Agent in 2025
Non Member
-
Leslie Bennett

Seller's Agent in 2024
Leslie Bennett
Bennett Real Estate Co
(229) 221-5682
5 in this area
393 Total Sales
Map
Source: Thomasville Area Board of REALTORS®
MLS Number: 924725
APN: P0110-109-000
- 410 Hollis St SW
- 389 Stewart St SW
- 5854 Mount Olive Rd
- 0 Saunders St SW Unit 163304
- 0 Old Ga Highway 3
- 0 Grady St SW
- 265 Sapp Ave SW
- 300 Grady St SW
- 177 Reid St
- 167 Reid St
- 157 Reid St
- 209 McDonald St SW
- 354 Bennett St NW
- 212 Hand Ave W
- 455 W Railroad St S
- 210 Castleberry St NW
- 233 Cannon St NW
- 135 Baggs Ave SE
- 3** Youngs Mill Rd
- 371 Liberia St NW
