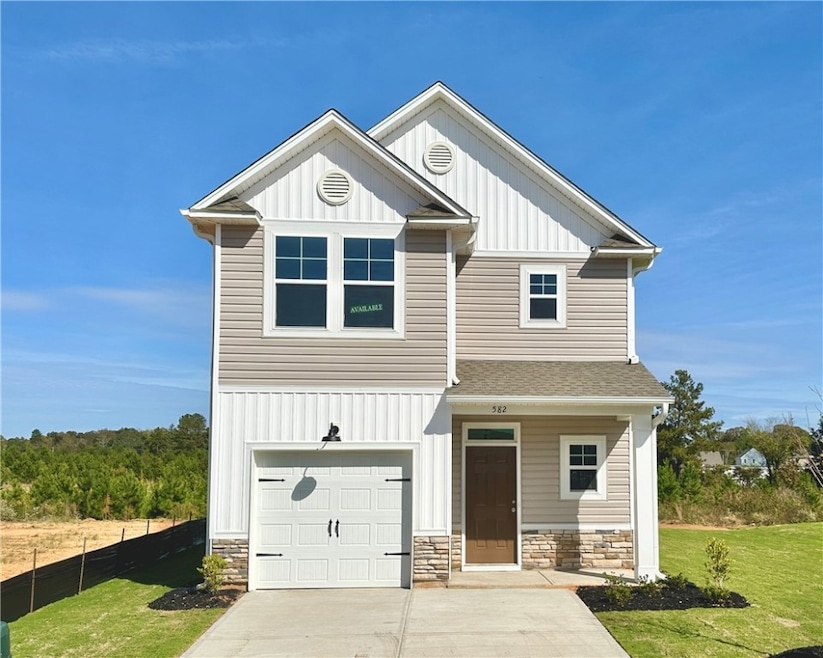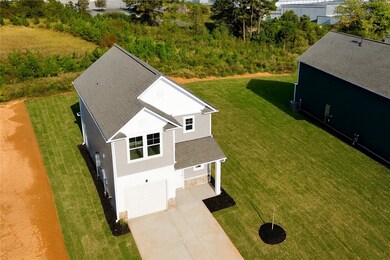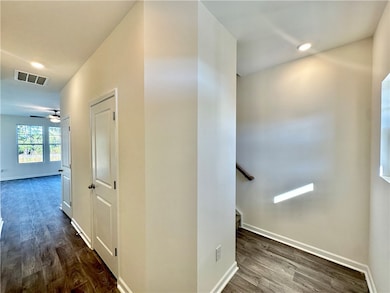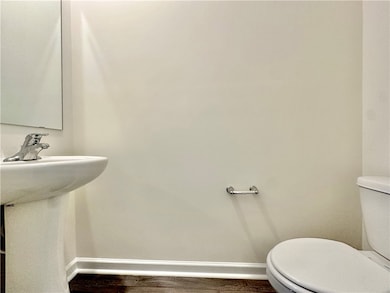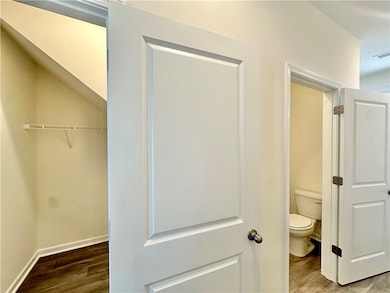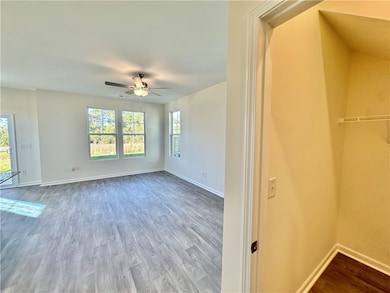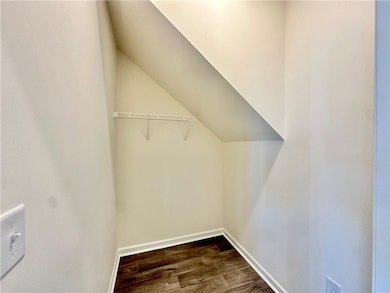582 Seaborn Cir Anderson, SC 29625
Estimated payment $1,503/month
Highlights
- New Construction
- Traditional Architecture
- Community Pool
- Pendleton High School Rated A-
- Granite Countertops
- Home Office
About This Home
Pritchard D Plan. Discover this exquisite 3-bedroom, 2.5-bath single-family home, designed with modern convenience and elegance in mind. Spanning 1463 square feet, its open floor plan seamlessly blends spaces for effortless living. The main level impresses with a spacious living room, a powder room, and all showcasing designer vinyl flooring. The kitchen delights with granite countertops and an upgraded Moen Brantford faucet, complete with stainless steel appliances including a stove, dishwasher, and microwave. Venture upstairs to find all bedrooms thoughtfully arranged for privacy. The luxurious primary suite is a true retreat, featuring a generous walk-in closet, dual vanity, walk-in shower, and a private water closet. An expansive laundry room enhances convenience on the second floor. Step outside to enjoy the covered back patio, perfect for gatherings or peaceful mornings, complemented by a fully operational irrigation system. Energy efficiency is prioritized with a tankless gas water heater, rigorous HERS energy testing and a third-party rating. Community amenities elevate this property with a newly built large private neighborhood pool, a pavilion with two fireplaces with plentiful seating, and scenic walking paths. This home promises both comfort and a vibrant lifestyle. **PRICES SUBJECT TO CHANGE WITHOUT NOTICE**
Home Details
Home Type
- Single Family
Year Built
- Built in 2025 | New Construction
Parking
- 1 Car Attached Garage
- Garage Door Opener
- Driveway
Home Design
- Traditional Architecture
- Slab Foundation
- Vinyl Siding
Interior Spaces
- 1,463 Sq Ft Home
- 2-Story Property
- Smooth Ceilings
- Ceiling Fan
- Fireplace
- Vinyl Clad Windows
- Insulated Windows
- Tilt-In Windows
- Living Room
- Home Office
- Laundry Room
Kitchen
- Dishwasher
- Granite Countertops
- Quartz Countertops
- Disposal
Flooring
- Carpet
- Vinyl
Bedrooms and Bathrooms
- 3 Bedrooms
- Primary bedroom located on second floor
- Walk-In Closet
- Dual Sinks
- Shower Only
- Walk-in Shower
Outdoor Features
- Patio
- Front Porch
Schools
- Pendleton Elementary School
- Riverside Middl Middle School
- Pendleton High School
Utilities
- Cooling Available
- Zoned Heating System
- Heating System Uses Gas
- Heating System Uses Natural Gas
- Underground Utilities
- Phone Available
- Cable TV Available
Additional Features
- Low Threshold Shower
- Level Lot
- City Lot
Listing and Financial Details
- Tax Lot 254
- Assessor Parcel Number 410802085
Community Details
Overview
- Property has a Home Owners Association
- Association fees include common areas, pool(s), street lights
- Built by Great Southern Homes
- Champions Village At Cherry Hill Subdivision
Amenities
- Common Area
Recreation
- Community Pool
- Trails
Map
Home Values in the Area
Average Home Value in this Area
Property History
| Date | Event | Price | List to Sale | Price per Sq Ft |
|---|---|---|---|---|
| 10/31/2025 10/31/25 | Pending | -- | -- | -- |
| 10/07/2025 10/07/25 | For Sale | $239,900 | -- | $164 / Sq Ft |
Source: Western Upstate Multiple Listing Service
MLS Number: 20293732
- 580 Seaborn Cir
- 592 Seaborn Cir
- 594 Seaborn Cir
- 568 Seaborn Cir
- 604 Seaborn Cir
- 614 Seaborn Cir
- 604 Seaborn Cir
- 594 Seaborn Cir
- 592 Seaborn Cir
- 568 Seaborn Cir
- 614 Seaborn Cir
- 580 Seaborn Cir
- 582 Seaborn Cir
- 512 Seaborn Cir
- Kelsey Plan at Champions Village at Cherry Hill
- Pritchard Plan at Champions Village at Cherry Hill
- Belmont Plan at Champions Village at Cherry Hill
- 401 Seaborn Cir
- 422 Seaborn Cir
- 146 Cotesworth St
