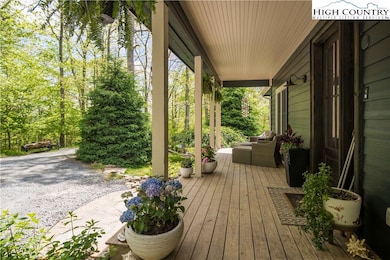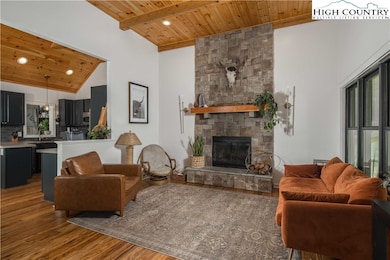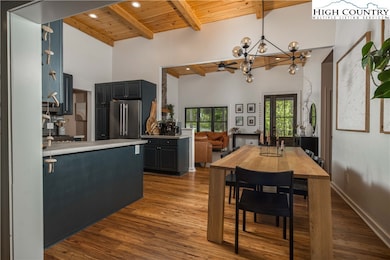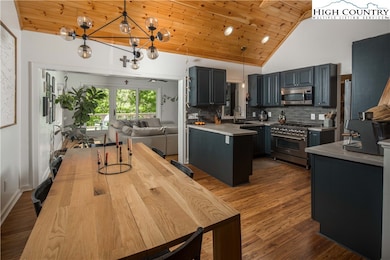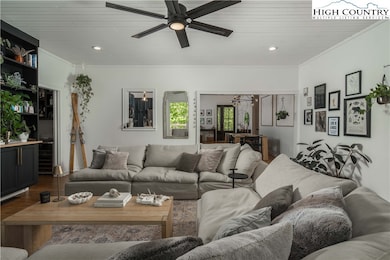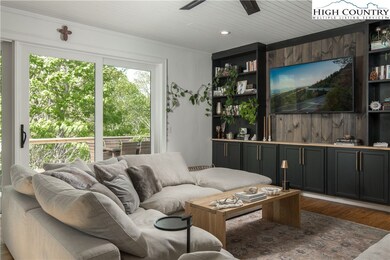
Estimated payment $4,508/month
Highlights
- 1.65 Acre Lot
- Craftsman Architecture
- Vaulted Ceiling
- Watauga High School Rated A-
- Mountain View
- No HOA
About This Home
Welcome to your dream home! This stunning property offers the ultimate convenience of one-level living, just 10 minutes from King Street in downtown Boone, and best of all—there are NO RESTRICTIONS! As you arrive, you're greeted by a charming covered porch. Step inside to discover a beautiful hearth room complete with a wood-burning fireplace (w/ gas starter)—ideal for those chilly evenings. The open living spaces are flooded with natural light, thanks to the expansive 3-panel slider that showcases serene views of the outdoors. Vaulted ceilings with timber beams add a touch of mountain elegance, while the new wall of built-ins in the family room offers both style and functionality. Enjoy outdoor living on the sun porch, equipped with a gas line for your grill and an automatic shade awning that makes entertaining a breeze. TWO CAR GARAGE, a fenced-in yard, and a fantastic kids' playground! Plus, a WHOLE HOUSE GENERATOR ensures your peace of mind. With room to expand and stunning updates throughout, this property truly has it all! The updated kitchen features concrete countertops and modern appliances, including a 36" gas range and a French door refrigerator with double freezer drawers. The primary suite is a true retreat, complete with a gorgeous en suite bathroom, while two guest bedrooms share an updated full bathroom. The two versatile bonus rooms offer endless possibilities! One with a built-in mini bar and generous storage closet could make for a grand office, kid's playroom, personal wine cellar or trophy room. The other bonus room has a half bath and sliding glass door that could be great as a game room, workout studio, additional sleeping area, movie room, you name it! With an elevation of ~4200 feet, you'll enjoy both summer breezes and winter snow. Currently a primary residence, this home also allows for short-term rental opportunities! Schedule your tour today and experience everything this incredible property has to offer!
Last Listed By
Appalachian Properties Brokerage Phone: (828) 719-6220 Listed on: 05/22/2025
Home Details
Home Type
- Single Family
Est. Annual Taxes
- $1,551
Year Built
- Built in 2008
Lot Details
- 1.65 Acre Lot
- Property fronts a private road
- Southern Exposure
- Property is Fully Fenced
Parking
- 2 Car Garage
- Gravel Driveway
Home Design
- Craftsman Architecture
- Contemporary Architecture
- Traditional Architecture
- Wood Frame Construction
- Shingle Roof
- Architectural Shingle Roof
- Hardboard
Interior Spaces
- 2,319 Sq Ft Home
- 1-Story Property
- Vaulted Ceiling
- Wood Burning Fireplace
- Stone Fireplace
- Mountain Views
- Crawl Space
Kitchen
- Gas Range
- Recirculated Exhaust Fan
- Microwave
- Dishwasher
- Disposal
Bedrooms and Bathrooms
- 3 Bedrooms
Laundry
- Laundry on main level
- Dryer
- Washer
Outdoor Features
- Covered patio or porch
Schools
- Green Valley Elementary School
- Watauga High School
Utilities
- Cooling Available
- Heating System Uses Gas
- Heat Pump System
- Power Generator
- Private Water Source
- Well
- High Speed Internet
Community Details
- No Home Owners Association
Listing and Financial Details
- Long Term Rental Allowed
- Assessor Parcel Number 2902-20-2175-000
Map
Home Values in the Area
Average Home Value in this Area
Tax History
| Year | Tax Paid | Tax Assessment Tax Assessment Total Assessment is a certain percentage of the fair market value that is determined by local assessors to be the total taxable value of land and additions on the property. | Land | Improvement |
|---|---|---|---|---|
| 2024 | $2,182 | $550,000 | $43,600 | $506,400 |
| 2023 | $22 | $550,000 | $43,600 | $506,400 |
| 2022 | $2,159 | $550,000 | $43,600 | $506,400 |
| 2021 | $1,551 | $317,700 | $34,900 | $282,800 |
| 2020 | $1,551 | $317,700 | $34,900 | $282,800 |
| 2019 | $1,551 | $317,700 | $34,900 | $282,800 |
| 2018 | $1,392 | $317,700 | $34,900 | $282,800 |
| 2017 | $1,392 | $317,700 | $34,900 | $282,800 |
| 2013 | -- | $308,900 | $34,900 | $274,000 |
Property History
| Date | Event | Price | Change | Sq Ft Price |
|---|---|---|---|---|
| 05/22/2025 05/22/25 | For Sale | $825,000 | +65.0% | $356 / Sq Ft |
| 07/02/2021 07/02/21 | Sold | $500,000 | 0.0% | $211 / Sq Ft |
| 06/02/2021 06/02/21 | Pending | -- | -- | -- |
| 05/12/2021 05/12/21 | For Sale | $500,000 | -- | $211 / Sq Ft |
Purchase History
| Date | Type | Sale Price | Title Company |
|---|---|---|---|
| Warranty Deed | $500,000 | None Available | |
| Deed | -- | None Available | |
| Warranty Deed | -- | -- | |
| Warranty Deed | $60,000 | None Available |
Mortgage History
| Date | Status | Loan Amount | Loan Type |
|---|---|---|---|
| Open | $475,000 | New Conventional | |
| Previous Owner | $442,570 | Purchase Money Mortgage | |
| Previous Owner | $270,000 | Purchase Money Mortgage |
Similar Homes in Boone, NC
Source: High Country Association of REALTORS®
MLS Number: 255740
APN: 2902-20-2175-000
- Lot 64 Bob Timberlake Dr
- Lot 6 Boone Ridge Ln
- TBD Spur Cove Ln
- 2472 Junaluska Rd
- Tract 3 Spring Mountain Trail
- 751 Millers Pond Ln
- TBD Junaluska Rd
- TBD Woods Rd
- TBD (Lot 9) Poplar Forest Dr
- 24 Running Deer Trail
- Tract 1 Spring Mountain Trail
- 131 Shooting Star Trail
- 1848 Howards Creek Rd
- 335 the Mulberry Cove Rd
- TBD Fire Tower Rd
- 690 Lynn Hill Rd Unit 692
- 356 Maple Ridge Dr
- Lot 22 Fernwood Trail
- 272 Maple Ridge Dr
- Lot 10 Poplar Forest Dr

