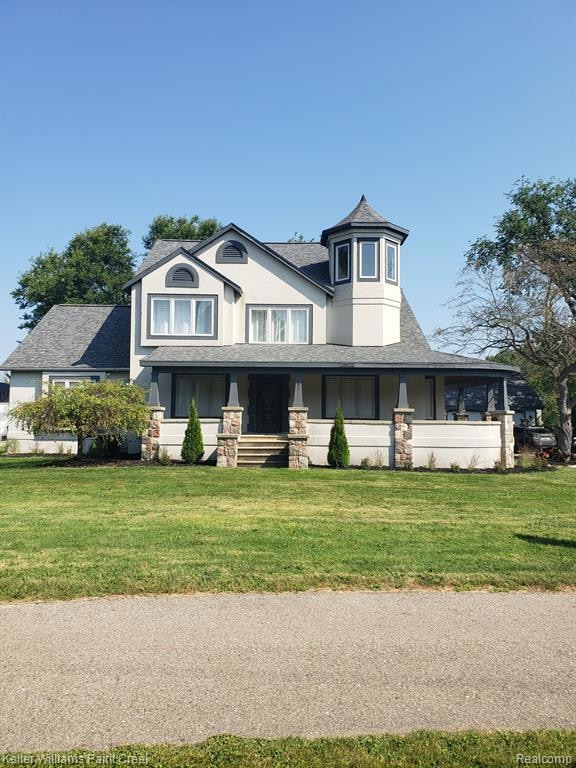
$479,500
- 3 Beds
- 3 Baths
- 1,698 Sq Ft
- 682 Lockport Rd
- Rochester, MI
Welcome to this beautifully updated home located in the heart of Rochester Hills, within the award-winning Rochester School District. This move-in-ready property has been thoughtfully renovated from top to bottom, offering modern comfort and timeless style throughout.Updated include roof (2021), energy-efficient windows and slide doors (2020), and HVAC system (2024). The kitchen has been fully
Carl Barash Utica Realty LLC
