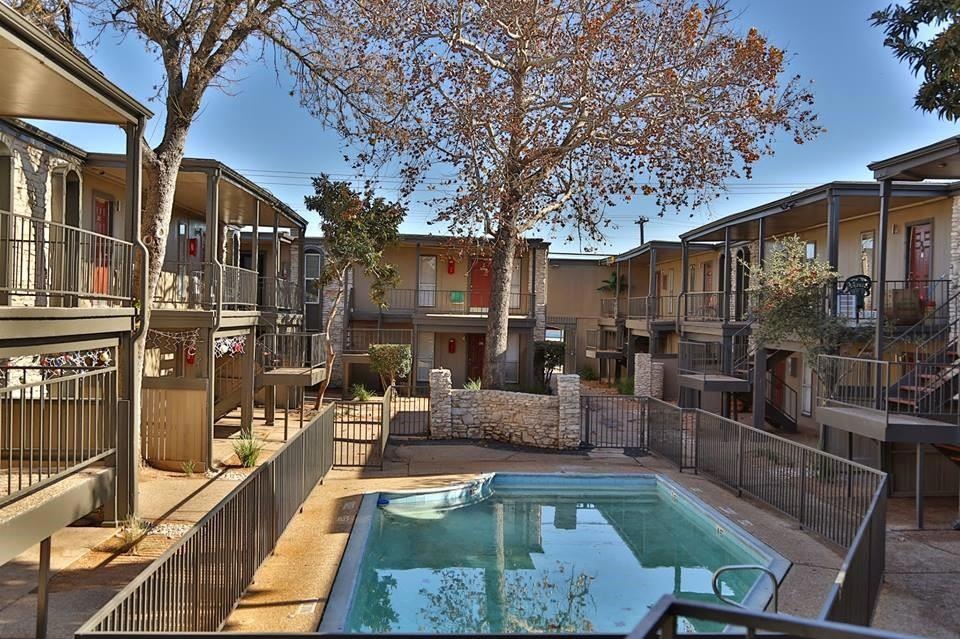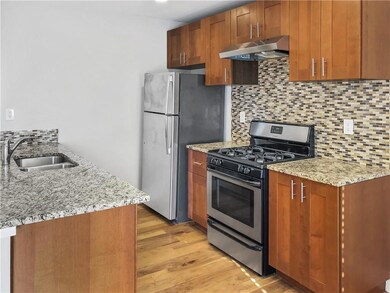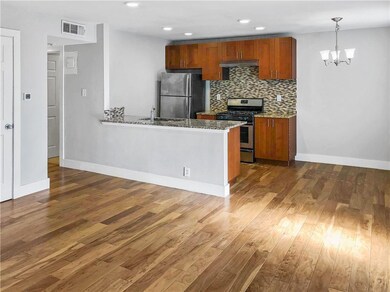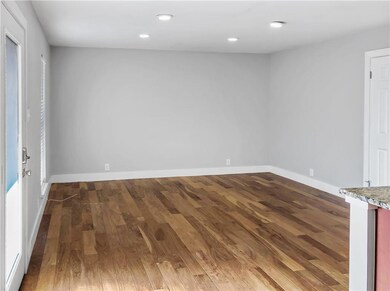5820 Berkman Dr Unit 213 Austin, TX 78723
Windsor Park NeighborhoodHighlights
- Gated Parking
- Granite Countertops
- Bike Room
- Wood Flooring
- Community Pool
- Balcony
About This Home
The friendliest complex near Mueller is a cute Melrose Place style. This updated condo offers beautiful wood floors (no carpet) granite countertops, stainless steel appliances, washer/dryer, and just finished painting a warm toned off-white. Big dogs ok! Conveniently located right up the street from Mueller HEB, Torchy's, and more. Enjoy a dip in the pool and grilling with the friendly neighbors. One reserved parking space behind the gate and one space out front. Across the street is the popular Hank's restaurant & bar. Fenced dog area and bike storage room, too. Includes gas and hot water. You'll enjoy the laid back vibe of living here!
Condo Details
Home Type
- Condominium
Est. Annual Taxes
- $5,526
Year Built
- Built in 1968 | Remodeled
Lot Details
- South Facing Home
- Wrought Iron Fence
- Wood Fence
Home Design
- Slab Foundation
- Flat Tile Roof
Interior Spaces
- 789 Sq Ft Home
- 1-Story Property
- Stacked Washer and Dryer
Kitchen
- Gas Range
- Microwave
- Dishwasher
- Granite Countertops
Flooring
- Wood
- Tile
Bedrooms and Bathrooms
- 2 Main Level Bedrooms
- Walk-In Closet
- 1 Full Bathroom
Parking
- 2 Parking Spaces
- Private Parking
- Gated Parking
- Parking Permit Required
- Assigned Parking
Outdoor Features
- Balcony
- Front Porch
Schools
- Harris Elementary School
- Webb Middle School
- Northeast Early College High School
Utilities
- Central Heating and Cooling System
- Natural Gas Connected
Listing and Financial Details
- Security Deposit $1,700
- Tenant pays for electricity, internet
- The owner pays for gas, hot water, trash collection, water
- 12 Month Lease Term
- $47 Application Fee
- Assessor Parcel Number 02221716200000
- Tax Block 3
Community Details
Overview
- Property has a Home Owners Association
- 40 Units
- Verandas On Berkman Condominiu Subdivision
Amenities
- Courtyard
- Bike Room
Recreation
- Community Pool
- Dog Park
Pet Policy
- Pet Deposit $500
- Dogs Allowed
Map
Source: Unlock MLS (Austin Board of REALTORS®)
MLS Number: 1422143
APN: 861946
- 5820 Berkman Dr Unit 119
- 5820 Berkman Dr Unit 215
- 5820 Berkman Dr Unit 116
- 1800 Northridge Dr
- 1805 Northridge Dr
- 5703 Delwood Dr
- 1602 Chatham Ave
- 6007 Belfast Dr
- 6009 Belfast Dr
- 1703 Larkwood Ct
- 1404 Braes Ridge Dr Unit A
- 1409 Briarcliff Blvd
- 6300 Hickman Ave
- 5513 Delwood Dr
- 2009 Northridge Dr
- 1311 Ridgehaven Dr
- 1607 Ashberry Dr
- 6209 Peggy St
- 2006 Wheless Ln
- 5731 Wellington Dr







