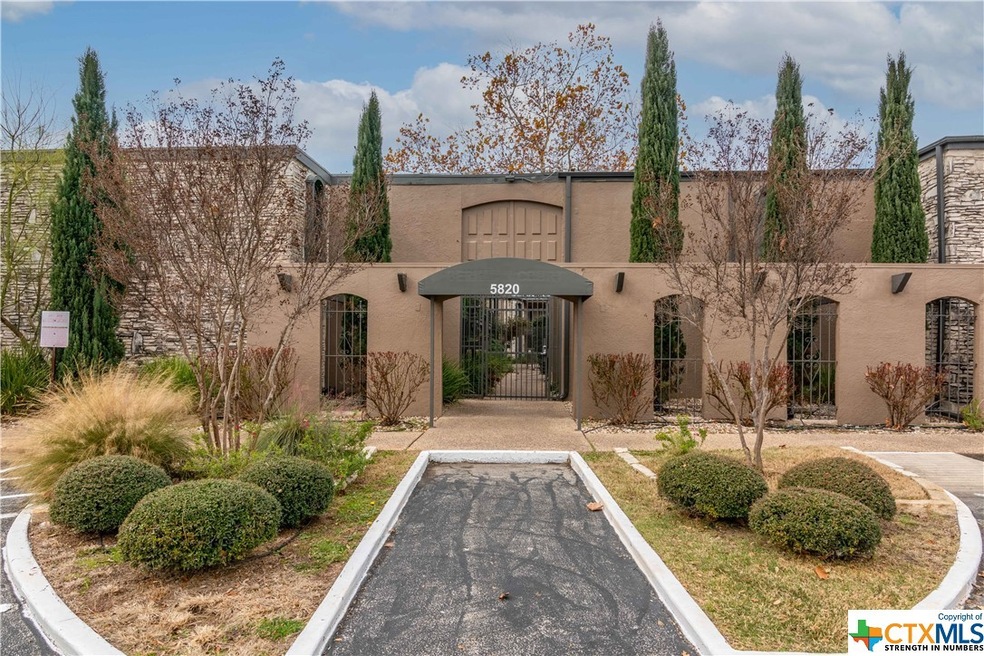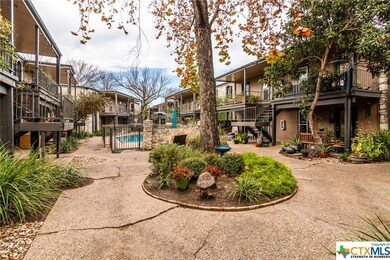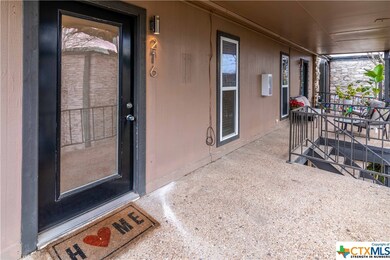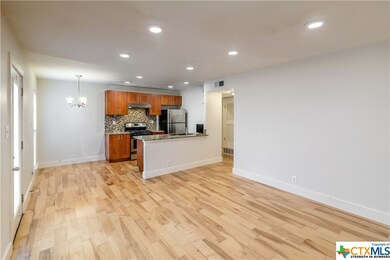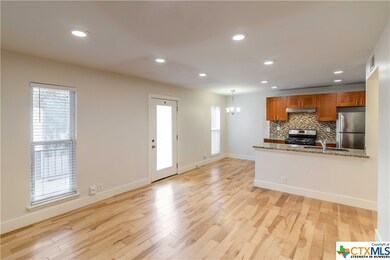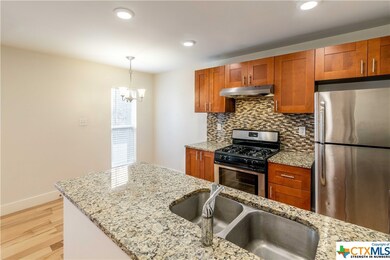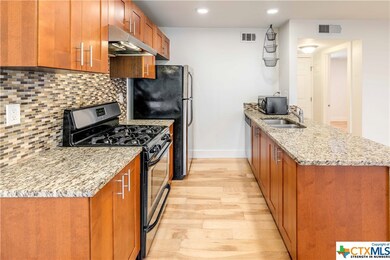
5820 Berkman Dr Unit 216 Austin, TX 78723
Windsor Park NeighborhoodHighlights
- Private Pool
- High Ceiling
- Breakfast Area or Nook
- Gated Community
- Granite Countertops
- Porch
About This Home
As of March 2021Awesome updated condo. Located on the second floor, granite counter tops, back splash, stainless steel, indoor utility closet, open floor plan, 2 inch blinds, gas stove, wood floors recessed lighting, ceiling fan, walk-in closet, porch right outside your front door, HOA pays for water, water heater, sewer, trash, and gas. Community pool, doggy area, gated parking space, picnic area. Near Mueller shopping
Last Buyer's Agent
NON-MEMBER AGENT TEAM
Non Member Office
Property Details
Home Type
- Condominium
Est. Annual Taxes
- $3,804
Year Built
- Built in 1968
HOA Fees
- $255 Monthly HOA Fees
Parking
- No Garage
Home Design
- Slab Foundation
- Masonry
Interior Spaces
- 633 Sq Ft Home
- Property has 1 Level
- High Ceiling
- Ceiling Fan
- Recessed Lighting
- Window Treatments
- Combination Kitchen and Dining Room
- Laminate Flooring
- Stacked Washer and Dryer
Kitchen
- Breakfast Area or Nook
- Open to Family Room
- Gas Range
- Dishwasher
- Granite Countertops
- Disposal
Bedrooms and Bathrooms
- 1 Bedroom
- Walk-In Closet
- 1 Full Bathroom
Pool
- Private Pool
- Fence Around Pool
Utilities
- Central Heating and Cooling System
- Heating System Uses Natural Gas
- No Septic System
Additional Features
- Porch
- Wood Fence
Listing and Financial Details
- Legal Lot and Block 216 / 2
- Assessor Parcel Number 861937
Community Details
Overview
- Verandas On Berkman Association
- Verandas On Berkman Condominiu Subdivision
Security
- Gated Community
Ownership History
Purchase Details
Home Financials for this Owner
Home Financials are based on the most recent Mortgage that was taken out on this home.Purchase Details
Home Financials for this Owner
Home Financials are based on the most recent Mortgage that was taken out on this home.Similar Homes in Austin, TX
Home Values in the Area
Average Home Value in this Area
Purchase History
| Date | Type | Sale Price | Title Company |
|---|---|---|---|
| Vendors Lien | -- | Texas National Title | |
| Vendors Lien | -- | Capital Title Of Texas |
Mortgage History
| Date | Status | Loan Amount | Loan Type |
|---|---|---|---|
| Open | $166,250 | Purchase Money Mortgage | |
| Closed | $166,250 | New Conventional | |
| Previous Owner | $101,900 | New Conventional |
Property History
| Date | Event | Price | Change | Sq Ft Price |
|---|---|---|---|---|
| 11/06/2021 11/06/21 | Rented | $1,499 | 0.0% | -- |
| 10/22/2021 10/22/21 | Under Contract | -- | -- | -- |
| 10/10/2021 10/10/21 | Price Changed | $1,499 | -6.3% | $2 / Sq Ft |
| 09/16/2021 09/16/21 | For Rent | $1,600 | 0.0% | -- |
| 03/08/2021 03/08/21 | Sold | -- | -- | -- |
| 02/06/2021 02/06/21 | Pending | -- | -- | -- |
| 01/07/2021 01/07/21 | For Sale | $178,000 | 0.0% | $281 / Sq Ft |
| 11/17/2018 11/17/18 | Rented | $1,150 | 0.0% | -- |
| 11/01/2018 11/01/18 | Price Changed | $1,150 | -4.2% | $2 / Sq Ft |
| 10/15/2018 10/15/18 | For Rent | $1,200 | -- | -- |
Tax History Compared to Growth
Tax History
| Year | Tax Paid | Tax Assessment Tax Assessment Total Assessment is a certain percentage of the fair market value that is determined by local assessors to be the total taxable value of land and additions on the property. | Land | Improvement |
|---|---|---|---|---|
| 2023 | $5,171 | $285,792 | $57,694 | $228,098 |
| 2022 | $4,334 | $219,429 | $96,157 | $123,272 |
| 2021 | $4,095 | $188,143 | $15,385 | $172,758 |
| 2020 | $3,804 | $177,345 | $15,385 | $161,960 |
| 2018 | $3,791 | $171,242 | $15,385 | $155,857 |
| 2017 | $3,160 | $141,689 | $15,385 | $126,304 |
| 2016 | $3,160 | $141,689 | $15,385 | $126,304 |
Agents Affiliated with this Home
-
Stephanie Truong

Seller's Agent in 2021
Stephanie Truong
Epique Realty LLC
(512) 214-0484
3 in this area
62 Total Sales
-
N
Buyer's Agent in 2021
NON-MEMBER AGENT TEAM
Non Member Office
-
Derrick Small
D
Buyer's Agent in 2021
Derrick Small
Watters International Realty
(832) 274-9600
1 Total Sale
-
Yolanda Lara

Seller's Agent in 2018
Yolanda Lara
Coldwell Banker Realty
(512) 825-0133
28 Total Sales
Map
Source: Central Texas MLS (CTXMLS)
MLS Number: 429447
APN: 861937
- 5820 Berkman Dr Unit 205
- 5820 Berkman Dr Unit 116
- 1607 Sweetbriar Ave
- 1506 Northridge Dr
- 1509 Ridgehaven Dr
- 1805 Northridge Dr
- 6007 Belfast Dr
- 6009 Belfast Dr
- 1703 Larkwood Ct
- 1909 Northridge Dr
- 1410 Yorkshire Dr
- 6204 Hickman Ave Unit A
- 1409 Briarcliff Blvd
- 1414 Ridgemont Dr
- 6300 Hickman Ave
- 1405 Ridgehaven Dr
- 1802 Corona Dr
- 1311 Ridgehaven Dr
- 1308 Berkshire Dr
- 1314 Ridgemont Dr
