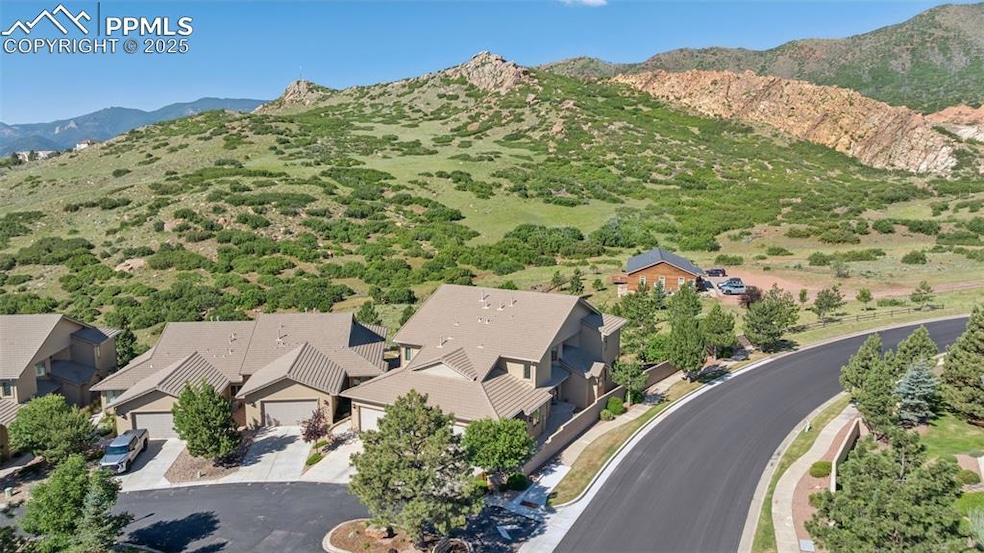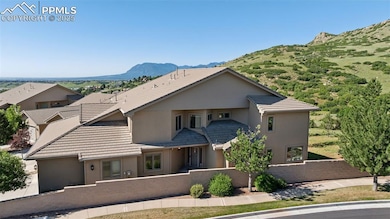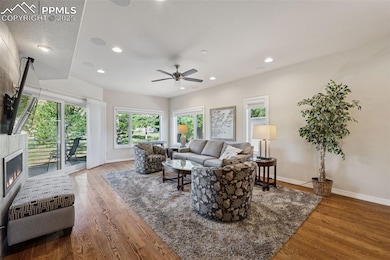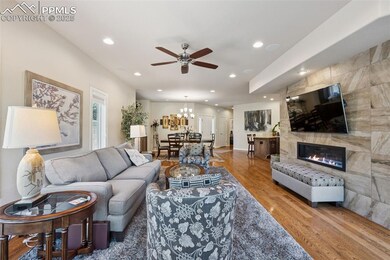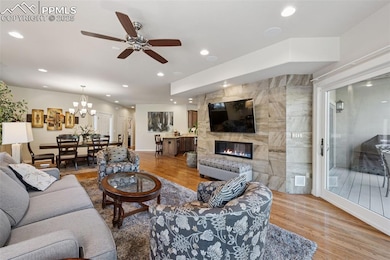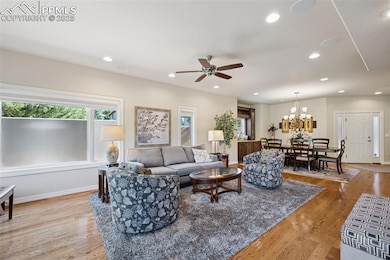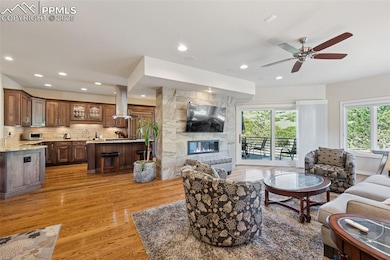
5820 Harbor Pines Point Colorado Springs, CO 80919
Mountain Shadows NeighborhoodEstimated payment $4,865/month
Highlights
- Mountain View
- Wood Flooring
- End Unit
- Chipeta Elementary School Rated A-
- Main Floor Bedroom
- Covered patio or porch
About This Home
Unobstructed Mountain Views & Effortless Living Await in Mountain Shadows! Discover the epitome of comfort, style, and breathtaking scenery in this exceptional patio home, perfectly situated in the highly sought-after Mountain Shadows neighborhood on the Westside of Colorado Springs. Designed for easy living, this home offers unparalleled luxury and convenience. Step inside and be greeted by a gourmet kitchen, a true Chef's dream that flows seamlessly into the inviting living area. A cozy double-sided fireplace connects these spaces, creating an ideal ambiance for both intimate everyday living and entertaining guests. With four spacious bedrooms and four beautifully appointed bathrooms, there's ample room for everyone to relax and unwind. The finished garden-level basement expands your living space, featuring a versatile family room or rec room area, an additional bedroom, and another full bathroom. Embrace the outdoors with two inviting patio spaces, perfect for savoring spectacular mountain sunsets, enjoying the serene glow of morning sunrises, or observing the abundant wildlife that frequents the area. The oversized two-car garage provides generous space for vehicles, storage, or even a dedicated workshop. This low-maintenance patio home ensures you have more time to enjoy what truly matters. Come experience the peaceful tranquility and unbeatable views that truly combine easy living with luxury features throughout.
Listing Agent
RE/MAX Real Estate Group LLC Brokerage Phone: 719-534-7900 Listed on: 07/10/2025

Property Details
Home Type
- Multi-Family
Est. Annual Taxes
- $2,125
Year Built
- Built in 2013
Lot Details
- 2,614 Sq Ft Lot
- Open Space
- End Unit
- Landscaped
HOA Fees
- $408 Monthly HOA Fees
Parking
- 2 Car Attached Garage
- Oversized Parking
- Driveway
Home Design
- Patio Home
- Property Attached
- Tile Roof
- Stucco
Interior Spaces
- 3,685 Sq Ft Home
- 2-Story Property
- Ceiling Fan
- Gas Fireplace
- Mountain Views
Kitchen
- <<OvenToken>>
- Plumbed For Gas In Kitchen
- Range Hood
- <<microwave>>
- Dishwasher
- Disposal
Flooring
- Wood
- Carpet
- Tile
Bedrooms and Bathrooms
- 4 Bedrooms
- Main Floor Bedroom
Outdoor Features
- Covered patio or porch
Utilities
- Forced Air Heating and Cooling System
- Heating System Uses Natural Gas
- 220 Volts
Community Details
- Association fees include covenant enforcement, insurance, lawn, maintenance structure, management, snow removal, trash removal
- Greenbelt
Map
Home Values in the Area
Average Home Value in this Area
Tax History
| Year | Tax Paid | Tax Assessment Tax Assessment Total Assessment is a certain percentage of the fair market value that is determined by local assessors to be the total taxable value of land and additions on the property. | Land | Improvement |
|---|---|---|---|---|
| 2025 | $2,125 | $48,700 | -- | -- |
| 2024 | $2,004 | $42,700 | $6,430 | $36,270 |
| 2023 | $2,004 | $42,700 | $6,430 | $36,270 |
| 2022 | $2,229 | $39,840 | $5,630 | $34,210 |
| 2021 | $2,418 | $40,980 | $5,790 | $35,190 |
| 2020 | $2,501 | $36,850 | $5,150 | $31,700 |
| 2019 | $2,005 | $36,850 | $5,150 | $31,700 |
| 2018 | $1,607 | $29,100 | $4,540 | $24,560 |
| 2017 | $1,522 | $29,100 | $4,540 | $24,560 |
| 2016 | $1,307 | $30,500 | $4,140 | $26,360 |
| 2015 | $1,302 | $30,500 | $4,140 | $26,360 |
| 2014 | $544 | $17,000 | $3,820 | $13,180 |
Property History
| Date | Event | Price | Change | Sq Ft Price |
|---|---|---|---|---|
| 07/10/2025 07/10/25 | For Sale | $775,000 | -- | $210 / Sq Ft |
Purchase History
| Date | Type | Sale Price | Title Company |
|---|---|---|---|
| Warranty Deed | -- | -- | |
| Warranty Deed | -- | -- | |
| Warranty Deed | $570,000 | Legacy Title Group | |
| Interfamily Deed Transfer | -- | None Available | |
| Deed | -- | -- | |
| Warranty Deed | $272,860 | Unified Title Co Inc |
Mortgage History
| Date | Status | Loan Amount | Loan Type |
|---|---|---|---|
| Previous Owner | $301,700 | New Conventional | |
| Previous Owner | $300,000 | New Conventional | |
| Previous Owner | $120,000 | Credit Line Revolving | |
| Previous Owner | $199,893 | Unknown | |
| Previous Owner | $211,400 | Unknown | |
| Previous Owner | $172,400 | Balloon | |
| Previous Owner | $168,000 | Unknown |
Similar Homes in Colorado Springs, CO
Source: Pikes Peak REALTOR® Services
MLS Number: 5504904
APN: 73154-08-017
- 5620 Vantage Vista Dr
- 5619 Majestic Dr
- 2380 Vanreen Dr
- 2541 Hot Springs Ct
- 5755 Chase Point Cir
- 5035 Lanagan St
- 2770 Rossmere St
- 5447 Lions Gate Ln
- 5255 Champagne Dr
- 2186 Keara Heights
- 2162 Keara Heights
- 2154 Keara Heights
- 6240 Wilson Rd
- 5751 Canyon Reserve Heights
- 5776 Canyon Reserve Heights
- 5818 Villa Lorenzo Dr
- 5914 Canyon Reserve Heights
- 5714 Villa Lorenzo Dr
- 1815 Montura View Unit 104
- 5755 Villa Lorenzo Dr
- 2455 Stoneridge Dr
- 6067 Wisteria Dr
- 5225 Zachary Grove
- 4510 Spring Canyon Heights
- 6961 Yellowpine Dr
- 940 Grey Eagle Cir N
- 260 Rim View Dr
- 1290 Hans Brinker Ln
- 4424 N Chestnut St
- 4348 N Chestnut St
- 145 W Rockrimmon Blvd
- 902 Dunston St
- 6348 Colony Cir
- 4331 N Chestnut St
- 4311 N Chestnut St Unit 3
- 5805 Delmonico Dr
- 3370 Bryson Heights
- 5824 Walsh Point
- 2640 Grand Vista Cir
