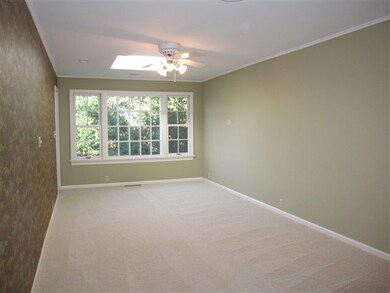
$370,000
- 4 Beds
- 2.5 Baths
- 2,712 Sq Ft
- 5107 N Prospect Rd
- Peoria Heights, IL
Discover this charming home just minutes walk from shops, restaurants, and Tower Park in Peoria Heights. Four generous bedrooms with beautiful hardwood floor and lots of natural light. Main floor has family room w/fireplace, dining room, and eat in kitchen boasting stainless steel appliances and ample cabinetry. 4-season sunroom with panoramic windows facing secluded brick patio out back. Large
Misael Chacon Beycome brokerage realty, LLC






