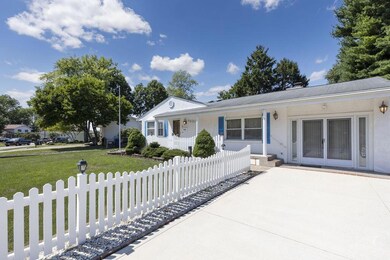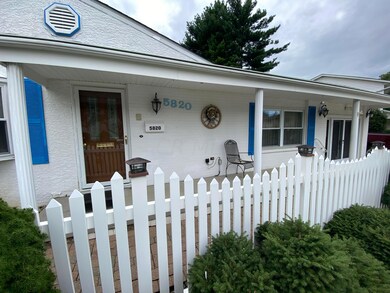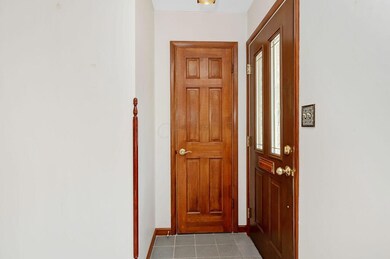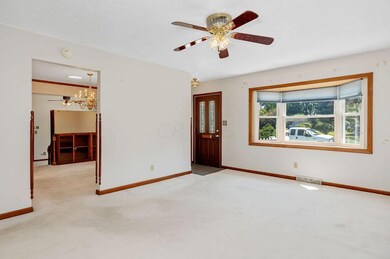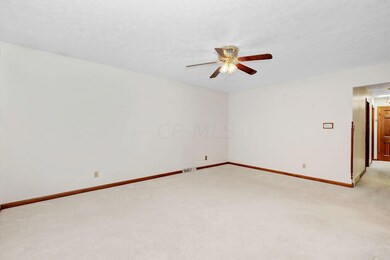
5820 Riverton Rd Columbus, OH 43232
Livingston-McNaughten NeighborhoodHighlights
- Ranch Style House
- 2 Car Detached Garage
- Shed
- Heated Sun or Florida Room
- Patio
- Forced Air Heating and Cooling System
About This Home
As of August 2024Ranch home with over 2500 square feet of living space. Original garage converted to den/game room. Large Florida room with heating. Rare layout offers first floor family room w/fireplace, formal dining room, formal living room & 3-bedrooms. Majority of main home offers hardwood flooring beneath carpeting. Replacement windows, HVAC updates & kitchen with abundant amount of cabinetry. Full finished basement offers a recreation room & guest bedroom. Plenty of storage space. Excellent curb appeal, 26 'x 27' detached garage with attached workshop. Plenty of drriveway for parking and manuverablility. Front covered porch, neutral decorating, plenty of built ins. Additionally, there is a whole house generator. Long time owner's. Hard to find this amount of living space in this price range.
Last Agent to Sell the Property
Keller Williams Greater Cols License #409065 Listed on: 08/25/2022

Home Details
Home Type
- Single Family
Est. Annual Taxes
- $2,099
Year Built
- Built in 1960
Lot Details
- 8,712 Sq Ft Lot
Parking
- 2 Car Detached Garage
Home Design
- Ranch Style House
- Block Foundation
- Stucco Exterior
Interior Spaces
- 2,498 Sq Ft Home
- Wood Burning Fireplace
- Insulated Windows
- Family Room
- Heated Sun or Florida Room
- Basement
- Recreation or Family Area in Basement
- Laundry on lower level
Kitchen
- Electric Range
- <<microwave>>
- Dishwasher
Flooring
- Carpet
- Vinyl
Bedrooms and Bathrooms
- 4 Bedrooms | 3 Main Level Bedrooms
- 2 Full Bathrooms
Outdoor Features
- Patio
- Shed
- Storage Shed
Utilities
- Forced Air Heating and Cooling System
- Heating System Uses Gas
Listing and Financial Details
- Assessor Parcel Number 010-144167
Ownership History
Purchase Details
Home Financials for this Owner
Home Financials are based on the most recent Mortgage that was taken out on this home.Purchase Details
Home Financials for this Owner
Home Financials are based on the most recent Mortgage that was taken out on this home.Purchase Details
Purchase Details
Purchase Details
Similar Homes in the area
Home Values in the Area
Average Home Value in this Area
Purchase History
| Date | Type | Sale Price | Title Company |
|---|---|---|---|
| Warranty Deed | $286,000 | Landsel Title Agency | |
| Warranty Deed | $255,000 | Simplifile | |
| Interfamily Deed Transfer | -- | -- | |
| Deed | -- | -- | |
| Deed | $71,500 | -- |
Mortgage History
| Date | Status | Loan Amount | Loan Type |
|---|---|---|---|
| Open | $271,700 | New Conventional | |
| Previous Owner | $260,865 | VA | |
| Previous Owner | $80,000 | Credit Line Revolving |
Property History
| Date | Event | Price | Change | Sq Ft Price |
|---|---|---|---|---|
| 08/09/2024 08/09/24 | Sold | $286,000 | 0.0% | $114 / Sq Ft |
| 07/14/2024 07/14/24 | Pending | -- | -- | -- |
| 07/09/2024 07/09/24 | Price Changed | $286,000 | -0.2% | $114 / Sq Ft |
| 07/05/2024 07/05/24 | Price Changed | $286,500 | -0.2% | $115 / Sq Ft |
| 06/28/2024 06/28/24 | For Sale | $287,000 | +12.5% | $115 / Sq Ft |
| 11/22/2022 11/22/22 | Sold | $255,000 | -1.9% | $102 / Sq Ft |
| 11/17/2022 11/17/22 | Pending | -- | -- | -- |
| 10/05/2022 10/05/22 | Price Changed | $259,900 | -1.9% | $104 / Sq Ft |
| 09/21/2022 09/21/22 | Price Changed | $264,900 | 0.0% | $106 / Sq Ft |
| 09/16/2022 09/16/22 | Price Changed | $265,000 | -3.6% | $106 / Sq Ft |
| 08/25/2022 08/25/22 | For Sale | $275,000 | -- | $110 / Sq Ft |
Tax History Compared to Growth
Tax History
| Year | Tax Paid | Tax Assessment Tax Assessment Total Assessment is a certain percentage of the fair market value that is determined by local assessors to be the total taxable value of land and additions on the property. | Land | Improvement |
|---|---|---|---|---|
| 2024 | $3,366 | $75,010 | $18,310 | $56,700 |
| 2023 | $3,323 | $75,005 | $18,305 | $56,700 |
| 2022 | $2,095 | $49,150 | $21,040 | $28,110 |
| 2021 | $2,099 | $49,150 | $21,040 | $28,110 |
| 2020 | $2,102 | $49,150 | $21,040 | $28,110 |
| 2019 | $1,994 | $41,620 | $18,310 | $23,310 |
| 2018 | $2,045 | $41,620 | $18,310 | $23,310 |
| 2017 | $1,993 | $41,620 | $18,310 | $23,310 |
| 2016 | $2,315 | $43,690 | $7,390 | $36,300 |
| 2015 | $2,101 | $43,690 | $7,390 | $36,300 |
| 2014 | $2,106 | $43,690 | $7,390 | $36,300 |
| 2013 | $1,107 | $45,990 | $7,770 | $38,220 |
Agents Affiliated with this Home
-
Lauren Trujillo
L
Seller's Agent in 2024
Lauren Trujillo
Roby Realty
(614) 530-3738
2 in this area
20 Total Sales
-
Brandon Thompson

Buyer's Agent in 2024
Brandon Thompson
Red 1 Realty
(614) 579-8064
1 in this area
135 Total Sales
-
Vincent Oddi
V
Seller's Agent in 2022
Vincent Oddi
Keller Williams Greater Cols
(614) 361-3059
1 in this area
146 Total Sales
Map
Source: Columbus and Central Ohio Regional MLS
MLS Number: 222032227
APN: 010-144167
- 5781 Hallridge Cir Unit B
- 5844 Hallridge Cir Unit C
- 5842 Hallridge Cir Unit B
- 5990 Roselawn Ave
- 6007 Roselawn Ave
- 1479 Devonhurst Dr
- 1888 Birkdale Dr
- 0 Brice Rd
- 1919 Birkdale Dr
- 1624 Coppertree Ln
- 1627 Coppertree Ln
- 1698 Woodcrest Rd
- 6389 Lexleigh Rd
- 5858 Cummington Ct
- 1628 Lucks Rd
- 5337 Ivyhurst Dr
- 1826 Fleming Rd
- 2069 Walnut Hill Park Dr
- 883 McNaughten Rd
- 1530 Lexdale Dr

